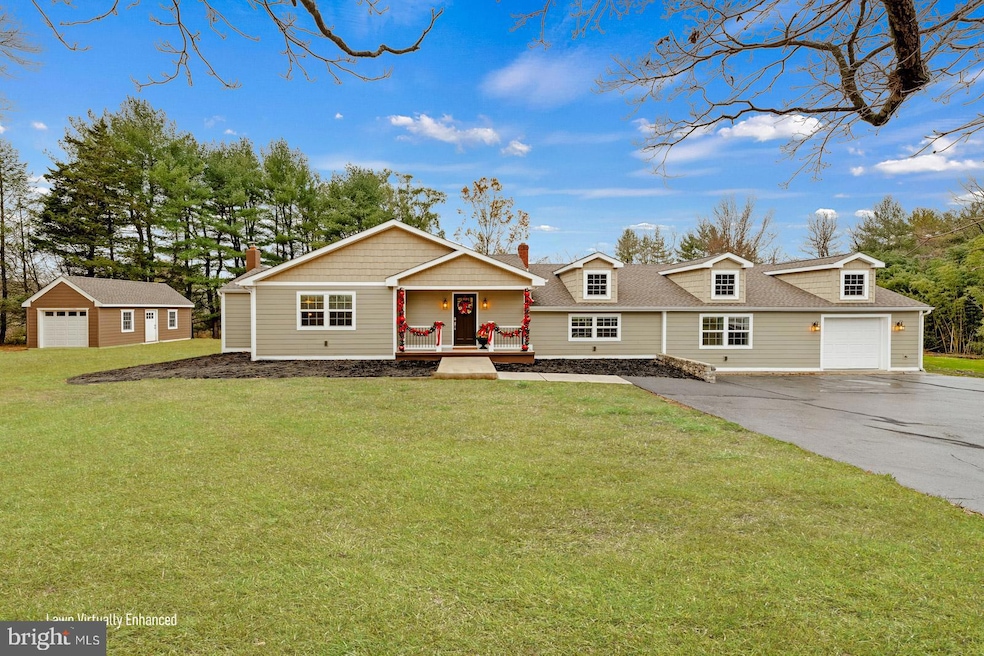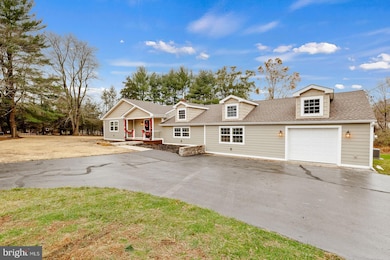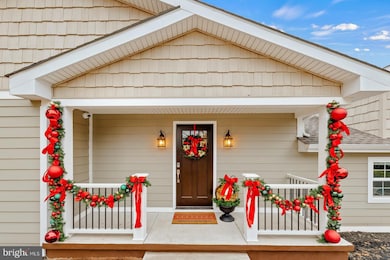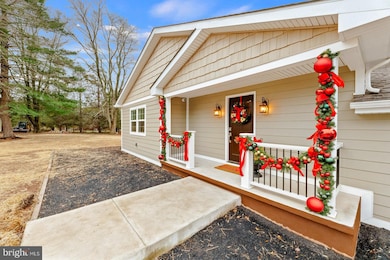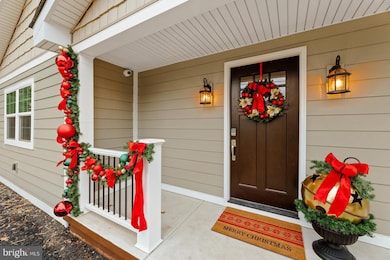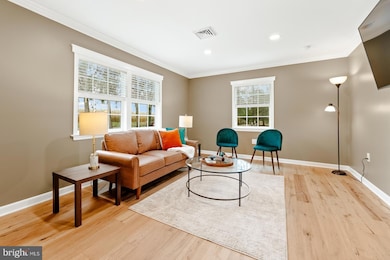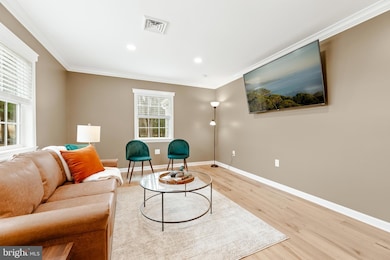4448 Lower Mountain Rd New Hope, PA 18938
Estimated payment $4,786/month
Highlights
- Eat-In Gourmet Kitchen
- Panoramic View
- Deck
- Buckingham Elementary School Rated A-
- 1.87 Acre Lot
- Vaulted Ceiling
About This Home
PRIME NEW HOPE LIVING! Fully renovated ranch retreat set on a beautifully landscaped 2-acre lot in one of Bucks County’s most peaceful and desirable areas. New Hope-named one of “America’s Favorite Towns” by Travel + Leisure—offers vibrant restaurants, galleries, boutiques, Peddler’s Village, premier golf courses, and easy access to major routes (413, 202, 232). Commute effortlessly to Philadelphia (30 min), NYC (90 min), Princeton (45 min), and enjoy the award-winning Central Bucks School District. Experience natural beauty and timeless comfort at 4448 Lower Mountain Road. Completely renovated from top to bottom, this move-in-ready home blends modern design with relaxed Bucks County living. Enjoy bright, open spaces, designer finishes, and effortless one-floor living. Highlights include: 3 bedrooms, 2.5 baths Luxurious primary suite with spa-like bath: jetted soaking tub, glass-enclosed shower, dual sinks & private deck access. Show-stopping gourmet kitchen with abundant storage, oversized island with statement countertops, two refrigerators, stainless-steel appliances, pot filler, wine fridge & butler’s pantry. Sun-filled living room + dramatic family room with vaulted ceilings and exposed beam. Bonus flex room is ideal for an office, gym, or additional bedroom. Large entertaining deck with peaceful wooded views, expansive yard perfect for gatherings, gardening, or a firepit retreat. Updates You’ll Love: All-new HVAC, electrical, plumbing, windows, roof, siding, designer lighting, stylish tilework, and more. Attached garage with attic space, private laundry room & detached shed for extra storage. This is a rare opportunity to own a fully renovated ranch on 2 private acres: where privacy, style, and convenience come together in the heart of Bucks County.
Listing Agent
(267) 246-5406 mattya114@yahoo.com Re/Max One Realty License #RS314993 Listed on: 11/20/2025

Home Details
Home Type
- Single Family
Est. Annual Taxes
- $4,842
Year Built
- Built in 1960 | Remodeled in 2024
Lot Details
- 1.87 Acre Lot
- Stone Retaining Walls
- Property is in excellent condition
- Property is zoned R1
Parking
- 1 Car Direct Access Garage
- 6 Driveway Spaces
- Oversized Parking
- Parking Storage or Cabinetry
- Front Facing Garage
- Garage Door Opener
- Circular Driveway
Property Views
- Panoramic
- Woods
Home Design
- Raised Ranch Architecture
- Rambler Architecture
- Frame Construction
- Shingle Roof
- Concrete Perimeter Foundation
- HardiePlank Type
- Chimney Cap
Interior Spaces
- 2,400 Sq Ft Home
- Property has 1 Level
- Crown Molding
- Vaulted Ceiling
- Ceiling Fan
- Recessed Lighting
- Stained Glass
- Sliding Doors
- ENERGY STAR Qualified Doors
- Family Room Off Kitchen
- Dining Area
- Crawl Space
- Attic
Kitchen
- Eat-In Gourmet Kitchen
- Butlers Pantry
- Gas Oven or Range
- Built-In Range
- Range Hood
- Built-In Microwave
- Extra Refrigerator or Freezer
- Dishwasher
- Stainless Steel Appliances
- Kitchen Island
- Disposal
Flooring
- Wood
- Carpet
- Ceramic Tile
Bedrooms and Bathrooms
- 3 Main Level Bedrooms
- Soaking Tub
- Walk-in Shower
Laundry
- Laundry Room
- Laundry on main level
- Dryer
- Washer
Accessible Home Design
- Lowered Light Switches
- Level Entry For Accessibility
Eco-Friendly Details
- Energy-Efficient Appliances
- Energy-Efficient Windows
Outdoor Features
- Deck
- Patio
- Shed
- Playground
Schools
- Buckingham Elementary School
- Holicong Middle School
- Central Bucks High School East
Utilities
- Forced Air Heating and Cooling System
- Heating System Powered By Leased Propane
- 200+ Amp Service
- Propane
- Well
- Tankless Water Heater
- On Site Septic
- Cable TV Available
Community Details
- No Home Owners Association
Listing and Financial Details
- Tax Lot 030
- Assessor Parcel Number 06-018-030
Map
Home Values in the Area
Average Home Value in this Area
Tax History
| Year | Tax Paid | Tax Assessment Tax Assessment Total Assessment is a certain percentage of the fair market value that is determined by local assessors to be the total taxable value of land and additions on the property. | Land | Improvement |
|---|---|---|---|---|
| 2025 | $4,624 | $28,400 | $9,160 | $19,240 |
| 2024 | $4,624 | $28,400 | $9,160 | $19,240 |
| 2023 | $4,467 | $28,400 | $9,160 | $19,240 |
| 2022 | $4,414 | $28,400 | $9,160 | $19,240 |
| 2021 | $4,361 | $28,400 | $9,160 | $19,240 |
| 2020 | $4,361 | $28,400 | $9,160 | $19,240 |
| 2019 | $4,332 | $28,400 | $9,160 | $19,240 |
| 2018 | $4,332 | $28,400 | $9,160 | $19,240 |
| 2017 | $4,297 | $28,400 | $9,160 | $19,240 |
| 2016 | $4,340 | $28,400 | $9,160 | $19,240 |
| 2015 | -- | $28,400 | $9,160 | $19,240 |
| 2014 | -- | $28,400 | $9,160 | $19,240 |
Property History
| Date | Event | Price | List to Sale | Price per Sq Ft | Prior Sale |
|---|---|---|---|---|---|
| 11/20/2025 11/20/25 | For Sale | $829,900 | +119.8% | $346 / Sq Ft | |
| 12/23/2022 12/23/22 | Sold | $377,500 | -13.0% | $243 / Sq Ft | View Prior Sale |
| 11/27/2022 11/27/22 | Pending | -- | -- | -- | |
| 11/09/2022 11/09/22 | For Sale | $434,000 | 0.0% | $280 / Sq Ft | |
| 11/01/2022 11/01/22 | Pending | -- | -- | -- | |
| 10/26/2022 10/26/22 | For Sale | $434,000 | -- | $280 / Sq Ft |
Purchase History
| Date | Type | Sale Price | Title Company |
|---|---|---|---|
| Deed | $377,500 | Knight Abstract Services | |
| Quit Claim Deed | -- | -- |
Source: Bright MLS
MLS Number: PABU2109694
APN: 06-018-030
- 1908 Durham Rd
- 377 Spring Meadow Cir
- 529 Honeysuckle Ct
- 561 Spring Meadow Cir
- 495 Goldenrod Crossing W
- 214 Dove Ct
- 92 Acorn Ct E
- 191 Cardinal Ct S
- 4549 Lower Mountain Rd
- 183 Spring Meadow Cir
- 148 Raven Ct
- 158 Grouse Cir
- 147 Raven Ct
- 1341 Durham Rd
- 1221 Creek Rd
- 1948 Forest Grove Rd
- 5087 Lower Mountain Rd
- 3657 Powder Horn Dr
- 3772 Powder Horn Dr
- 4697 Smith Rd
- 1732 Creek Rd
- 4639 Sands Way
- 4981 New Rd
- 2389 Forest Grove Rd
- 3229 Meadowview Cir Unit 157
- 3233 Meadow View Cir Unit 155
- 5496 York Rd
- 5667 Old York Rd Unit 12
- 55 Apple Hill Rd
- 3025 E Brighton St Unit 77
- 2943 Windy Bush Rd
- 793 Penns Park Rd Unit B
- 5104 Arbor Hill Ct
- 2105 2nd Street Pike Unit 2105A
- 3220 Windy Bush Rd Unit GUEST HOME
- 53 N Church St
- 107 E Oakland Ave Unit B
- 403 S Main St Unit C100
- 112 E State St Unit 6
- 323 2ND FLOOR S Main St
