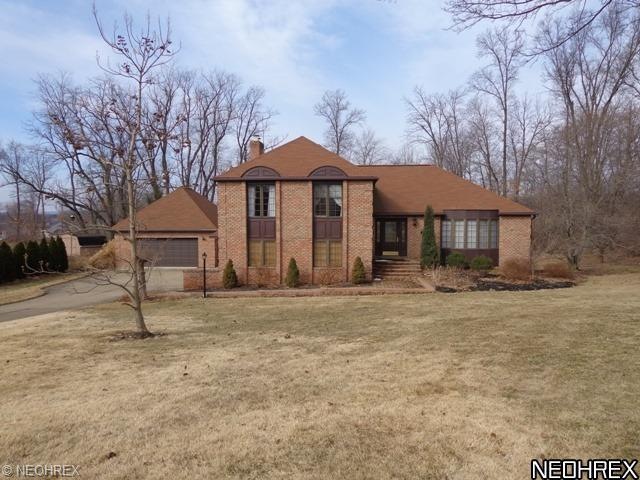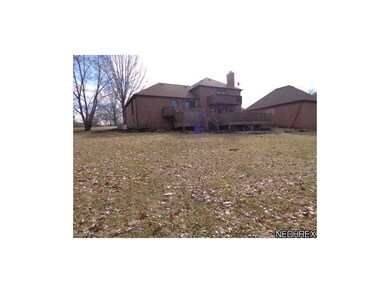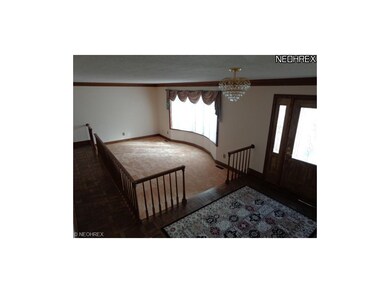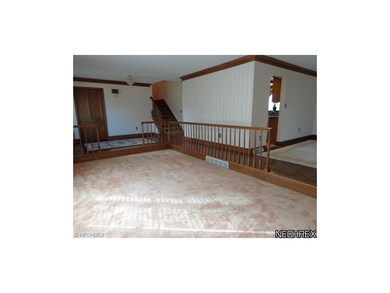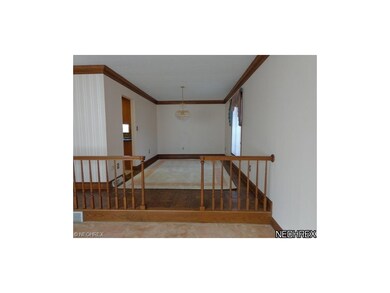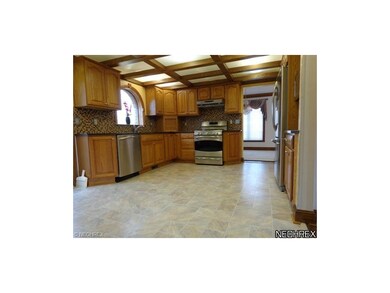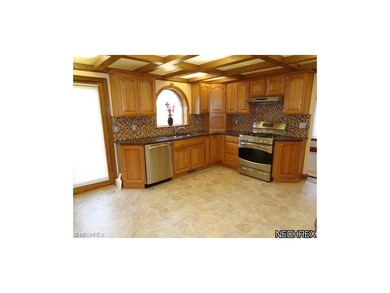
4448 Merlin Dr Uniontown, OH 44685
Estimated Value: $360,000 - $417,000
Highlights
- View of Trees or Woods
- Deck
- 1 Fireplace
- Green Intermediate Elementary School Rated A-
- Wooded Lot
- 4 Car Direct Access Garage
About This Home
As of June 2014Remarks: Progressive Reserve Auction (Not a live auction). NO EXTRA BUYER FEES! SUBMIT OFFERS NOW! Auction date is deadline for bids which are reviewed daily. Seller may accept an offer at any time. List Price is the Suggested Starting Bid. Welcome to this Contemporary Brick Split-Level nestled on a desirable quiet cul-de-sac! The updated Chef's Kitchen showcases newer cabinetry and flooring, granite countertops and SS appl. The large sunken Living Rm with a picture window opens up to the Dining Rm. Relax in the huge Family Rm that boasts a brick frpl surrounded by dual built in shelving units and French doors that open to the large tiered Deck overlooking the Backyard. You will find 3 large Br's upstairs one of which is the Master Br with its own private Master Ba that boasts dual sinks and a glamour tub. The LL features a spacious Rec Room and a Laundry Rm. You will also find a 2 car attached Gar along with a 2 car detached Gar and a garden shed offering plenty of outdoor options.
Last Agent to Sell the Property
Real Brokerage Technologies, Inc. License #430767 Listed on: 03/11/2014
Last Buyer's Agent
Ryan Carter
Deleted Agent License #2004005688
Home Details
Home Type
- Single Family
Est. Annual Taxes
- $3,287
Year Built
- Built in 1981
Lot Details
- 0.39 Acre Lot
- Lot Dimensions are 46x196
- Cul-De-Sac
- East Facing Home
- Wooded Lot
Home Design
- Split Level Home
- Brick Exterior Construction
- Asphalt Roof
- Cedar
Interior Spaces
- 2,237 Sq Ft Home
- 1 Fireplace
- Views of Woods
- Partially Finished Basement
- Partial Basement
Kitchen
- Built-In Oven
- Range
- Dishwasher
Bedrooms and Bathrooms
- 3 Bedrooms
- 2 Full Bathrooms
Laundry
- Dryer
- Washer
Parking
- 4 Car Direct Access Garage
- Garage Drain
- Garage Door Opener
Outdoor Features
- Deck
Utilities
- Forced Air Heating and Cooling System
- Heating System Uses Gas
- Well
- Septic Tank
Listing and Financial Details
- Assessor Parcel Number 2804183
Ownership History
Purchase Details
Purchase Details
Home Financials for this Owner
Home Financials are based on the most recent Mortgage that was taken out on this home.Purchase Details
Home Financials for this Owner
Home Financials are based on the most recent Mortgage that was taken out on this home.Purchase Details
Home Financials for this Owner
Home Financials are based on the most recent Mortgage that was taken out on this home.Similar Homes in Uniontown, OH
Home Values in the Area
Average Home Value in this Area
Purchase History
| Date | Buyer | Sale Price | Title Company |
|---|---|---|---|
| Traci Lynn Gentry Trust | -- | Miller Paul L | |
| Gentry Traci Lynn | $205,000 | None Available | |
| Dalton Edwin C | $209,500 | -- | |
| Wlotko Stanley M | $212,000 | Meridian Title |
Mortgage History
| Date | Status | Borrower | Loan Amount |
|---|---|---|---|
| Previous Owner | Gentry Traci Lynn | $187,728 | |
| Previous Owner | Dalton Edwin C | $174,400 | |
| Previous Owner | Dalton Edwin C | $100,000 | |
| Previous Owner | Dalton Edwin C | $167,600 | |
| Previous Owner | Wlotko Stanley M | $169,600 | |
| Previous Owner | Mcelroy Roger | $50,000 |
Property History
| Date | Event | Price | Change | Sq Ft Price |
|---|---|---|---|---|
| 06/06/2014 06/06/14 | Sold | $205,000 | -24.0% | $92 / Sq Ft |
| 04/13/2014 04/13/14 | Pending | -- | -- | -- |
| 03/11/2014 03/11/14 | For Sale | $269,900 | -- | $121 / Sq Ft |
Tax History Compared to Growth
Tax History
| Year | Tax Paid | Tax Assessment Tax Assessment Total Assessment is a certain percentage of the fair market value that is determined by local assessors to be the total taxable value of land and additions on the property. | Land | Improvement |
|---|---|---|---|---|
| 2025 | $5,247 | $111,944 | $15,078 | $96,866 |
| 2024 | $5,247 | $111,944 | $15,078 | $96,866 |
| 2023 | $5,247 | $111,944 | $15,078 | $96,866 |
| 2022 | $4,089 | $78,380 | $10,329 | $68,051 |
| 2021 | $3,858 | $78,380 | $10,329 | $68,051 |
| 2020 | $3,783 | $78,380 | $10,330 | $68,050 |
| 2019 | $4,000 | $78,190 | $14,600 | $63,590 |
| 2018 | $4,089 | $78,190 | $14,600 | $63,590 |
| 2017 | $3,725 | $78,190 | $14,600 | $63,590 |
| 2016 | $3,707 | $66,850 | $14,600 | $52,250 |
| 2015 | $3,725 | $66,850 | $14,600 | $52,250 |
| 2014 | $3,218 | $66,850 | $14,600 | $52,250 |
| 2013 | $3,271 | $67,420 | $14,600 | $52,820 |
Agents Affiliated with this Home
-
Michael Kaim

Seller's Agent in 2014
Michael Kaim
Real Brokerage Technologies, Inc.
(440) 228-8046
1,624 Total Sales
-
Holly Wilson-Kaim

Seller Co-Listing Agent in 2014
Holly Wilson-Kaim
Real of Ohio
(330) 801-0784
75 Total Sales
-
R
Buyer's Agent in 2014
Ryan Carter
Deleted Agent
Map
Source: MLS Now
MLS Number: 3482629
APN: 28-04183
- 592 Amberley Dr
- 4497 King Arthur Dr
- 649 Chilham Cir
- 4340 Castlegate Blvd
- 4669 Mars Rd
- 4738 Buhl Blvd
- 961 Alpine Blvd
- 4710 Pinecrest Dr
- 4709 Pinecrest Dr
- 1020 Alpine Blvd
- 993 Dalby Cir
- 1008 Dalby Cir
- 3991 Crest View Dr
- 3943 Crest View Dr
- 3978 Crest View Dr
- 734 Sleepy Hollow Dr
- 0 Brigantine Unit 5103160
- 0 Brigantine Unit 5094427
- 0 Brigantine Unit 5094422
- 0 Brigantine Unit 5094377
- 4448 Merlin Dr
- 770 Lancelot Ln
- 4440 Merlin Dr
- 4385 Buckingham Cir
- 4393 Buckingham Cir
- 4441 Merlin Dr
- 4379 Buckingham Cir
- 4449 Merlin Dr
- 809 Lancelot Ln
- 4476 Merlin Dr
- 4373 Buckingham Cir
- 4435 Broadley Cir
- 4394 Buckingham Cir
- 829 Lancelot Ln
- 4388 Buckingham Cir
- 808 Lancelot Ln
- 4367 Buckingham Cir
- 4490 Merlin Dr
- 4445 Broadley Cir
- 4376 Buckingham Cir
