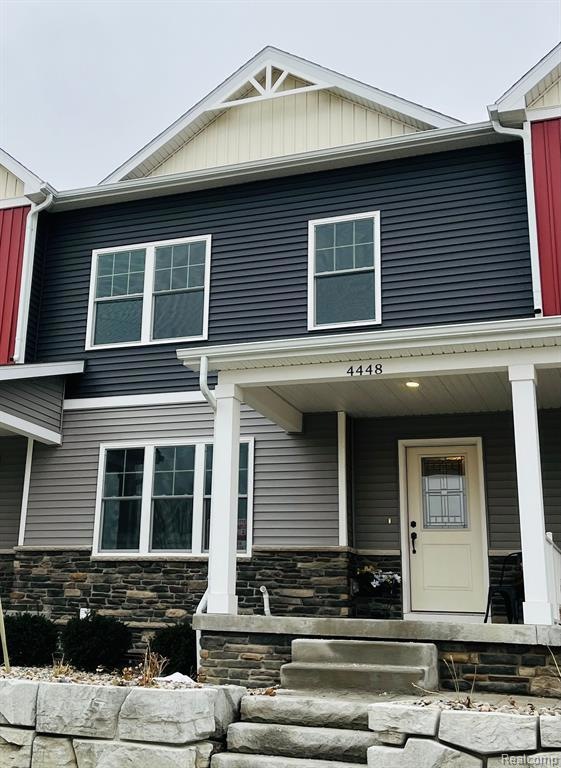*$2500 BUYER CREDIT OR LAND CONTRACT AT 6.75%!Leave the maintenance behind and live your best life in style in this Beautiful New Construction Condo! Enjoy peaceful living in this superior quality sound insulated home. Bright, open and airy, you'll feel relaxed as soon as you step inside! Well appointed granite kitchen with slate appliances & large pantry. You'll notice the extra wide staircase as you make your way to the 2nd floor where at the end of the hall a private cozy nook steps onto the covered deck & overlooks beautiful sunsets, a perfect HOME OFFICE. 3 large bedrooms each with a walk-in closet allowing plenty of storage. Second floor laundry for convenience. Step outside of the owners suite and sip your morning coffee on the custom covered deck. You'll be awed by the Luxurious 5 Star owners bath with double sinks and walk-in custom tile and glass shower. Your guests will be impressed with the beautiful landscape, custom wall & steps leading to the large covered porch. The large open basement offers an egress window for expanded living space. Enough parking for 4 cars including the Extra Large 2 car garage. Easy access with the expressway a half mile away. Just a couple of blocks to restaurants and Charming Downtown Swartz Creek. The Veteran's Park & Band Shell are just a block away. RBF is one of the Best Quality Builders we know. For anything more it would have to be custom. Taxes are Non Homesteaded and will reduce with owner occupant.ENJOY AREA FLYOVER LINK IN PHOTOS *buyer credit subject to acceptable offer All Info Should Be Independently Verified By Purchaser.

