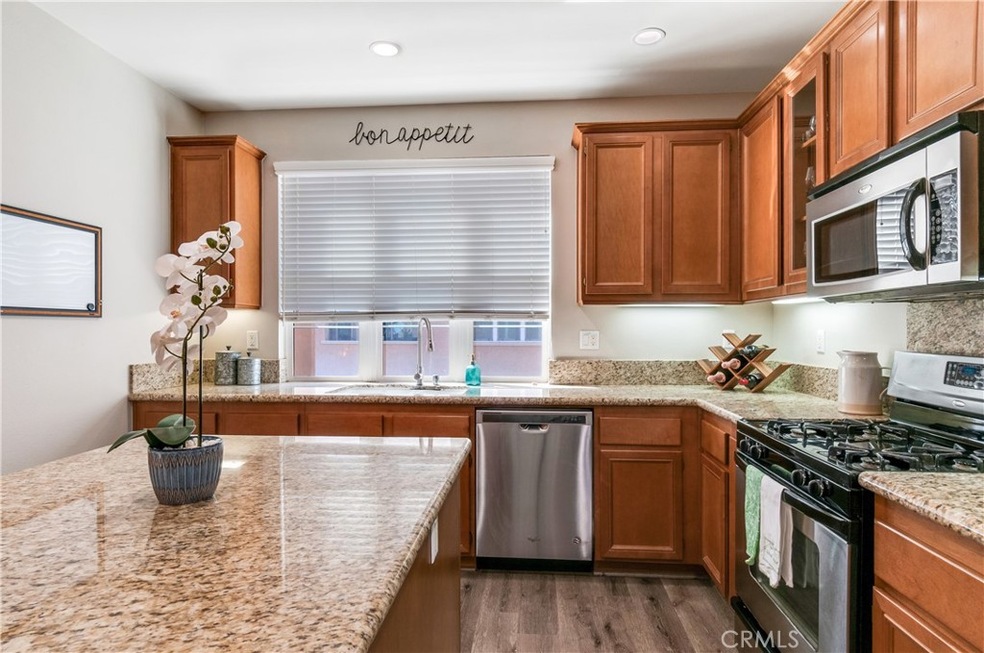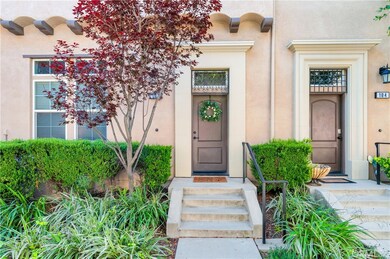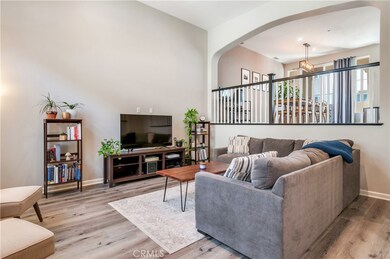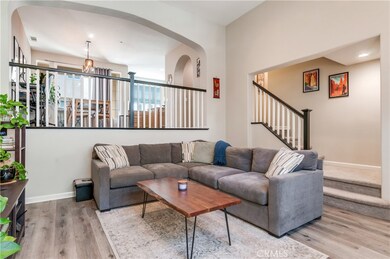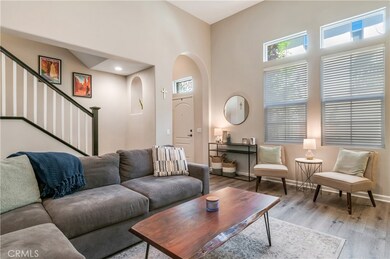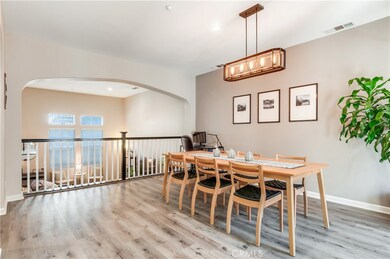
4448 Owens St Unit 103 Corona, CA 92883
Dos Lagos NeighborhoodHighlights
- In Ground Spa
- Gated Community
- Cathedral Ceiling
- Temescal Valley Elementary School Rated A-
- Clubhouse
- Granite Countertops
About This Home
As of May 2022This three bedroom home is just a quick walk to Dos Lagos shopping dining and the Dos Lagos Golf Course. You are in the heart of it all! Upgraded laminate flooring, designer paint make this unit very desirable! The living room has a vaulted ceiling and is open to the dining and kitchen area just above. The dining area has an upgraded modern chandelier and opens to the kitchen and the covered balcony. The kitchen features a large island, granite countertops, and stainless appliances along with a walk in double door pantry. Also downstairs is a small powder room. All bedrooms are upstairs and features carpet and ceiling fans in each. Also near the top of the stairs is the guest bathroom that has a tub shower combo and down the hall is the laundry behind the double doors. The master is on the front side of the home and is a good size bedroom with natural light, a walk in closet and an en suite master bathroom. This bathroom features dual vanities with lots of counter space and storage, a stand alone shower and a private water closet. The balcony is covered and is just enough space to enjoy the outdoors and the sunshine! Near the garage entrance there is a closet down a flight of stairs from the living room. The garage houses the water heater, and has a great large space under the unit for extra storage. This community is gated and offers a lovely clubhouse, community outdoor dining area with a fireplace, community pool and hot tub, and grassy areas to walk your dog and play. Don't forget you are close to all of the action across the way at Dos Lagos and a quick drive to The Crossings which is soon to have a TJ Maxx Home goods store! Also close to the Bedford community shopping as well. Can't beat all of these amenities for $345 a month!
Townhouse Details
Home Type
- Townhome
Est. Annual Taxes
- $8,677
Year Built
- Built in 2007
Lot Details
- 946 Sq Ft Lot
- Two or More Common Walls
HOA Fees
- $345 Monthly HOA Fees
Parking
- 2 Car Attached Garage
- Parking Available
Home Design
- Turnkey
- Tile Roof
Interior Spaces
- 1,775 Sq Ft Home
- 2-Story Property
- Cathedral Ceiling
- Drapes & Rods
- Blinds
- Family Room
- Neighborhood Views
Kitchen
- Walk-In Pantry
- Gas Oven
- Gas Cooktop
- Microwave
- Dishwasher
- Kitchen Island
- Granite Countertops
- Disposal
Flooring
- Carpet
- Laminate
Bedrooms and Bathrooms
- 3 Bedrooms
- All Upper Level Bedrooms
- Walk-In Closet
- Bathtub with Shower
- Walk-in Shower
- Exhaust Fan In Bathroom
Laundry
- Laundry Room
- Laundry on upper level
- Washer Hookup
Home Security
Outdoor Features
- In Ground Spa
- Covered Patio or Porch
Schools
- Temescal Valley Elementary School
- Centennial High School
Utilities
- Central Heating and Cooling System
- Water Heater
Listing and Financial Details
- Tax Lot 6-P
- Tax Tract Number 32887
- Assessor Parcel Number 279484043
- $1,657 per year additional tax assessments
Community Details
Overview
- 128 Units
- Market Street Association, Phone Number (951) 296-5640
- Equity Mgt HOA
- Maintained Community
Amenities
- Picnic Area
- Clubhouse
Recreation
- Community Pool
- Community Spa
Security
- Gated Community
- Carbon Monoxide Detectors
Ownership History
Purchase Details
Home Financials for this Owner
Home Financials are based on the most recent Mortgage that was taken out on this home.Purchase Details
Home Financials for this Owner
Home Financials are based on the most recent Mortgage that was taken out on this home.Purchase Details
Home Financials for this Owner
Home Financials are based on the most recent Mortgage that was taken out on this home.Purchase Details
Home Financials for this Owner
Home Financials are based on the most recent Mortgage that was taken out on this home.Similar Homes in the area
Home Values in the Area
Average Home Value in this Area
Purchase History
| Date | Type | Sale Price | Title Company |
|---|---|---|---|
| Grant Deed | $395,000 | Lawyers Title | |
| Interfamily Deed Transfer | -- | American Coast Title Company | |
| Grant Deed | $485,000 | First American Title Company | |
| Grant Deed | $482,000 | First American Title Nhs |
Mortgage History
| Date | Status | Loan Amount | Loan Type |
|---|---|---|---|
| Open | $122,000 | New Conventional | |
| Open | $365,400 | New Conventional | |
| Closed | $366,300 | New Conventional | |
| Closed | $371,850 | New Conventional | |
| Closed | $375,250 | New Conventional | |
| Previous Owner | $228,800 | New Conventional | |
| Previous Owner | $436,300 | Balloon | |
| Previous Owner | $222,000 | New Conventional |
Property History
| Date | Event | Price | Change | Sq Ft Price |
|---|---|---|---|---|
| 05/24/2022 05/24/22 | Sold | $610,000 | +1.8% | $344 / Sq Ft |
| 04/15/2022 04/15/22 | Pending | -- | -- | -- |
| 04/06/2022 04/06/22 | For Sale | $599,000 | +51.6% | $337 / Sq Ft |
| 04/30/2018 04/30/18 | Sold | $395,000 | +3.9% | $223 / Sq Ft |
| 03/31/2018 03/31/18 | Pending | -- | -- | -- |
| 03/21/2018 03/21/18 | For Sale | $380,000 | 0.0% | $214 / Sq Ft |
| 02/03/2013 02/03/13 | Rented | $1,800 | -2.7% | -- |
| 01/13/2013 01/13/13 | Under Contract | -- | -- | -- |
| 12/27/2012 12/27/12 | For Rent | $1,850 | -- | -- |
Tax History Compared to Growth
Tax History
| Year | Tax Paid | Tax Assessment Tax Assessment Total Assessment is a certain percentage of the fair market value that is determined by local assessors to be the total taxable value of land and additions on the property. | Land | Improvement |
|---|---|---|---|---|
| 2025 | $8,677 | $647,336 | $63,672 | $583,664 |
| 2023 | $8,677 | $622,200 | $61,200 | $561,000 |
| 2022 | $6,378 | $423,517 | $64,331 | $359,186 |
| 2021 | $6,296 | $415,214 | $63,070 | $352,144 |
| 2020 | $6,244 | $410,958 | $62,424 | $348,534 |
| 2019 | $6,129 | $402,900 | $61,200 | $341,700 |
| 2018 | $5,779 | $382,000 | $79,000 | $303,000 |
| 2017 | $5,508 | $359,000 | $74,000 | $285,000 |
| 2016 | $6,035 | $342,000 | $71,000 | $271,000 |
| 2015 | $6,304 | $334,000 | $69,000 | $265,000 |
| 2014 | $6,090 | $306,000 | $63,000 | $243,000 |
Agents Affiliated with this Home
-
Michelle Williams

Seller's Agent in 2022
Michelle Williams
RE/MAX
(714) 423-6666
2 in this area
52 Total Sales
-
Omrana Quader
O
Buyer's Agent in 2022
Omrana Quader
E Homes
(951) 479-2704
1 in this area
9 Total Sales
-
Jeff Petsche

Seller's Agent in 2018
Jeff Petsche
Jeffrey W. Petsche, Broker
(949) 554-9110
13 Total Sales
-
Carmen Ceja

Buyer's Agent in 2018
Carmen Ceja
Caliber Real Estate
(949) 312-8036
32 Total Sales
Map
Source: California Regional Multiple Listing Service (CRMLS)
MLS Number: IG22068095
APN: 279-484-043
- 4448 Owens St Unit 106
- 4436 Owens St Unit 105
- 4440 Owens St Unit 104
- 4456 Owens St Unit 102
- 4445 Owens St Unit 105
- 4437 Owens St Unit 104
- 4441 Owens St Unit 104
- 4464 Owens St Unit 104
- 4429 Owens St Unit 105
- 4313 Owens St Unit 102
- 4332 Junction St Unit 104
- 4329 Junction St Unit 103
- 4304 Owens St Unit 102
- 4437 Cabot Dr
- 4332 Cantada Dr
- 2882 Echo Springs Dr
- 4359 Altivo Ln
- 2874 Echo Springs Dr Unit 32
- 4195 Windspring St
- 4331 Altivo Ln
