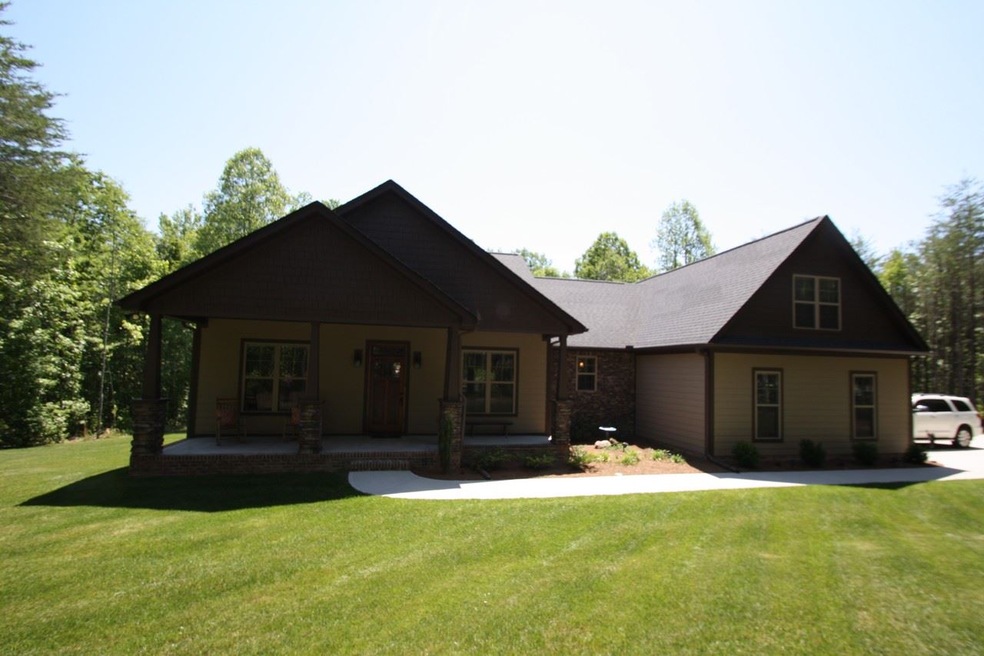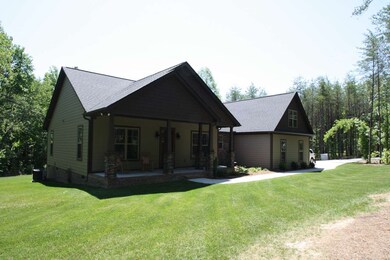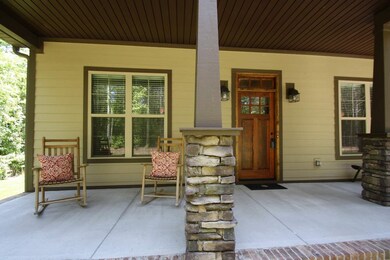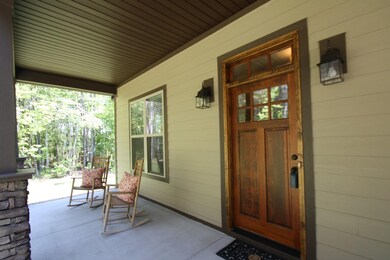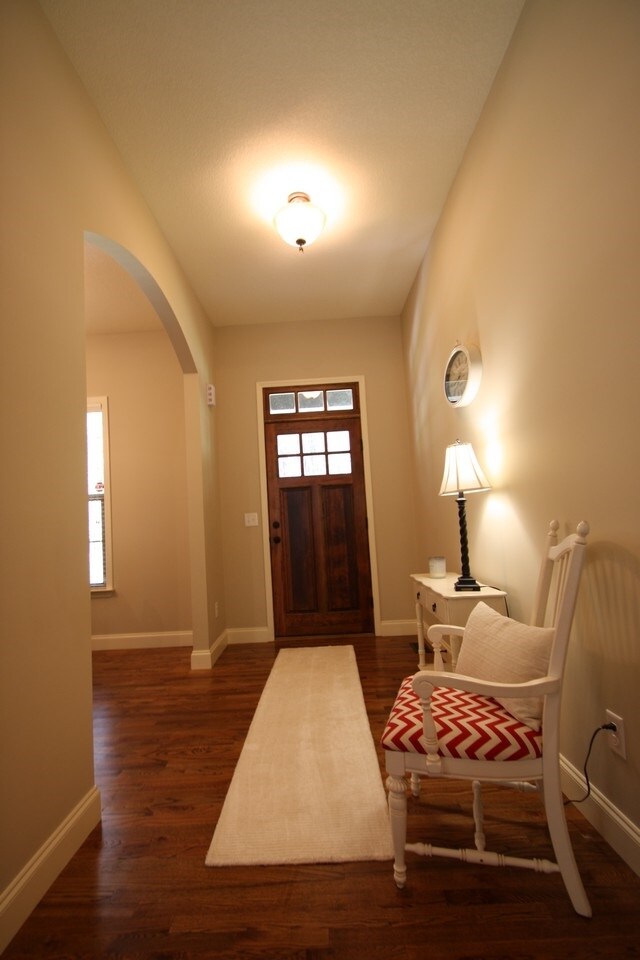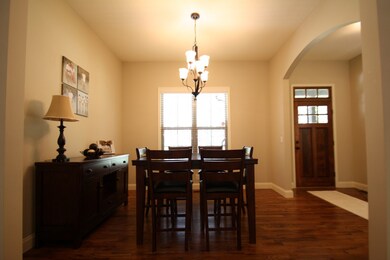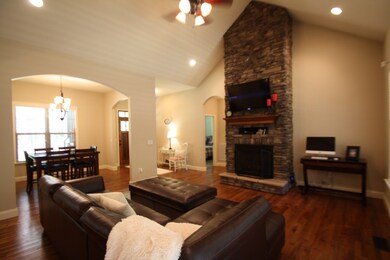
Highlights
- Open Floorplan
- Craftsman Architecture
- Cathedral Ceiling
- Skyland Elementary School Rated A-
- Wooded Lot
- Wood Flooring
About This Home
As of August 2017Perfect craftsman style nestled in the woods. As you enter the larger foyer, you will notice the lovely archways that lead into the dining area and living room. The large vaulted ceilings in the living room will amaze you! You can cozy up in the living room next to the large rock fireplace during those cold months. The kitchen is well lit with under counter lighting and huge windows by the breakfast area. Continue into the large master bedroom that invites you with a huge octagon try ceiling! The master bad has dual vanities and a walk-in shower. The large walk-in closet if perfect for those who love to go shopping! The unfinished bonus room would be perfect for a fourth bedroom. Take a break from your daily routine and sit out on the back screened in porch that overlooks the nestled woods or you can take a walk in the woods on the walking trails, which would be amazing for any pet owners.
Home Details
Home Type
- Single Family
Est. Annual Taxes
- $1,299
Year Built
- Built in 2013
Lot Details
- 4.01 Acre Lot
- Corner Lot
- Level Lot
- Wooded Lot
Home Design
- Craftsman Architecture
- Architectural Shingle Roof
- Vinyl Trim
- Stone Exterior Construction
Interior Spaces
- 2,200 Sq Ft Home
- 1.5-Story Property
- Open Floorplan
- Tray Ceiling
- Cathedral Ceiling
- Ceiling Fan
- Fireplace
- Tilt-In Windows
- Window Treatments
- Bonus Room
- Workshop
- Screened Porch
- Crawl Space
- Fire and Smoke Detector
Kitchen
- Cooktop
- Microwave
- Dishwasher
Flooring
- Wood
- Carpet
- Ceramic Tile
Bedrooms and Bathrooms
- 3 Main Level Bedrooms
- Primary Bedroom on Main
- Split Bedroom Floorplan
- Walk-In Closet
- 2 Full Bathrooms
- Double Vanity
- Shower Only
Parking
- 2 Car Garage
- Parking Storage or Cabinetry
- Side or Rear Entrance to Parking
- Garage Door Opener
- Driveway
Schools
- Skyland Elementary School
- Blue Ridge Middle School
- Blue Ridge High School
Utilities
- Forced Air Heating and Cooling System
- Well
- Electric Water Heater
- Septic Tank
Ownership History
Purchase Details
Home Financials for this Owner
Home Financials are based on the most recent Mortgage that was taken out on this home.Purchase Details
Home Financials for this Owner
Home Financials are based on the most recent Mortgage that was taken out on this home.Similar Homes in Greer, SC
Home Values in the Area
Average Home Value in this Area
Purchase History
| Date | Type | Sale Price | Title Company |
|---|---|---|---|
| Deed | $315,000 | None Available | |
| Deed | $298,000 | None Available |
Mortgage History
| Date | Status | Loan Amount | Loan Type |
|---|---|---|---|
| Previous Owner | $232,000 | New Conventional |
Property History
| Date | Event | Price | Change | Sq Ft Price |
|---|---|---|---|---|
| 08/31/2017 08/31/17 | Sold | $315,000 | -3.8% | $175 / Sq Ft |
| 07/11/2017 07/11/17 | Pending | -- | -- | -- |
| 07/06/2017 07/06/17 | For Sale | $327,500 | +9.9% | $182 / Sq Ft |
| 07/18/2016 07/18/16 | Sold | $298,000 | -8.3% | $135 / Sq Ft |
| 06/06/2016 06/06/16 | Pending | -- | -- | -- |
| 05/23/2016 05/23/16 | For Sale | $325,000 | -- | $148 / Sq Ft |
Tax History Compared to Growth
Tax History
| Year | Tax Paid | Tax Assessment Tax Assessment Total Assessment is a certain percentage of the fair market value that is determined by local assessors to be the total taxable value of land and additions on the property. | Land | Improvement |
|---|---|---|---|---|
| 2024 | $1,773 | $13,220 | $2,840 | $10,380 |
| 2023 | $1,773 | $13,220 | $2,840 | $10,380 |
| 2022 | $1,666 | $13,220 | $2,840 | $10,380 |
| 2021 | $1,647 | $13,220 | $2,840 | $10,380 |
| 2020 | $1,567 | $12,150 | $2,320 | $9,830 |
| 2019 | $1,556 | $12,150 | $2,320 | $9,830 |
| 2018 | $1,542 | $12,150 | $2,320 | $9,830 |
| 2017 | $1,421 | $11,390 | $2,320 | $9,070 |
| 2016 | $1,304 | $225,610 | $40,340 | $185,270 |
| 2015 | $1,299 | $225,610 | $40,340 | $185,270 |
| 2014 | -- | $225,610 | $40,340 | $185,270 |
Agents Affiliated with this Home
-

Seller's Agent in 2017
Hilary Hurst
Coldwell Banker Caine/Williams
(864) 313-6077
86 Total Sales
-

Buyer's Agent in 2017
Stephanie Burger
Coldwell Banker Caine/Williams
(864) 525-0679
280 Total Sales
-

Seller's Agent in 2016
LeAnne Carswell
Expert Real Estate Team
(864) 895-9791
469 Total Sales
Map
Source: Multiple Listing Service of Spartanburg
MLS Number: SPN235319
APN: 0628.01-01-017.11
- 1934 Pleasant Hill Rd
- 1940 Pleasant Hill Rd Unit Lot 3-B
- 1940 Pleasant Hill Rd
- 4841 Jordan Rd
- 4588 N Highway 14
- 00 Highway 414
- 207 Lister Rd
- 239 S Glassy Mountain Rd
- 235 S Glassy Mountain Rd
- 00 Cockrell Rd
- 4491 Babb Rd
- 510 Pleasant Hill Rd
- 119 Tugaloo Rd
- 312 Lister Rd
- 707 Lister Rd
- 4923 Jug Factory Rd
- 4901 N Highway 101
- 7 Packforest
- 4043 Ridge Rd
- 1948 Fews Chapel Rd
