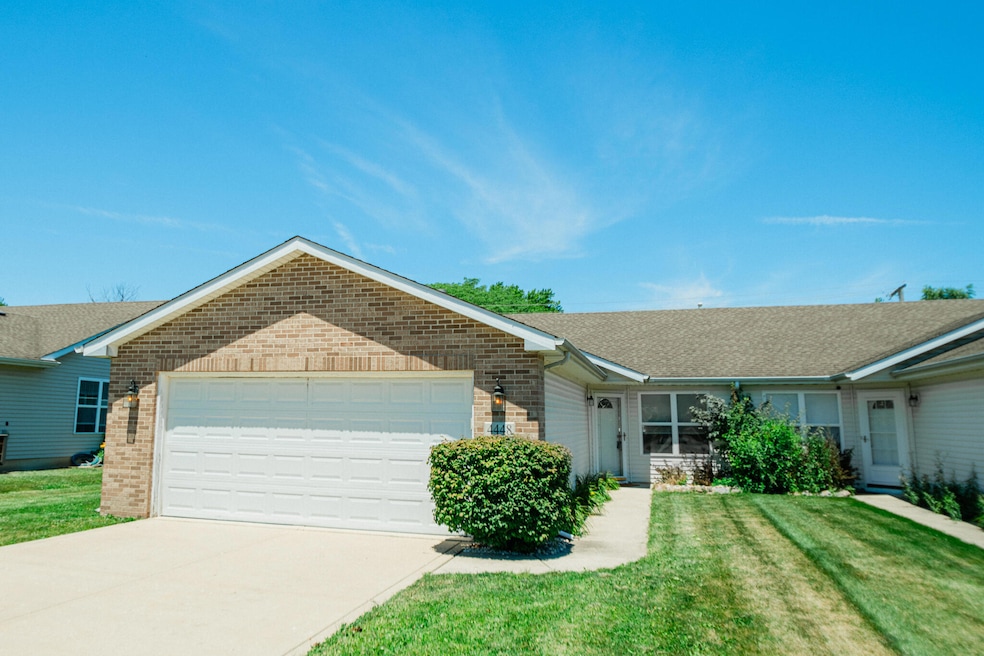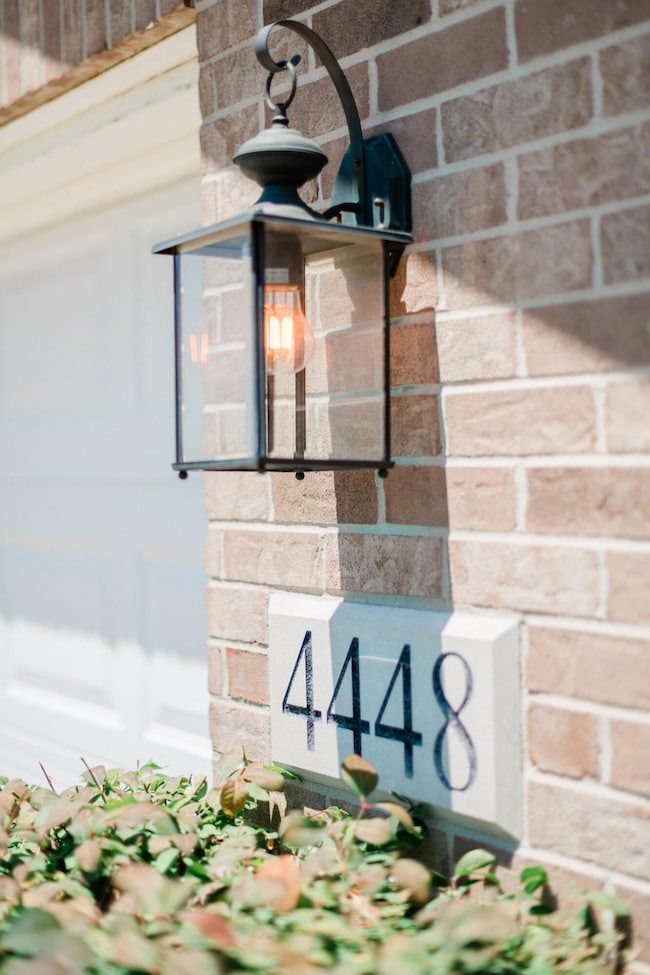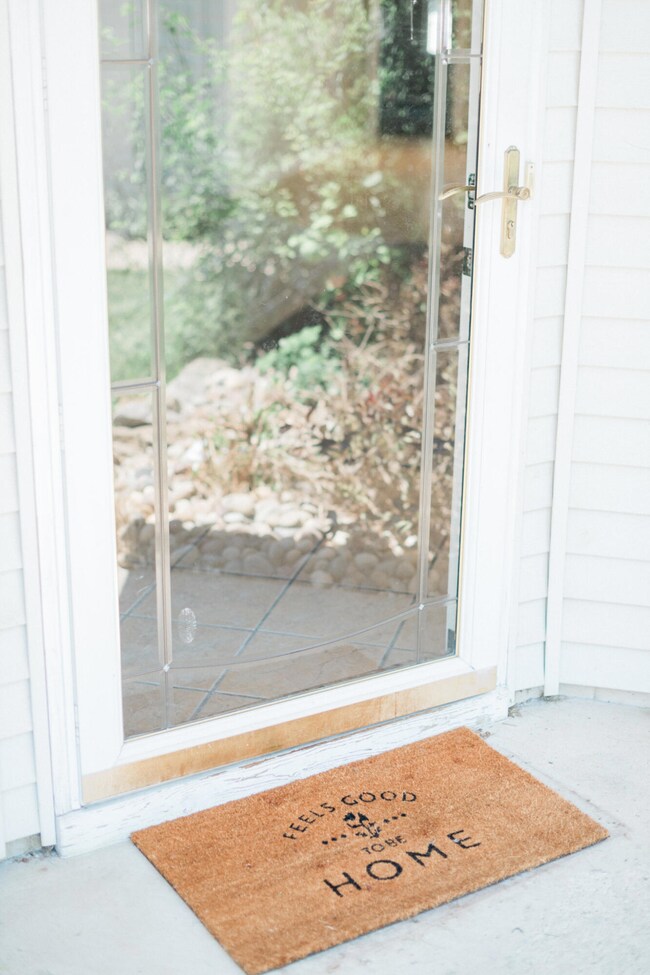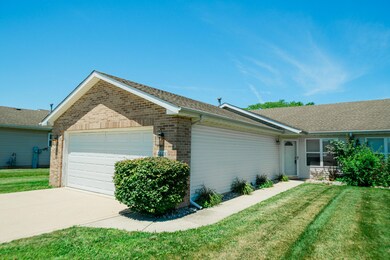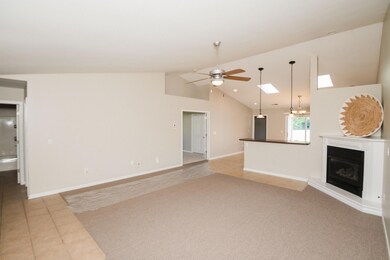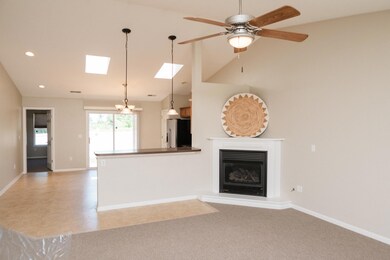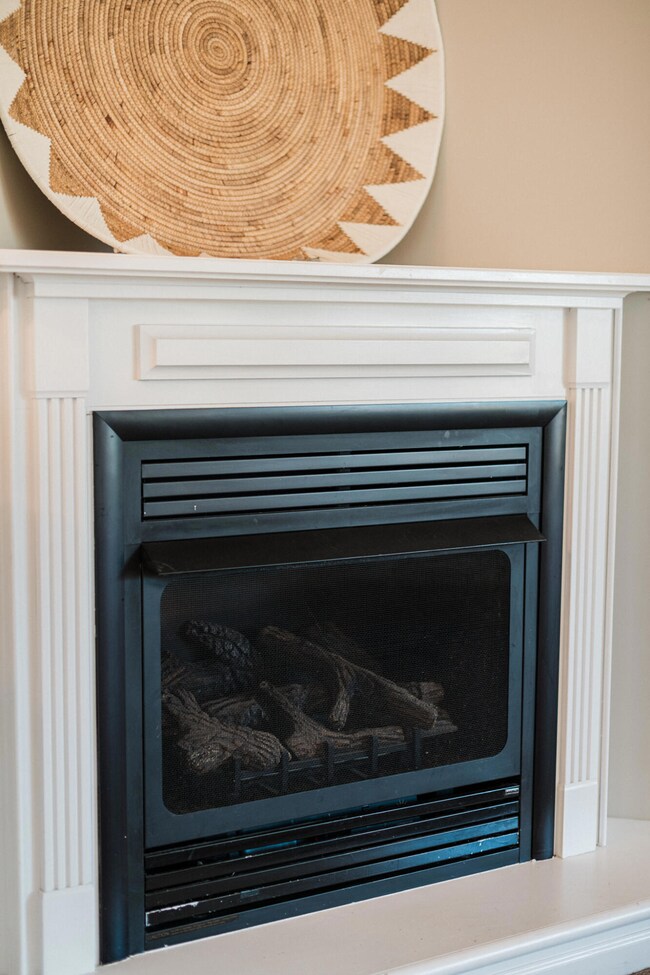
4448 W 73rd Ct Merrillville, IN 46410
West Merrillville NeighborhoodHighlights
- Country Kitchen
- Living Room
- Outdoor Storage
- Homan Elementary School Rated A
- 1-Story Property
- Forced Air Heating and Cooling System
About This Home
As of February 2025Come and view this 3 bed 2 bath ranch duplex in Merrillville. Walk in and you are welcomed to bright open space with vaulted ceilings gas fireplace. Open concept kitchen offers counter seating and 2 skylights. Master bedroom has attached en suite and walk in closet. Double doors open to spare bedroom or office space. Attached 2 car garage for extra storage space. Kitchen sliding doors open to patio space with a fenced in yard for privacy. PRICE REDUCED!
Property Details
Home Type
- Multi-Family
Est. Annual Taxes
- $2,077
Year Built
- Built in 2006
Lot Details
- 6,970 Sq Ft Lot
- Lot Dimensions are 45 x 155
- Vinyl Fence
- Back Yard Fenced
HOA Fees
- $10 Monthly HOA Fees
Parking
- 2 Car Garage
- Garage Door Opener
Home Design
- Property Attached
Interior Spaces
- 1,620 Sq Ft Home
- 1-Story Property
- Fireplace With Gas Starter
- Living Room
- Carpet
Kitchen
- Country Kitchen
- Oven
- Microwave
- Dishwasher
Bedrooms and Bathrooms
- 3 Bedrooms
- 2 Full Bathrooms
Outdoor Features
- Outdoor Storage
Utilities
- Forced Air Heating and Cooling System
- Heating System Uses Natural Gas
Community Details
- Creekwood Crossing Association, Phone Number (219) 688-9515
- Creekwood Crossing Subdivision
Listing and Financial Details
- Assessor Parcel Number 451218301016000030
Ownership History
Purchase Details
Home Financials for this Owner
Home Financials are based on the most recent Mortgage that was taken out on this home.Purchase Details
Home Financials for this Owner
Home Financials are based on the most recent Mortgage that was taken out on this home.Purchase Details
Home Financials for this Owner
Home Financials are based on the most recent Mortgage that was taken out on this home.Map
Similar Homes in Merrillville, IN
Home Values in the Area
Average Home Value in this Area
Purchase History
| Date | Type | Sale Price | Title Company |
|---|---|---|---|
| Warranty Deed | -- | Chicago Title Insurance Compan | |
| Warranty Deed | -- | Ticor Title Insurance | |
| Corporate Deed | -- | Ticor Mo |
Mortgage History
| Date | Status | Loan Amount | Loan Type |
|---|---|---|---|
| Open | $12,150 | New Conventional | |
| Open | $238,598 | FHA | |
| Previous Owner | $112,000 | New Conventional | |
| Previous Owner | $108,800 | New Conventional | |
| Previous Owner | $35,250 | Unknown | |
| Previous Owner | $15,300 | Stand Alone Second | |
| Previous Owner | $122,500 | Unknown |
Property History
| Date | Event | Price | Change | Sq Ft Price |
|---|---|---|---|---|
| 02/11/2025 02/11/25 | Sold | $243,000 | -2.8% | $150 / Sq Ft |
| 01/08/2025 01/08/25 | Pending | -- | -- | -- |
| 11/11/2024 11/11/24 | Price Changed | $249,900 | -3.1% | $154 / Sq Ft |
| 10/08/2024 10/08/24 | Price Changed | $257,900 | -1.9% | $159 / Sq Ft |
| 09/20/2024 09/20/24 | Price Changed | $262,900 | -0.8% | $162 / Sq Ft |
| 08/26/2024 08/26/24 | Price Changed | $264,900 | -1.9% | $164 / Sq Ft |
| 08/16/2024 08/16/24 | For Sale | $269,900 | 0.0% | $167 / Sq Ft |
| 08/16/2024 08/16/24 | Price Changed | $269,900 | +2.7% | $167 / Sq Ft |
| 07/17/2024 07/17/24 | Pending | -- | -- | -- |
| 07/06/2024 07/06/24 | For Sale | $262,900 | -- | $162 / Sq Ft |
Tax History
| Year | Tax Paid | Tax Assessment Tax Assessment Total Assessment is a certain percentage of the fair market value that is determined by local assessors to be the total taxable value of land and additions on the property. | Land | Improvement |
|---|---|---|---|---|
| 2024 | $4,602 | $199,100 | $38,400 | $160,700 |
| 2023 | $3,836 | $196,400 | $36,900 | $159,500 |
| 2022 | $3,230 | $161,500 | $25,900 | $135,600 |
| 2021 | $2,792 | $139,600 | $21,100 | $118,500 |
| 2020 | $2,792 | $139,600 | $20,800 | $118,800 |
| 2019 | $3,129 | $139,700 | $20,600 | $119,100 |
| 2018 | $3,270 | $137,800 | $20,600 | $117,200 |
| 2017 | $3,446 | $138,000 | $20,600 | $117,400 |
| 2016 | $3,243 | $139,400 | $19,900 | $119,500 |
| 2014 | $1,279 | $142,200 | $20,000 | $122,200 |
| 2013 | $1,359 | $144,000 | $21,500 | $122,500 |
Source: Northwest Indiana Association of REALTORS®
MLS Number: 806452
APN: 45-12-18-301-016.000-030
- 4401 W 73rd Ct
- 3614 W Ct
- 3777 W 70th Place
- 7102 Starling Dr
- 5211 W 75th Ave
- 7412 Forest Ridge Dr
- 5037 Crane Ct
- 7005 Dove Dr
- 7590 Williams St
- 7680 Williams St
- 4464 W 77th Ave
- 4491 W 77th Ave
- 4019 W 76th Ln
- 4421 W 77th Ave
- 4391 W 77th Ave
- 4289-4395 W 77th Ave
- 4235 W 77th Ave
- 4193 W 77th Ave
- 4352 W 77th Place
- 4147 W 77th Ave
