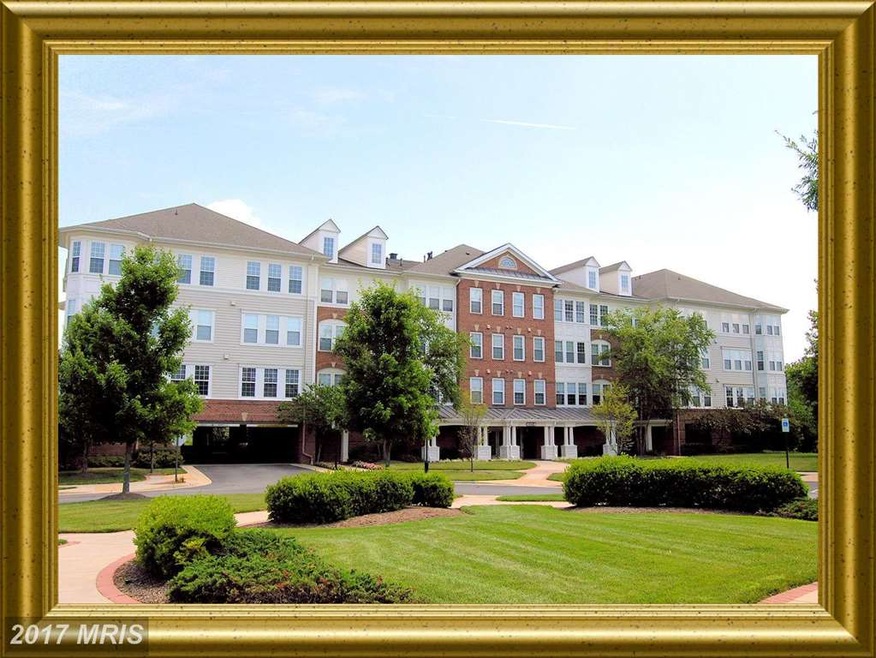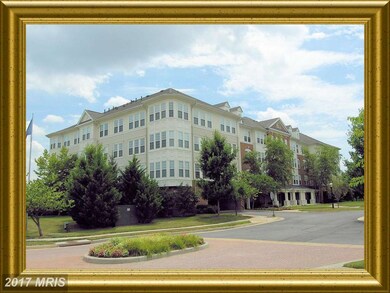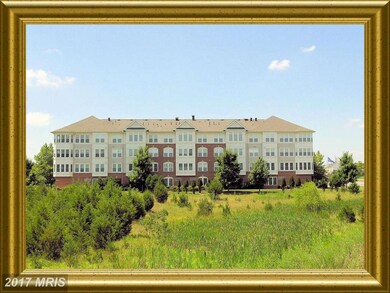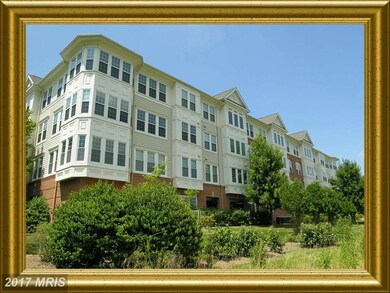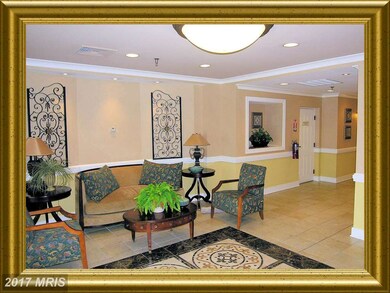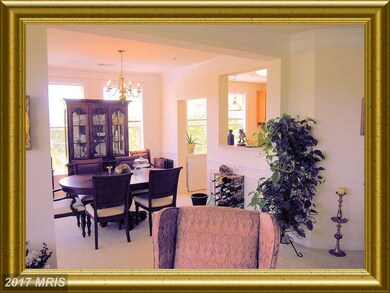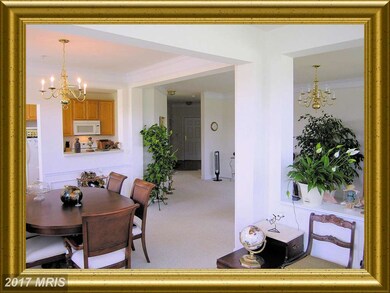
44485 Chamberlain Terrace Unit 206 Ashburn, VA 20147
Estimated Value: $461,000 - $521,000
Highlights
- Fitness Center
- Senior Living
- Community Lake
- Transportation Service
- Scenic Views
- 5-minute walk to Ray Muth Sr. Memorial Park
About This Home
As of October 2016Beautiful, spacious, bright and open, two bedroom, two bath, well-maintained unit in a 55+ community. Stunning sunroom overlooks pastoral area. Kitchen has 42" cabinets. Assigned garage parking and additional storage. In-unit washer and dryer. Simply walk across the street to the world-class club house for socializing, relaxing or exercising. Convenient to the various, Ashburn amenities.
Last Listed By
Thomas Vesolich
RE/MAX Executives License #MRIS:12329 Listed on: 08/01/2016

Property Details
Home Type
- Condominium
Est. Annual Taxes
- $2,931
Year Built
- Built in 2005
Lot Details
- Backs To Open Common Area
- Backs to Trees or Woods
- Property is in very good condition
HOA Fees
Property Views
- Scenic Vista
- Pasture
Home Design
- Traditional Architecture
- Brick Exterior Construction
Interior Spaces
- 1,710 Sq Ft Home
- Property has 1 Level
- Chair Railings
- Crown Molding
- Recessed Lighting
- Double Pane Windows
- Window Treatments
- Window Screens
- Six Panel Doors
- Entrance Foyer
- Living Room
- Dining Room
- Sun or Florida Room
Kitchen
- Eat-In Kitchen
- Gas Oven or Range
- Range Hood
- Microwave
- Ice Maker
- Dishwasher
- Disposal
Bedrooms and Bathrooms
- 2 Main Level Bedrooms
- En-Suite Primary Bedroom
- En-Suite Bathroom
- 2 Full Bathrooms
Laundry
- Dryer
- Washer
Home Security
Parking
- Parking Space Number Location: 206
- 1 Assigned Parking Space
Accessible Home Design
- Accessible Elevator Installed
- Halls are 36 inches wide or more
- Level Entry For Accessibility
Schools
- Dominion Trail Elementary School
- Farmwell Station Middle School
- Broad Run High School
Utilities
- Forced Air Heating and Cooling System
- Vented Exhaust Fan
- Electric Water Heater
Listing and Financial Details
- Assessor Parcel Number 059283100016
Community Details
Overview
- Senior Living
- Association fees include common area maintenance, exterior building maintenance, lawn maintenance, reserve funds, snow removal, trash, water, sewer, management
- Senior Community | Residents must be 55 or older
- Low-Rise Condominium
- K Hovnanian Four Seasons Subdivision, Chester Floorplan
- K Hovnanians Four Seasons Community
- The community has rules related to covenants, moving in times, parking rules
- Community Lake
Amenities
- Transportation Service
- Clubhouse
- Community Center
- Community Storage Space
Recreation
- Tennis Courts
- Indoor Tennis Courts
- Fitness Center
- Community Indoor Pool
- Jogging Path
- Bike Trail
Pet Policy
- Pets Allowed
Security
- Fire Sprinkler System
Ownership History
Purchase Details
Home Financials for this Owner
Home Financials are based on the most recent Mortgage that was taken out on this home.Similar Homes in Ashburn, VA
Home Values in the Area
Average Home Value in this Area
Purchase History
| Date | Buyer | Sale Price | Title Company |
|---|---|---|---|
| Partlow Jack | $307,000 | King Street Title Llc |
Mortgage History
| Date | Status | Borrower | Loan Amount |
|---|---|---|---|
| Open | Partlow Jack | $100,000 | |
| Open | Partlow Jack | $245,600 |
Property History
| Date | Event | Price | Change | Sq Ft Price |
|---|---|---|---|---|
| 10/17/2016 10/17/16 | Sold | $307,000 | -3.9% | $180 / Sq Ft |
| 08/18/2016 08/18/16 | Pending | -- | -- | -- |
| 08/01/2016 08/01/16 | For Sale | $319,500 | +4.1% | $187 / Sq Ft |
| 08/01/2016 08/01/16 | Off Market | $307,000 | -- | -- |
| 04/21/2014 04/21/14 | Rented | $1,800 | -2.7% | -- |
| 04/21/2014 04/21/14 | Under Contract | -- | -- | -- |
| 01/24/2014 01/24/14 | For Rent | $1,850 | -- | -- |
Tax History Compared to Growth
Tax History
| Year | Tax Paid | Tax Assessment Tax Assessment Total Assessment is a certain percentage of the fair market value that is determined by local assessors to be the total taxable value of land and additions on the property. | Land | Improvement |
|---|---|---|---|---|
| 2024 | $3,577 | $413,470 | $145,000 | $268,470 |
| 2023 | $3,618 | $413,470 | $145,000 | $268,470 |
| 2022 | $3,675 | $412,930 | $100,000 | $312,930 |
| 2021 | $3,334 | $340,180 | $70,000 | $270,180 |
| 2020 | $3,291 | $317,950 | $70,000 | $247,950 |
| 2019 | $3,145 | $300,980 | $65,000 | $235,980 |
| 2018 | $3,191 | $294,140 | $65,000 | $229,140 |
| 2017 | $2,886 | $256,520 | $65,000 | $191,520 |
| 2016 | $2,918 | $254,810 | $0 | $0 |
| 2015 | $2,931 | $193,230 | $0 | $193,230 |
| 2014 | $2,884 | $184,680 | $0 | $184,680 |
Agents Affiliated with this Home
-

Seller's Agent in 2016
Thomas Vesolich
RE/MAX
(703) 569-3939
-
Andrea Nuss

Buyer's Agent in 2016
Andrea Nuss
Pearson Smith Realty, LLC
(571) 239-0442
6 Total Sales
-
Allison Metzger

Buyer's Agent in 2014
Allison Metzger
Green Lawn Realty
(703) 963-0923
2 in this area
38 Total Sales
Map
Source: Bright MLS
MLS Number: 1000701753
APN: 059-28-3100-016
- 21025 Rocky Knoll Square Unit 103
- 21004 Rocky Knoll Square Unit 303
- 20973 Killawog Terrace
- 44605 York Crest Terrace Unit 403
- 44479 Potter Terrace
- 20915 Killawog Terrace
- 20846 Medix Run Place
- 44247 Litchfield Terrace
- 44460 Callaway Square
- 20827 Medix Run Place
- 20976 Kittanning Ln
- 44211 Palladian Ct
- 44173 Tippecanoe Terrace
- 20784 Duxbury Terrace
- 20740 Rainsboro Dr
- 20640 Hope Spring Terrace Unit 203
- 44516 Blueridge Meadows Dr
- 44550 Baltray Cir
- 20594 Crescent Pointe Place
- 20623 Golden Ridge Dr
- 44485 Chamberlain Terrace Unit 102
- 44485 Chamberlain Terrace Unit 305
- 44485 Chamberlain Terrace Unit 300
- 44485 Chamberlain Terrace Unit 202
- 44485 Chamberlain Terrace Unit 306
- 44485 Chamberlain Terrace Unit 103
- 44485 Chamberlain Terrace Unit 105
- 44485 Chamberlain Terrace Unit 203
- 44485 Chamberlain Terrace Unit 303
- 44485 Chamberlain Terrace Unit 307
- 44485 Chamberlain Terrace Unit 208
- 44485 Chamberlain Terrace Unit 101
- 44485 Chamberlain Terrace Unit 107
- 44485 Chamberlain Terrace Unit 207
- 44485 Chamberlain Terrace Unit 106
- 44485 Chamberlain Terrace Unit 308
- 44485 Chamberlain Terrace Unit 304
- 44485 Chamberlain Terrace Unit 302
- 44485 Chamberlain Terrace Unit 204
- 44485 Chamberlain Terrace Unit 206
