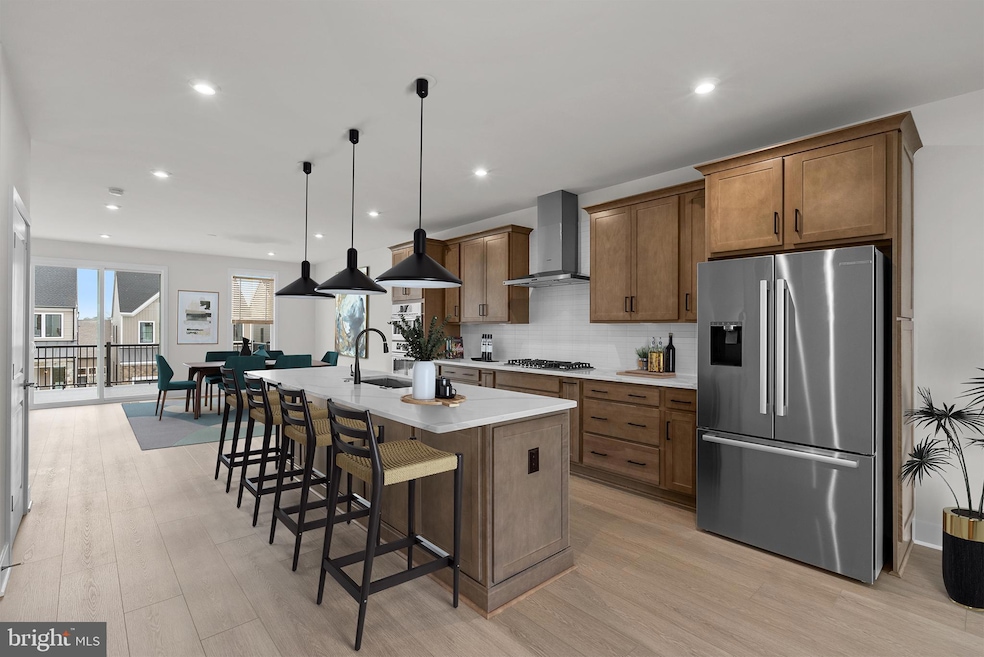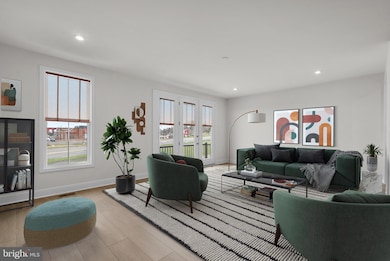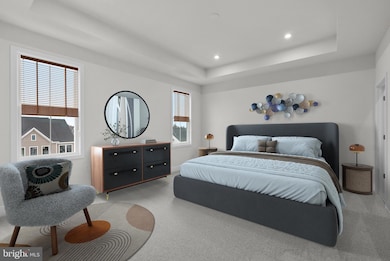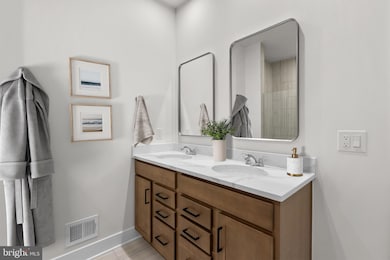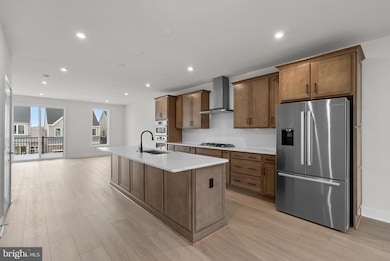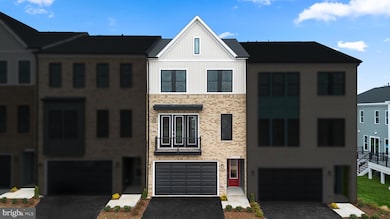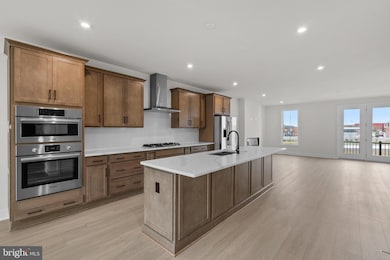44486 Lowestoft Square Ashburn, VA 20147
Estimated payment $4,979/month
Highlights
- New Construction
- Gourmet Kitchen
- Contemporary Architecture
- Active Adult
- Open Floorplan
- Private Lot
About This Home
Brand new elevator style luxury Van Metre Townhouse with 3 bedrooms and 2.5 bathrooms in the Active Adults 55+ community of Lexington Square, ready for IMMEDIATE DELIVERY. The gorgeous great room with a designer kitchen includes dining space and a statement fireplace. It has access to a huge deck overlooking the open common space and backyard. The open concept gourmet kitchen features stainless steel appliances (including a 5 burner Bosh cooktop with chimney hood), a gigantic island, pantry with solid shelving, upgraded white backsplash, and incredible quartz countertops. This spacious main level also includes a study with a lovely window, perfect for every-day use, as well as an abundance of natural light throughout with beautiful, recessed lighting and 10’ ceilings that create plenty of room for life’s celebrations. The upper level has all 3 bright and spacious bedrooms. The primary bedroom steals the show with its vaulted ceilings, huge walk-in closet, recessed lighting, and a spa inspired bathroom. This primary bathroom includes dual vanities (soft close cabinets), more incredible quartz countertops, and an accessible/beautiful roll-in frameless shower (floor to ceiling tile and built-in seat). There’s more natural light throughout the 2 additional bedrooms which have stain resistant carpeting, walk-in closets, and plenty of space to relax. The second full bath is gorgeous and functional with a tub! The lower level has the main entrance and a massive rec room with walkout access to the private fenced backyard, excellent for entertainment. This is the perfect home for life’s milestones with several accessibility features, including a private elevator. There are also many sustainability features like an instant tankless water heater, structured home wiring system, and it’s ready for solar panels! Enjoy peace of mind with the builder’s post-closing warranty and move in today. This boutique community is designed with a smaller, close-knit feel to encourage meaningful relationships with neighbors. Enjoy thoughtfully curated amenities including walking trails to Lansdowne Woods, a pollinator garden close by a County preservation area, and active recreation areas. Every detail at Lexington Square has been designed to offer comfort and ease, creating the perfect backdrop for vibrant living. Perfectly situated just off Route 7, you are just moments away from One Loudoun, Belmont Chase Town Center, Lansdowne, and all the essential shopping and dining Ashburn offers. Also conveniently located close to the Metro’s Silver Line, Dulles International Airport, commuter routes, and health centers including Inova, making it a prime destination for those seeking a well-connected and vibrant lifestyle.
Take advantage of $15,000 for closing costs by choosing Intercoastal Mortgage and Walker Title.
Listing Agent
(571) 235-3131 johnjyoung4277@gmail.com Real Broker, LLC License #0225274483 Listed on: 07/11/2025
Townhouse Details
Home Type
- Townhome
Est. Annual Taxes
- $3,745
Year Built
- Built in 2025 | New Construction
Lot Details
- 2,178 Sq Ft Lot
- Backs To Open Common Area
- Landscaped
- Level Lot
- Back Yard
- Property is in excellent condition
HOA Fees
- $343 Monthly HOA Fees
Parking
- 2 Car Attached Garage
- Public Parking
- Front Facing Garage
- Garage Door Opener
- Secure Parking
Home Design
- Contemporary Architecture
- Traditional Architecture
- Entry on the 1st floor
- Brick Exterior Construction
- Slab Foundation
- Spray Foam Insulation
- Blown-In Insulation
- Low VOC Insulation
- Batts Insulation
- Architectural Shingle Roof
- Vinyl Siding
- Low Volatile Organic Compounds (VOC) Products or Finishes
- Rough-In Plumbing
- Masonry
Interior Spaces
- 3,128 Sq Ft Home
- Property has 3 Levels
- 1 Elevator
- Open Floorplan
- Ceiling height of 9 feet or more
- Recessed Lighting
- Electric Fireplace
- Vinyl Clad Windows
- Insulated Windows
- Window Screens
- Insulated Doors
- Entrance Foyer
- Great Room
- Family Room Off Kitchen
- Combination Kitchen and Dining Room
- Den
- Recreation Room
- Attic
Kitchen
- Gourmet Kitchen
- Built-In Oven
- Gas Oven or Range
- Cooktop with Range Hood
- Built-In Microwave
- ENERGY STAR Qualified Freezer
- ENERGY STAR Qualified Refrigerator
- Ice Maker
- ENERGY STAR Qualified Dishwasher
- Stainless Steel Appliances
- Kitchen Island
- Upgraded Countertops
Flooring
- Carpet
- Ceramic Tile
- Luxury Vinyl Plank Tile
Bedrooms and Bathrooms
- 3 Bedrooms
- En-Suite Bathroom
- Walk-In Closet
- Bathtub with Shower
- Walk-in Shower
Laundry
- Laundry Room
- Laundry on upper level
- Washer and Dryer Hookup
Accessible Home Design
- Accessible Elevator Installed
- Roll-in Shower
- Doors with lever handles
Eco-Friendly Details
- Energy-Efficient Windows with Low Emissivity
Utilities
- Forced Air Heating and Cooling System
- Vented Exhaust Fan
- Programmable Thermostat
- Tankless Water Heater
Listing and Financial Details
- Assessor Parcel Number 056277883000
Community Details
Overview
- Active Adult
- $1,000 Capital Contribution Fee
- Association fees include lawn care front, lawn care rear, lawn care side, lawn maintenance, snow removal, trash
- Active Adult | Residents must be 55 or older
- Lexington Square HOA
- Built by Van Metre Homes
- Lexington 7 Subdivision, Tilley 24 F2 Floorplan
Pet Policy
- Pets Allowed
Map
Home Values in the Area
Average Home Value in this Area
Property History
| Date | Event | Price | List to Sale | Price per Sq Ft |
|---|---|---|---|---|
| 01/05/2026 01/05/26 | Pending | -- | -- | -- |
| 11/22/2025 11/22/25 | Price Changed | $827,046 | +2.5% | $264 / Sq Ft |
| 11/22/2025 11/22/25 | Price Changed | $807,046 | -2.4% | $258 / Sq Ft |
| 07/11/2025 07/11/25 | For Sale | $827,046 | -- | $264 / Sq Ft |
Source: Bright MLS
MLS Number: VALO2102130
- 44510 Lowestoft Square
- 44508 Lowestoft Square
- 19873 Silvery Blue Terrace
- TBB Rhapsody Terrace Unit ROSSLYN
- HOMESITE 39 Strabane Terrace
- 44583 Strabane Terrace
- HOMESITE 52 Strabane Terrace
- HOMESITE 49 Strabane Terrace
- HOMESITE 62 Northpark Dr
- 44581 Strabane Terrace
- 20183 Northpark Dr
- 20276 Newfoundland Square
- 20280 Newfoundland Square
- 44501 Wolfhound Square
- 44483 Wolfhound Square
- 20328 Newfoundland Square
- 20364 Newfoundland Square
- 19889 Fieldgrass Square
- 20305 Savin Hill Dr
- 20379 Codman Dr
