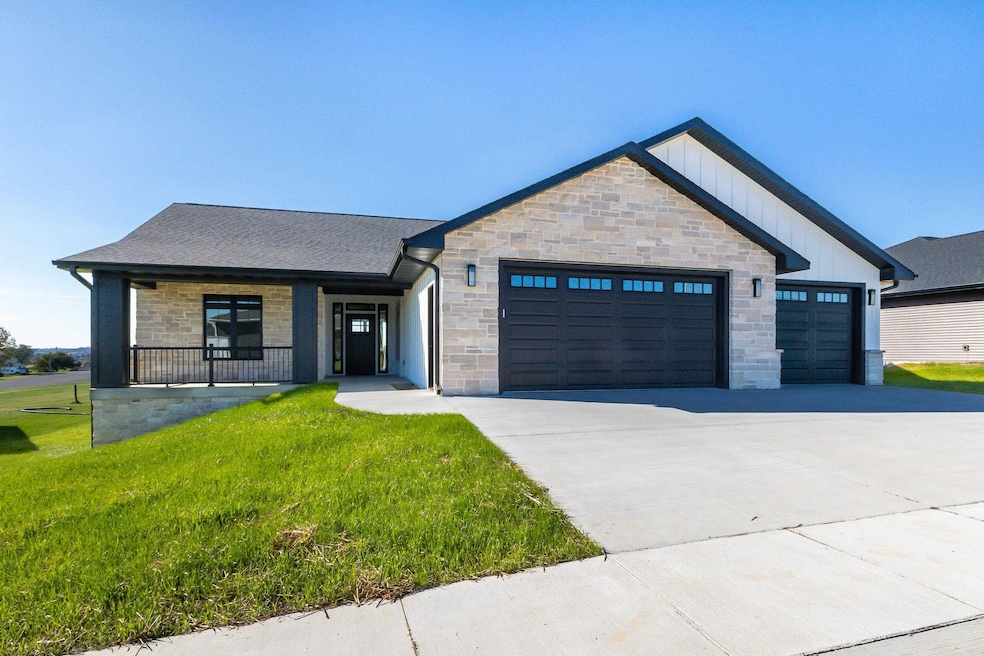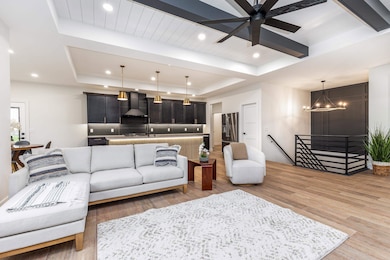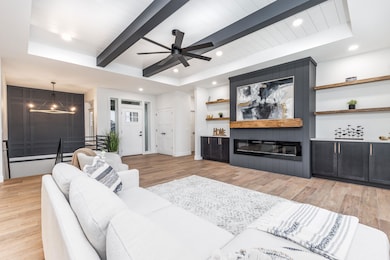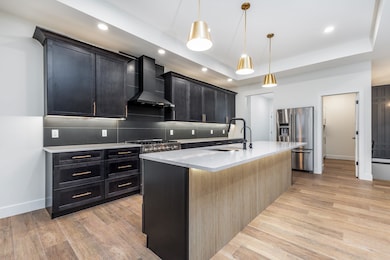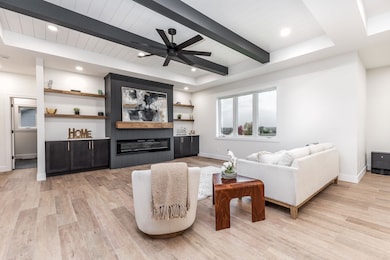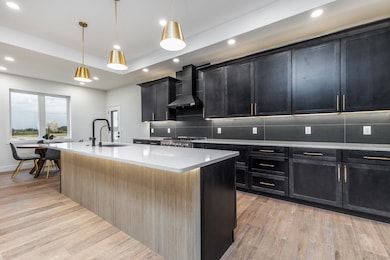4449 Barnwood Ln Dubuque, IA 52002
Estimated payment $3,344/month
Highlights
- Popular Property
- Walk-In Pantry
- Patio
- New Construction
- Soaking Tub
- 1-Story Property
About This Home
Welcome to a home crafted by Klein Custom Homes, one of Dubuque’s most trusted builders for over 25 years. This brand-new 4-bedroom, 3-bathroom residence spans nearly 3,700 sq. ft., showcasing exceptional craftsmanship in every detail—designed for buyers who truly appreciate quality and precision. The open split-concept main level flows effortlessly, bathed in natural light from high-end Anderson windows. At the heart of the home, the gourmet kitchen is a showstopper: a dramatic 10-foot quartz island, professional 36-inch gas range, abundant sleek cabinetry, and a spacious walk-in pantry tailored for culinary passion. Entertain effortlessly in the expansive living area, warmed by an electric fireplace and elevated by custom steel railing details that add architectural flair. Retreat to the spa-inspired primary suite—a serene sanctuary featuring a luxurious tiled shower, deep soaking tub, private toilet room, and expansive walk-in closet. Luxury continues throughout with sleek quartz countertops and premium finishes that reflect thoughtful design. Downstairs, the finished lower level transforms into an entertainer’s haven, complete with a generous family room, a stunning custom wet bar, and an oversized island—ideal for hosting or unwinding in style. Step outside to your private backyard retreat—a peaceful, secluded space perfect for relaxation or outdoor enjoyment. From flawless trim to hidden structural excellence, this home transcends the ordinary, offering the perfect harmony of comfort, elegance, and artistry.
Open House Schedule
-
Sunday, November 02, 202512:00 to 1:00 pm11/2/2025 12:00:00 PM +00:0011/2/2025 1:00:00 PM +00:00Add to Calendar
Home Details
Home Type
- Single Family
Est. Annual Taxes
- $863
Year Built
- Built in 2025 | New Construction
Lot Details
- 0.27 Acre Lot
- Lot Dimensions are 93x128
Home Design
- Poured Concrete
- Composition Shingle Roof
- Stone Siding
- Vinyl Siding
- Cement Board or Planked
Interior Spaces
- 1-Story Property
- Family Room with Fireplace
- Basement Fills Entire Space Under The House
- Laundry on main level
Kitchen
- Walk-In Pantry
- Oven or Range
- Microwave
- Dishwasher
Bedrooms and Bathrooms
- 3 Full Bathrooms
- Soaking Tub
Parking
- 3 Car Garage
- Garage Door Opener
Outdoor Features
- Patio
Utilities
- Forced Air Heating and Cooling System
- Gas Available
Listing and Financial Details
- Assessor Parcel Number 1009301022
Map
Home Values in the Area
Average Home Value in this Area
Tax History
| Year | Tax Paid | Tax Assessment Tax Assessment Total Assessment is a certain percentage of the fair market value that is determined by local assessors to be the total taxable value of land and additions on the property. | Land | Improvement |
|---|---|---|---|---|
| 2025 | $836 | $60,300 | $60,300 | $0 |
| 2024 | $836 | $58,100 | $58,100 | $0 |
| 2023 | $12 | $58,100 | $58,100 | $0 |
| 2022 | $10 | $517 | $517 | $0 |
| 2021 | $10 | $580 | $580 | $0 |
Property History
| Date | Event | Price | List to Sale | Price per Sq Ft |
|---|---|---|---|---|
| 10/29/2025 10/29/25 | For Sale | $625,000 | -- | $169 / Sq Ft |
Purchase History
| Date | Type | Sale Price | Title Company |
|---|---|---|---|
| Warranty Deed | $55,000 | None Listed On Document |
Source: East Central Iowa Association of REALTORS®
MLS Number: 153374
APN: 10-09-301-022
- 3467 Wagon Wheel Ln
- Lot 37 Sickle Ln
- Lot 36 Sickle Ln
- Lot 38 Sickle Ln
- Lot 35 Sickle Ln
- Lot 85 Wagon Wheel Ln
- Lot 76 Wagon Wheel Ln
- Lot 82 Wagon Wheel Ln
- Lot 87 Wagon Wheel Ln
- Lot 75 Wagon Wheel Ln
- Lot 81 Wagon Wheel Ln
- Lot 84 Wagon Wheel Ln
- Lot 59 Rustic Point Estates
- Lot 91 Lasso Ct
- Lot 90 Lasso Ct
- Lot 94 Lasso Ct
- Lot 92 Lasso Ct
- Lot 93 Lasso Ct
- Lot 60 Rustic Point Estates
- Lot 61 Rustic Point Estates
- 2277 South Way
- 2143 Hummingbird Dr
- 3129 Hillcrest Rd
- 1507-1575 Wingate Dr
- 1600-1694 Radford Rd
- 3125 Pennsylvania Ave
- 2163 Black Foot Ln
- 6355 Pawnee Ln
- 3294 Lake Ridge Dr
- 2236 Central Ave Unit 2nd Floor
- 2257 Jackson St
- 2255 Jackson St
- 625 Alpine St Unit 1
- 2107 Windsor Ave
- 507 Chestnut St Unit . 1
- 107 W 13th St
- 1182 Locust St Unit 7
- 1134 Locust St Unit B2
- 1578 Washington St
- 799 Main St
