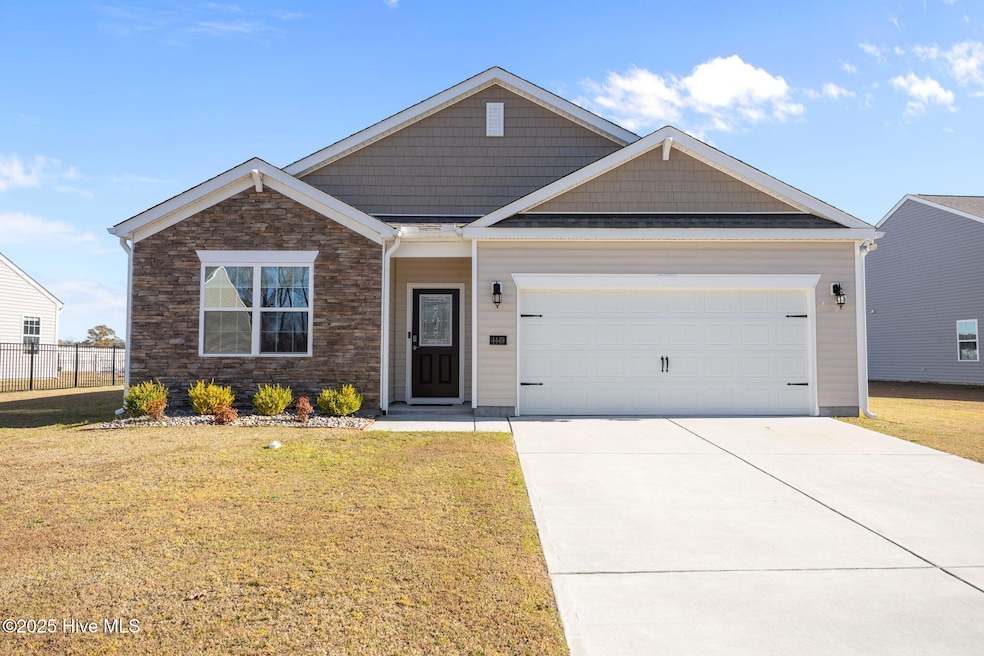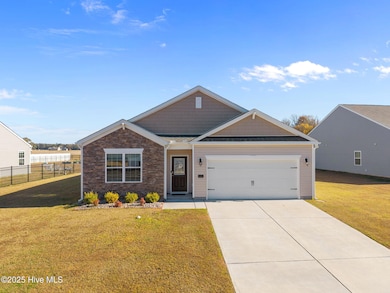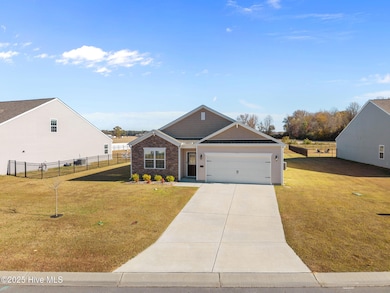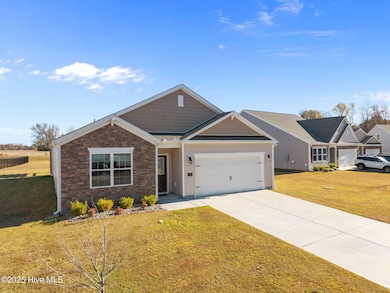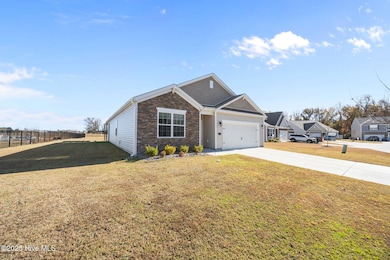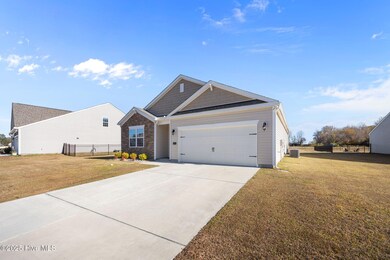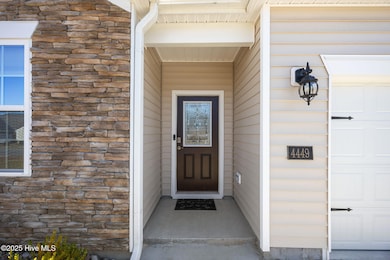Estimated payment $1,968/month
Highlights
- Covered Patio or Porch
- Walk-in Shower
- 2 Car Attached Garage
- Kitchen Island
- Combination Dining and Living Room
- Heat Pump System
About This Home
Built in 2022, this beautifully maintained 4-bedroom, 2-bath home offers modern style, comfort, and convenience--all on just under a half-acre! With 1,759 square feet of thoughtfully designed living space, this home features an inviting open floor plan perfect for entertaining, relaxing, and everyday living.Step inside to a bright, spacious living area that flows seamlessly into the kitchen and dining space. The private primary suite is a true retreat, complete with a large spa-style bathroom and a generous walk-in closet. Three additional bedrooms offer flexibility for guests, an office, or a growing household.Nestled at the end of the cul-de-sac, enjoy peaceful mornings and relaxing evenings on the covered back patio overlooking the wide backyard--ideal for outdoor living, grilling, or future additions.Located just 15 minutes from the outskirts of both Winterville and Greenville, you'll enjoy the perfect blend of quiet living with quick access to shopping, restaurants, movie theaters, and more.Modern build, great layout, spacious lot, and an excellent location--this one checks all the boxes. Schedule your showing today!
Listing Agent
Jennifer Brinson
NEUSE REALTY, INC License #337868 Listed on: 11/21/2025
Home Details
Home Type
- Single Family
Est. Annual Taxes
- $3,538
Year Built
- Built in 2022
Lot Details
- 0.43 Acre Lot
- Lot Dimensions are 258.36x68.0x233.30x68.3
- Property is zoned R12
HOA Fees
- $35 Monthly HOA Fees
Home Design
- Slab Foundation
- Wood Frame Construction
- Shingle Roof
- Vinyl Siding
- Stick Built Home
Interior Spaces
- 1,759 Sq Ft Home
- 1-Story Property
- Combination Dining and Living Room
- Kitchen Island
Bedrooms and Bathrooms
- 4 Bedrooms
- 2 Full Bathrooms
- Walk-in Shower
Parking
- 2 Car Attached Garage
- Driveway
- Additional Parking
- On-Street Parking
Schools
- Ayden Elementary School
- Ayden Middle School
- Ayden-Grifton High School
Additional Features
- Covered Patio or Porch
- Heat Pump System
Community Details
- Keystone Professional Association Mang. Association, Phone Number (252) 355-8884
- Allen Park Subdivision
- Maintained Community
Listing and Financial Details
- Assessor Parcel Number 087486
Map
Home Values in the Area
Average Home Value in this Area
Tax History
| Year | Tax Paid | Tax Assessment Tax Assessment Total Assessment is a certain percentage of the fair market value that is determined by local assessors to be the total taxable value of land and additions on the property. | Land | Improvement |
|---|---|---|---|---|
| 2025 | $3,568 | $291,128 | $45,000 | $246,128 |
| 2024 | $3,556 | $291,128 | $45,000 | $246,128 |
| 2023 | $2,932 | $215,819 | $40,000 | $175,819 |
| 2022 | $543 | $215,819 | $40,000 | $175,819 |
Property History
| Date | Event | Price | List to Sale | Price per Sq Ft |
|---|---|---|---|---|
| 11/21/2025 11/21/25 | For Sale | $310,000 | -- | $176 / Sq Ft |
Source: Hive MLS
MLS Number: 100542542
APN: 087486
- 4444 Marthas Village Ln
- 4306 Nine Iron Dr
- 1035 Seven Iron Rd
- 847 Mulligan Dr
- 793 Fairway Rd
- 818 Fairway Rd
- 824 Fairway Rd
- 794 Fairway Rd
- 827 Fairway Rd
- 1034 Seven Iron Dr
- 1032 Seven Iron Dr
- 1057 Montevallo Ln
- 1020 Seven Iron Dr
- 1025 Seven Iron Rd
- 1033 Seven Iron Dr
- 1021 Seven Iron Dr
- 0 Gum Swamp Rd
- 4026 Swift Creek Run
- 0 Weyerhaeuser Rd
- 4502 Bushel Ct
- 4410 Marthas Vlg Ln
- 770 Third St Unit C
- 772 E 3rd St Unit K
- 4460 Magellan Ct Unit B
- 4460 Magellan Ct Unit G
- 4460 Springdale Ct Unit A
- 4335 Legacy Park Way
- 3001 Fox Glove Dr
- 333 Daisy Ln
- 3032 Edward Ct Unit B
- 2920 Jessica Dr Unit B
- 461 Lora Ln
- 2585 Forbes Ave
- 2646 Virginia Mae Ln
- 2629 Virginia Mae Ln
- 2611 Virginia Mae Ln
- 2608-D Sailor Rose Ln
- 696 E Main St
- 2609 Sailor Rose Dr
- 607 E Main St Unit 3
