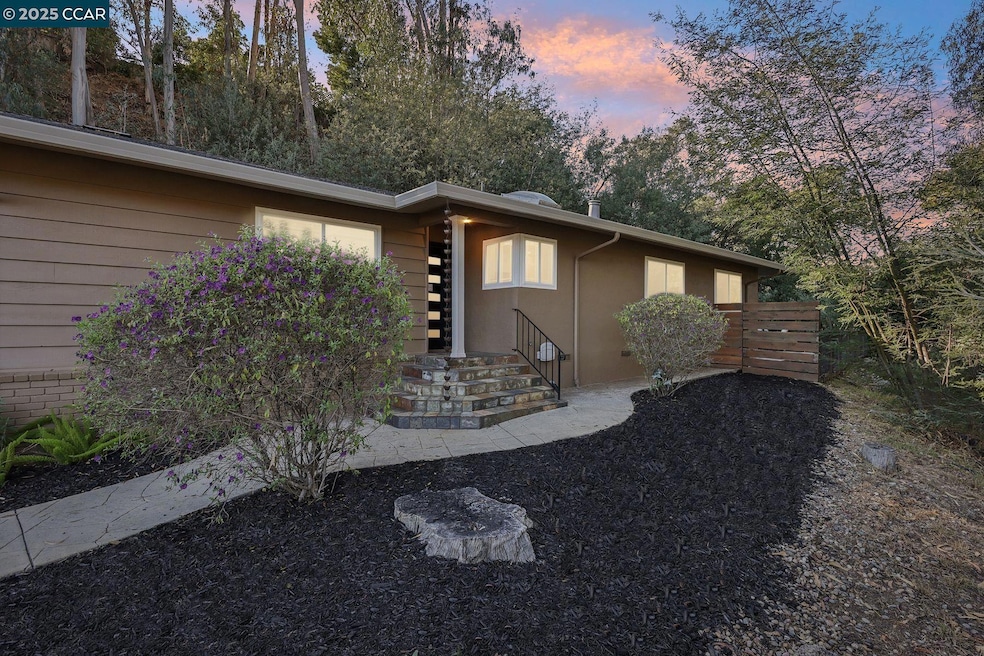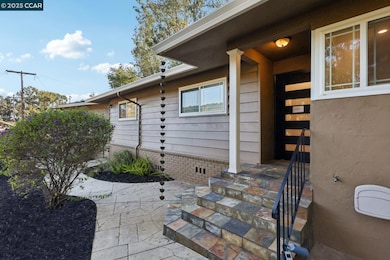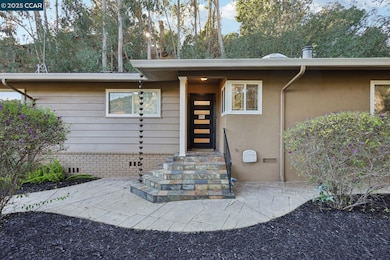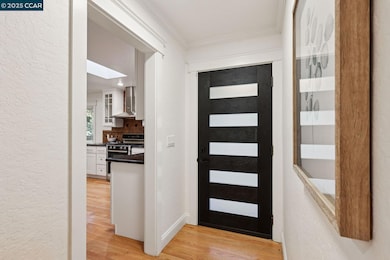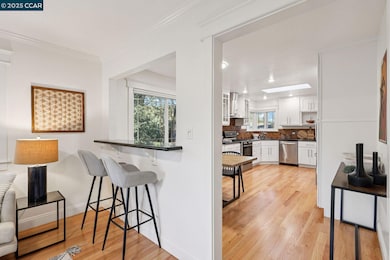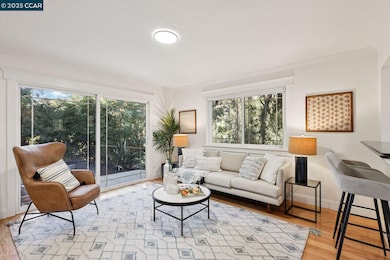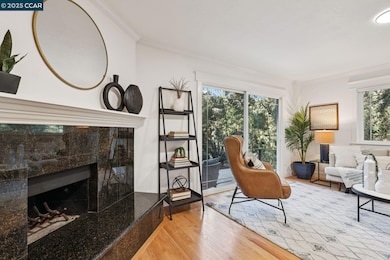4449 Mattis Ct Oakland, CA 94619
Redwood Heights NeighborhoodEstimated payment $5,821/month
Highlights
- View of Trees or Woods
- Updated Kitchen
- Contemporary Architecture
- Redwood Heights Elementary School Rated 9+
- 11,925 Sq Ft lot
- Wood Flooring
About This Home
A Redwood Heights Stunner! This is the one you’ve been waiting for. Situated at the end of a quiet cul-de-sac, this beautifully maintained home in Oakland's coveted Redwood Heights neighborhood offers a rare single-level living experience. The thoughtful, circular floor plan creates a seamless flow and great feng shui, making it easy to move effortlessly from the living room and family room to the dining area and kitchen. Step outside to discover a private, deep lot that feels like a wooded oasis. It's the perfect setting for summer BBQs, roasting marshmallows by the outdoor fireplace, or simply enjoying the tranquility of nature. With plenty of space, you have the option to add a cabana or an ADU to suit your needs. This home features 3 bedrooms and 2.5 baths, with double-pane windows throughout for comfort and efficiency. You'll also find a huge two-car garage with soaring ceilings, providing ample storage, plus additional parking in the driveway. The location can’t be beat—you're just blocks from the esteemed Redwood Heights Elementary School and Community Center, with easy freeway access for a quick commute. Don't miss the chance to own this exceptional home in a fantastic neighborhood.
Open House Schedule
-
Sunday, November 16, 20251:00 to 3:00 pm11/16/2025 1:00:00 PM +00:0011/16/2025 3:00:00 PM +00:00A Redwood Heights Stunner! https://4449mattis.com/Add to Calendar
Home Details
Home Type
- Single Family
Est. Annual Taxes
- $13,100
Year Built
- Built in 1969
Lot Details
- 0.27 Acre Lot
- Cul-De-Sac
Parking
- 2 Car Attached Garage
Property Views
- Woods
- Trees
Home Design
- Contemporary Architecture
- Brick Exterior Construction
- Composition Shingle Roof
- Composition Shingle
- Stucco
Interior Spaces
- 1-Story Property
- Wood Burning Fireplace
- Living Room with Fireplace
Kitchen
- Updated Kitchen
- Breakfast Bar
- Gas Range
- Free-Standing Range
- Dishwasher
Flooring
- Wood
- Tile
Bedrooms and Bathrooms
- 3 Bedrooms
Laundry
- Dryer
- Washer
Utilities
- No Cooling
- Forced Air Heating System
- Gas Water Heater
Community Details
- No Home Owners Association
- Redwood Heights Subdivision
Listing and Financial Details
- Assessor Parcel Number 37253030
Map
Home Values in the Area
Average Home Value in this Area
Tax History
| Year | Tax Paid | Tax Assessment Tax Assessment Total Assessment is a certain percentage of the fair market value that is determined by local assessors to be the total taxable value of land and additions on the property. | Land | Improvement |
|---|---|---|---|---|
| 2025 | $13,100 | $869,258 | $260,777 | $608,481 |
| 2024 | $13,100 | $852,218 | $255,665 | $596,553 |
| 2023 | $13,620 | $835,508 | $250,652 | $584,856 |
| 2022 | $13,278 | $819,128 | $245,738 | $573,390 |
| 2021 | $12,769 | $803,070 | $240,921 | $562,149 |
| 2020 | $12,623 | $794,838 | $238,451 | $556,387 |
| 2019 | $12,195 | $779,258 | $233,777 | $545,481 |
| 2018 | $11,928 | $763,980 | $229,194 | $534,786 |
| 2017 | $11,488 | $749,000 | $224,700 | $524,300 |
| 2016 | $10,977 | $728,530 | $218,559 | $509,971 |
| 2015 | $10,912 | $717,591 | $215,277 | $502,314 |
| 2014 | $9,121 | $582,000 | $174,600 | $407,400 |
Property History
| Date | Event | Price | List to Sale | Price per Sq Ft |
|---|---|---|---|---|
| 10/08/2025 10/08/25 | For Sale | $899,000 | -- | $493 / Sq Ft |
Purchase History
| Date | Type | Sale Price | Title Company |
|---|---|---|---|
| Grant Deed | $749,000 | Fidelity National Title Co | |
| Interfamily Deed Transfer | -- | None Available | |
| Grant Deed | $657,000 | Fidelity National Title | |
| Grant Deed | $449,000 | Chicago Title Co |
Mortgage History
| Date | Status | Loan Amount | Loan Type |
|---|---|---|---|
| Open | $561,750 | New Conventional | |
| Previous Owner | $417,000 | Purchase Money Mortgage | |
| Previous Owner | $299,000 | Purchase Money Mortgage |
Source: Contra Costa Association of REALTORS®
MLS Number: 41114151
APN: 037-2530-030-00
- 4433 Fair Ave
- 4686 Davenport Ave
- 4545 Tompkins Ave
- 4689 Fair Ave
- 4134 Harbor View Ave
- 4749 Wilkie St
- 4007 Vale Ave
- 4200 Terrabella Way
- 0 Redwood Rd Unit 41106996
- 4230 Terrabella Way
- 2 Sereno Cir
- 12 Sereno Cir
- 3911 Vale Ave
- 4320 Terrabella Way
- 2 Twitter Ct
- 5555 Leona St
- 0 Mountain View Ave Unit 41089753
- 4224 Mountain View Ave
- 0 Mountain View Ave Unit 41089755
- 4518 Mattis Ct
- 4284 Maybelle Ave
- 3829 Buell St
- 4338 Terrabella Way
- 4760 Tompkins Ave
- 4802 Daisy St Unit B
- 4814 Daisy St Unit 4814
- 5400 Mountain Blvd Unit 340
- 3757 39th Ave Unit 4
- 166 Rishell Dr Unit Studio
- 4311 Macarthur Blvd
- 3564 Seminary Ave
- 3562 Seminary Ave
- 6454 Mokelumne Ave
- 3266 Robinson Dr
- 3215 Star Ave
- 6558 Simson St
- 3430 64th Avenue Place Unit C
- 3201 64th Ave Unit C
- 2615 Maxwell Ave
