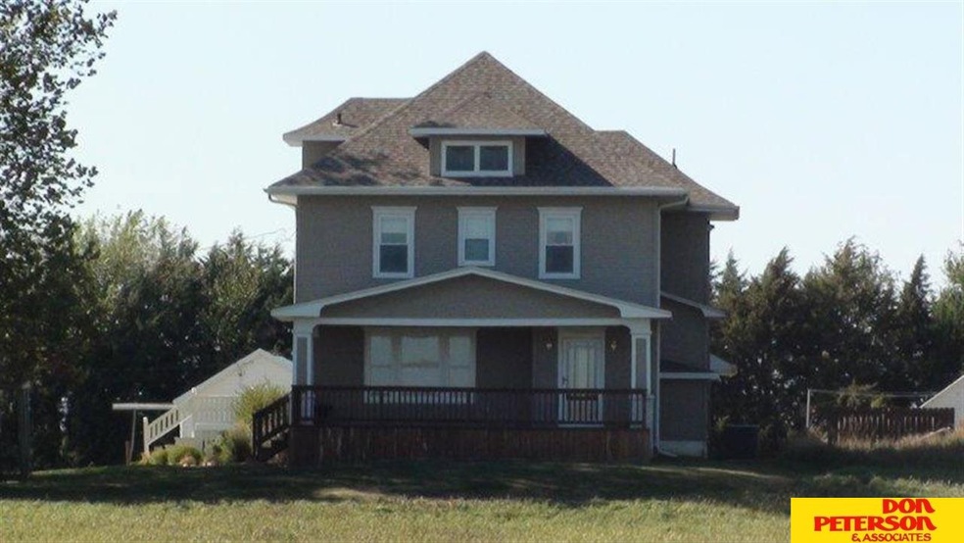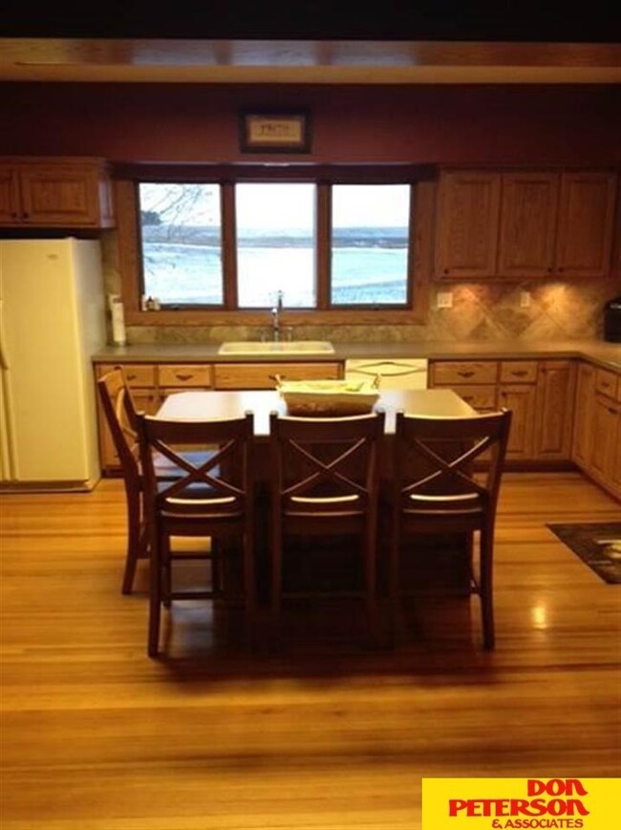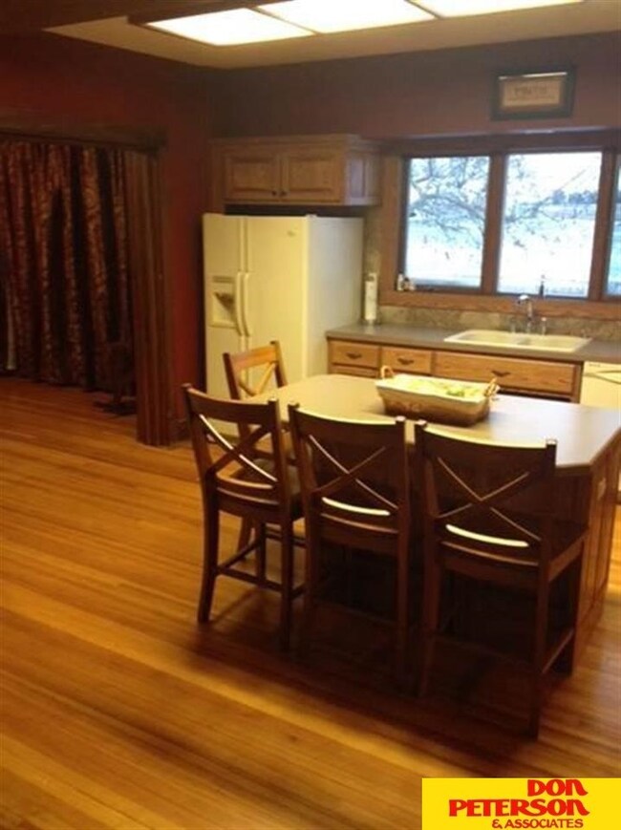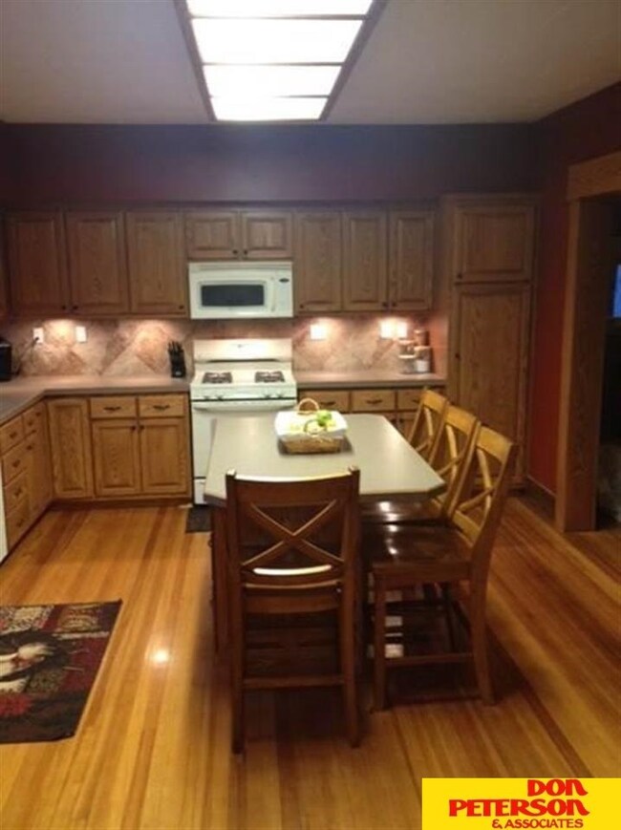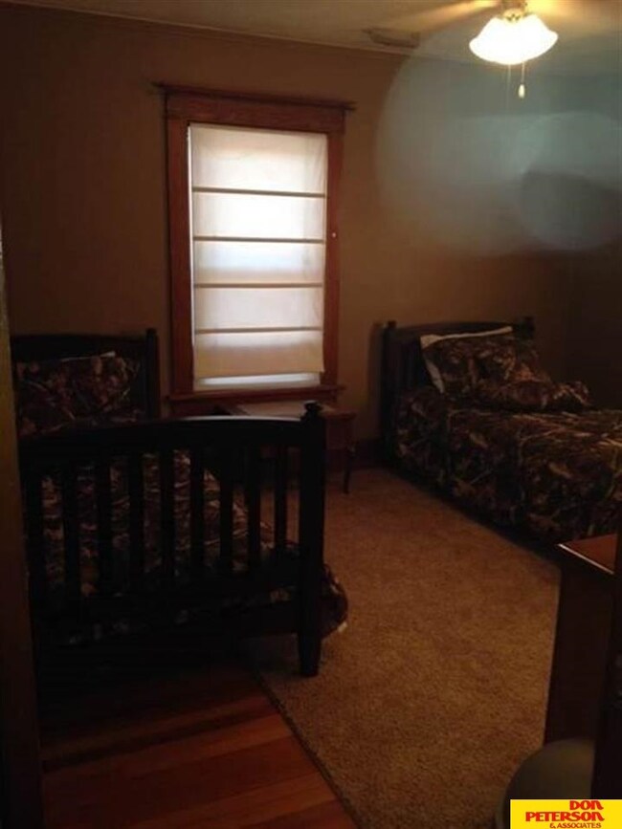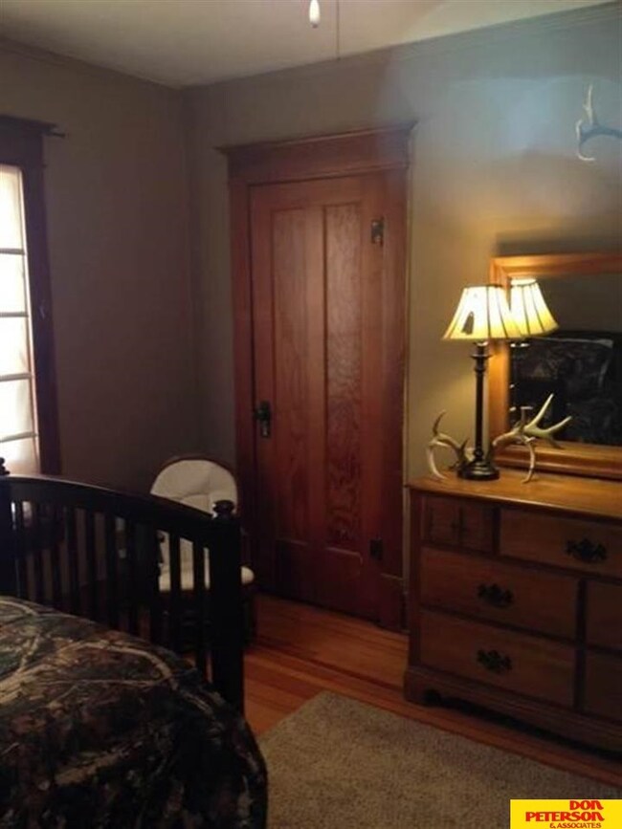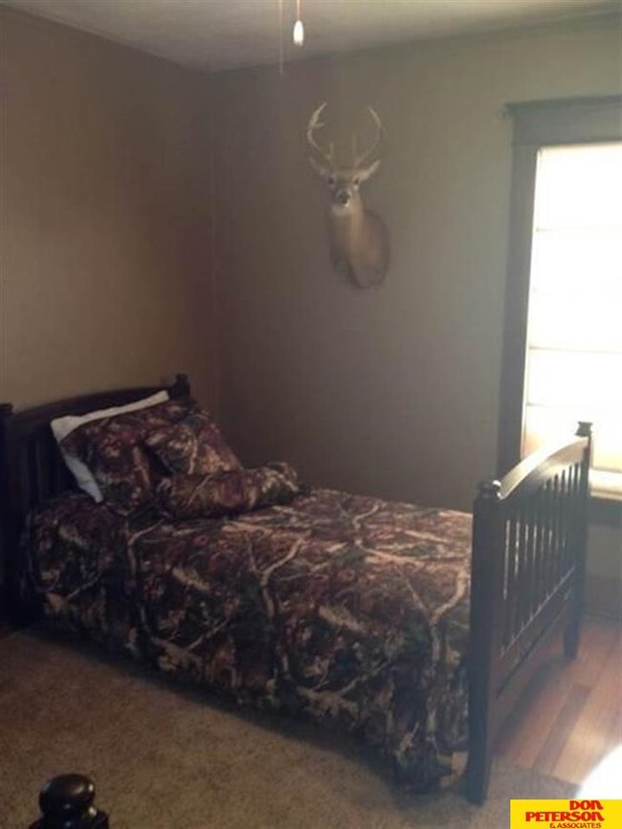
445 23rd Rd West Point, NE 68788
Highlights
- Horse Property
- 2 Car Attached Garage
- Patio
- No HOA
- Covered Deck
- Shed
About This Home
As of April 2014Looking for that acreage with an updated home on a great piece of land, you've found it. 5 bedroom, 3 bath, 2 car attached garage. Home has been updated with having newer kitchen, windows, master bedroom, garage, bathrooms, beautifully finished hardwood flooring, you will not find many acreages like this one. Hay is currently put up on the property with a nice barn to store it in. Plenty of room for animals, you won't be disappointment with this well taken care of property.
Last Agent to Sell the Property
Meg Weborg
Don Peterson & Associates R E Brokerage Phone: 402-922-1319 License #20110117 Listed on: 02/04/2014
Home Details
Home Type
- Single Family
Est. Annual Taxes
- $2,813
Year Built
- Built in 1918
Parking
- 2 Car Attached Garage
Home Design
- Composition Roof
- Vinyl Siding
Interior Spaces
- 2,842 Sq Ft Home
- 2.5-Story Property
- Basement
Bedrooms and Bathrooms
- 5 Bedrooms
Outdoor Features
- Horse Property
- Covered Deck
- Patio
- Shed
- Outbuilding
Utilities
- Forced Air Heating and Cooling System
- Heating System Uses Propane
- Septic Tank
Community Details
- No Home Owners Association
Listing and Financial Details
- Assessor Parcel Number 65440
Ownership History
Purchase Details
Home Financials for this Owner
Home Financials are based on the most recent Mortgage that was taken out on this home.Purchase Details
Home Financials for this Owner
Home Financials are based on the most recent Mortgage that was taken out on this home.Similar Home in West Point, NE
Home Values in the Area
Average Home Value in this Area
Purchase History
| Date | Type | Sale Price | Title Company |
|---|---|---|---|
| Warranty Deed | $187,000 | Dodge Cnty Title & Escrow Co | |
| Warranty Deed | $176,000 | None Available |
Mortgage History
| Date | Status | Loan Amount | Loan Type |
|---|---|---|---|
| Open | $149,200 | Future Advance Clause Open End Mortgage | |
| Previous Owner | $157,725 | Future Advance Clause Open End Mortgage | |
| Previous Owner | $160,000 | New Conventional | |
| Previous Owner | $0 | Farmers Home Administration |
Property History
| Date | Event | Price | Change | Sq Ft Price |
|---|---|---|---|---|
| 04/17/2014 04/17/14 | Sold | $186,500 | -9.0% | $66 / Sq Ft |
| 02/14/2014 02/14/14 | Pending | -- | -- | -- |
| 02/01/2014 02/01/14 | For Sale | $205,000 | +17.0% | $72 / Sq Ft |
| 01/30/2012 01/30/12 | Sold | $175,250 | -16.1% | $80 / Sq Ft |
| 01/03/2012 01/03/12 | Pending | -- | -- | -- |
| 10/15/2011 10/15/11 | For Sale | $209,000 | -- | $95 / Sq Ft |
Tax History Compared to Growth
Tax History
| Year | Tax Paid | Tax Assessment Tax Assessment Total Assessment is a certain percentage of the fair market value that is determined by local assessors to be the total taxable value of land and additions on the property. | Land | Improvement |
|---|---|---|---|---|
| 2024 | $2,530 | $416,560 | $71,630 | $344,930 |
| 2023 | $3,621 | $399,455 | $65,895 | $333,560 |
| 2022 | $3,883 | $391,515 | $71,760 | $319,755 |
| 2021 | $3,622 | $361,275 | $51,030 | $310,245 |
| 2020 | $2,680 | $271,190 | $74,330 | $196,860 |
| 2019 | $2,516 | $249,010 | $74,330 | $174,680 |
| 2018 | $2,517 | $252,240 | $76,830 | $175,410 |
| 2017 | $2,405 | $233,225 | $61,405 | $171,820 |
| 2016 | $2,346 | $219,285 | $61,405 | $157,880 |
| 2015 | $2,498 | $214,175 | $56,295 | $157,880 |
| 2014 | $2,772 | $207,255 | $50,385 | $156,870 |
| 2013 | $2,772 | $191,185 | $37,480 | $153,705 |
Agents Affiliated with this Home
-
M
Seller's Agent in 2014
Meg Weborg
Don Peterson & Associates R E
-
Sherryl Longacre

Buyer's Agent in 2014
Sherryl Longacre
RE/MAX Results
(402) 719-4176
90 Total Sales
Map
Source: Great Plains Regional MLS
MLS Number: 21402299
APN: 6544000
- TBD Oakland
- 117 Elm St
- 124 Elm St
- 122 4th St
- 952 E Sherman St
- 102 6th St
- 718 Elm St
- 420 S Farragut St
- 219 S Monitor St
- 1402 E Bridge St
- 301 W Pine St
- 208 N Lincoln St
- 402 W Pine St
- 110 W Washington St
- 345 E Weiler St
- 200 S Logan Ave
- 412 N Osborn Ave
- 108 N Thomas Ave
- 603 N Oakland Ave
- 820 N Oakland Ave
