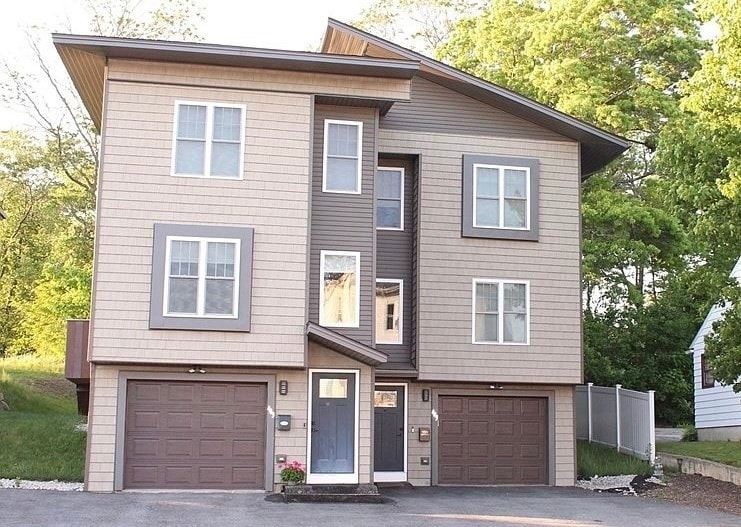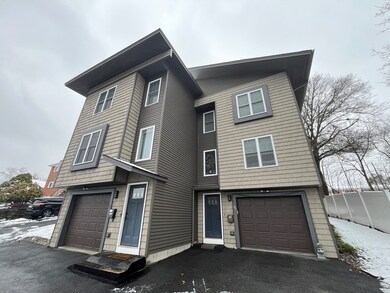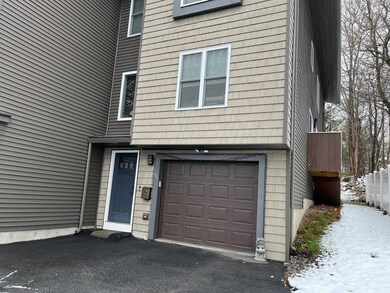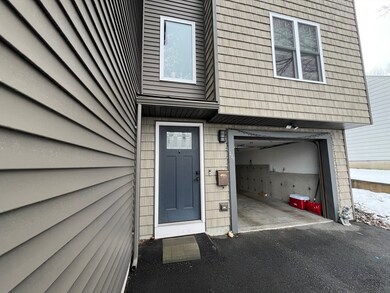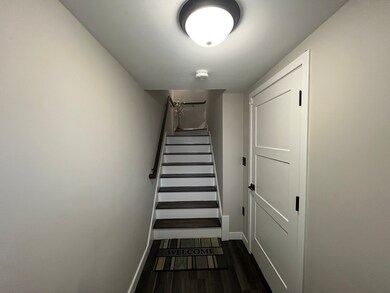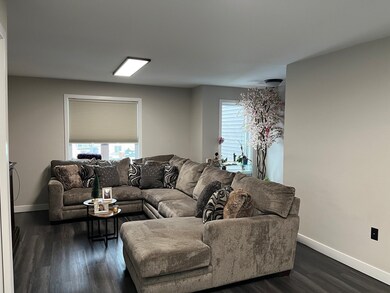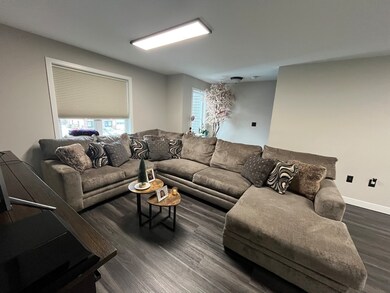
445 Cambridge St Worcester, MA 01610
South Worcester NeighborhoodEstimated payment $3,136/month
Highlights
- Medical Services
- Property is near public transit
- Stainless Steel Appliances
- Open Floorplan
- Solid Surface Countertops
- 3-minute walk to Camp Park
About This Home
***Open House: Sunday, July 13, 1:00 pm -3:00 pm***Contemporary Half Duplex – Built in 2021.NO HOA fee.This well-maintained half duplex offers 3–4 bedrooms, 2 full bathrooms, and a functional layout ideal for modern living. Featuring vinyl flooring throughout, carpeted stairs to the third floor, and a kitchen with stainless steel appliances. 3 bedrooms upstairs and one on the main level (although the owner uses this bedroom as a dining room.)Additional perks include a 2-car garage, great location near Holy Cross College, downtown Worcester, and easy highway access (I-290, 146, Mass Pike).
Townhouse Details
Home Type
- Townhome
Est. Annual Taxes
- $5,756
Year Built
- Built in 2021
Parking
- 2 Car Garage
Home Design
- Half Duplex
- Frame Construction
- Spray Foam Insulation
- Shingle Roof
Interior Spaces
- 1,784 Sq Ft Home
- 2-Story Property
- Open Floorplan
- Recessed Lighting
- Light Fixtures
- Insulated Windows
- Picture Window
- Sliding Doors
- Vinyl Flooring
Kitchen
- Range
- Microwave
- Dishwasher
- Stainless Steel Appliances
- Solid Surface Countertops
Bedrooms and Bathrooms
- 4 Bedrooms
- Primary bedroom located on second floor
- Cedar Closet
- 2 Full Bathrooms
Laundry
- Laundry on main level
- Dryer
- Washer
Utilities
- Forced Air Heating and Cooling System
- Heating System Uses Natural Gas
- 200+ Amp Service
- Internet Available
Additional Features
- Energy-Efficient Thermostat
- 3,240 Sq Ft Lot
- Property is near public transit
Community Details
- Medical Services
- Shops
Listing and Financial Details
- Assessor Parcel Number 5166861
Map
Home Values in the Area
Average Home Value in this Area
Tax History
| Year | Tax Paid | Tax Assessment Tax Assessment Total Assessment is a certain percentage of the fair market value that is determined by local assessors to be the total taxable value of land and additions on the property. | Land | Improvement |
|---|---|---|---|---|
| 2025 | $5,756 | $436,400 | $40,200 | $396,200 |
| 2024 | $5,347 | $388,900 | $40,200 | $348,700 |
| 2023 | $5,086 | $354,700 | $31,800 | $322,900 |
| 2022 | $4,641 | $305,100 | $25,400 | $279,700 |
Property History
| Date | Event | Price | Change | Sq Ft Price |
|---|---|---|---|---|
| 07/18/2025 07/18/25 | Pending | -- | -- | -- |
| 07/12/2025 07/12/25 | Price Changed | $479,999 | 0.0% | $269 / Sq Ft |
| 06/20/2025 06/20/25 | Price Changed | $480,000 | -3.8% | $269 / Sq Ft |
| 05/28/2025 05/28/25 | For Sale | $499,000 | +31.3% | $280 / Sq Ft |
| 05/26/2021 05/26/21 | Sold | $380,000 | 0.0% | $190 / Sq Ft |
| 04/11/2021 04/11/21 | Pending | -- | -- | -- |
| 03/31/2021 03/31/21 | For Sale | $379,900 | -- | $190 / Sq Ft |
Similar Homes in Worcester, MA
Source: MLS Property Information Network (MLS PIN)
MLS Number: 73387857
APN: WORC M:07 B:033 L:0030B
- 444 Cambridge St
- 8 Douglas St
- 14 Douglas Ct
- 315 Cambridge St Unit 302A
- 37 Colton St
- 629 Cambridge St
- 103 Illinois St
- 215 Beacon St
- 14 Hancock St
- 52 Richards St
- 60 Richards St Unit C
- 60 Richards St Unit B
- 58 Richards St
- 56 Richards St
- 54 Richards St
- 199 Perry Ave Unit 10
- 16 Gates St
- 7 S Harlem St
- 101 Sterling St
- 56 Fairfax Rd
