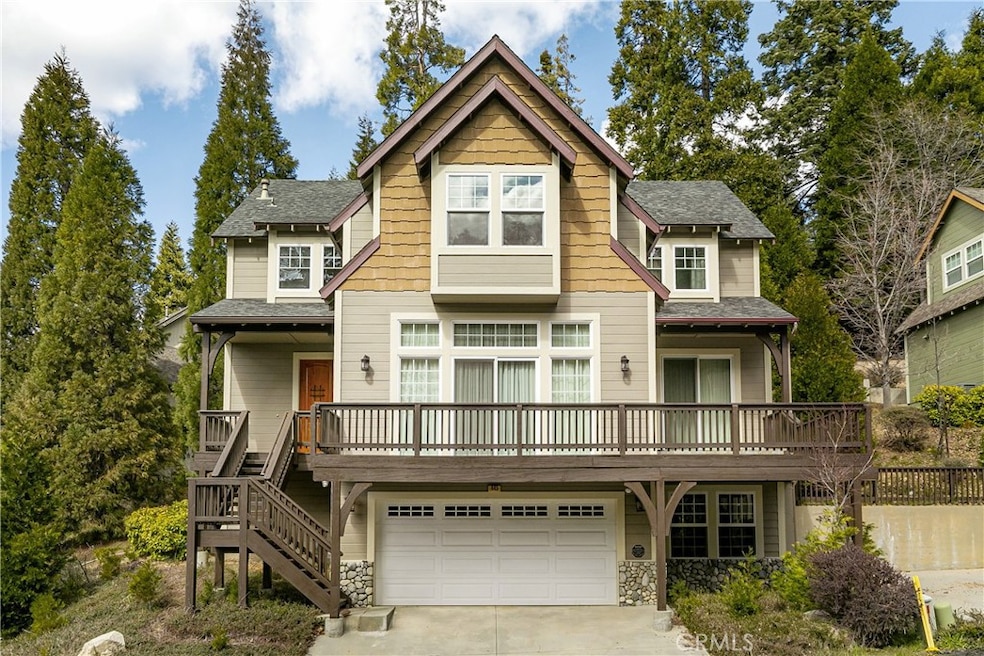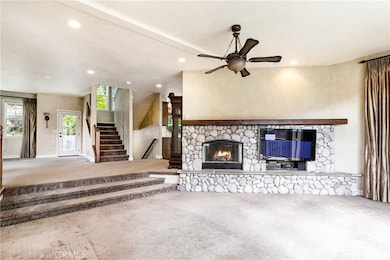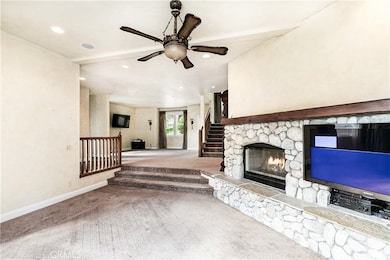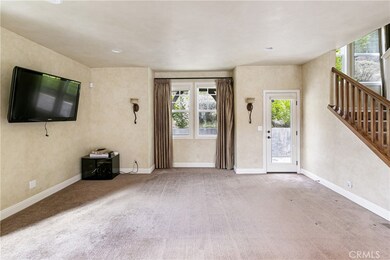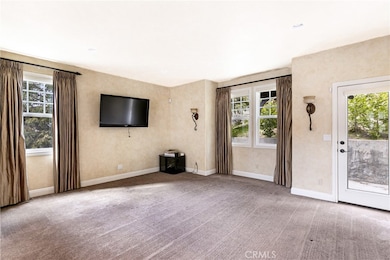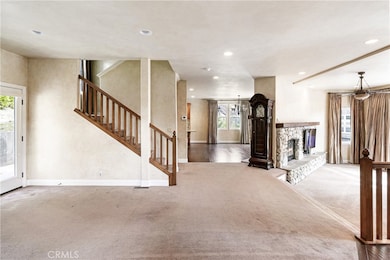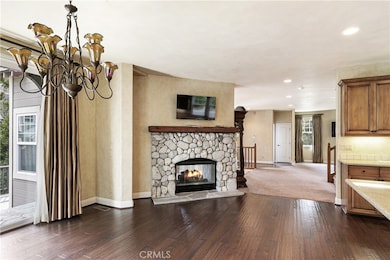445 Clearwater Ln Lake Arrowhead, CA 92352
Estimated payment $5,074/month
Highlights
- Golf Course Community
- Community Lake
- Vaulted Ceiling
- View of Trees or Woods
- Fireplace in Primary Bedroom
- Game Room
About This Home
Nestled in the highly sought-after gated community of Arrowhead Canyon—a neighborhood celebrated for its ease of low-maintenance mountain living. This home also includes lake rights to beautiful Lake Arrowhead, adding even greater appeal to its idyllic location. Privately situated on one of the community's quieter streets, this home offers abundant parking, including a spacious two-car garage, driveway parking for two vehicles, and convenient additional community parking nearby. Proudly presented by the original owners, this residence exudes pride of ownership and tasteful upgrades throughout. Step inside to discover builder-upgraded wood flooring in the kitchen and entry, setting a warm and modern mountain aesthetic. Custom faux wall texture adds elegance to every room, enhancing the home's distinctive character. The inviting sunken living room features a stunning river rock fireplace, thoughtfully positioned between the main living room and the dining/kitchen area, creating a seamless flow ideal for entertaining. A large secondary living space provides versatile options for a formal sitting area, additional family room, or an entertainment bar area. The open-concept kitchen is a chef’s delight, featuring granite countertops, stainless steel appliances, rich wood cabinetry, and custom lighting fixtures that highlight both the kitchen and dining spaces beautifully. Enjoy the tranquility of mountain living with two distinct outdoor spaces—a charming front deck that overlooks the lush, forested surroundings, perfect for morning coffee or relaxing evenings, and a secluded back patio providing a private retreat for intimate gatherings. Upstairs, you'll find three spacious guest bedrooms sharing a timelessly styled full bathroom & additional powder room, perfect for family or guests. The luxurious primary suite offers ample space and sophistication with vaulted ceilings, exposed wood beams, and a cozy, intimate fireplace situated between the bedroom and en suite bath. The primary bath pampers with dual sinks, a relaxing soaking tub, a walk-in shower, abundant natural lighting, and an expansive walk-in closet. On the lower level, a spacious game room awaits, ideal for entertaining with a dedicated pool table area and a comfortable TV lounge for enjoying sports or movie nights. Additional comforts include dual-zone air conditioning and heating & custom window treatments. Experience comfort, elegance, and convenience in the heart of Arrowhead Canyon.
Listing Agent
COLDWELL BANKER SKY RIDGE REALTY Brokerage Phone: 909-273-7074 License #01975109 Listed on: 04/07/2025

Home Details
Home Type
- Single Family
Est. Annual Taxes
- $9,123
Year Built
- Built in 2008
Lot Details
- 2,580 Sq Ft Lot
- Back Yard
- Property is zoned LA/SD-RES
HOA Fees
- $197 Monthly HOA Fees
Parking
- 2 Car Attached Garage
Property Views
- Woods
- Neighborhood
Home Design
- Entry on the 2nd floor
- Planned Development
Interior Spaces
- 3,242 Sq Ft Home
- 3-Story Property
- Vaulted Ceiling
- Family Room
- Living Room with Fireplace
- Game Room
- Laundry Room
Bedrooms and Bathrooms
- 4 Bedrooms
- Fireplace in Primary Bedroom
- Soaking Tub
Utilities
- Central Heating and Cooling System
Listing and Financial Details
- Tax Lot 5
- Tax Tract Number 183
- Assessor Parcel Number 0331324050000
- $788 per year additional tax assessments
Community Details
Overview
- Arrowhead Canyon Estates Association, Phone Number (951) 784-0999
- Jla HOA
- Arrowhead Woods Subdivision
- Maintained Community
- Community Lake
Recreation
- Golf Course Community
- Hiking Trails
Security
- Security Service
Map
Home Values in the Area
Average Home Value in this Area
Tax History
| Year | Tax Paid | Tax Assessment Tax Assessment Total Assessment is a certain percentage of the fair market value that is determined by local assessors to be the total taxable value of land and additions on the property. | Land | Improvement |
|---|---|---|---|---|
| 2025 | $9,123 | $850,109 | $164,190 | $685,919 |
| 2024 | $9,123 | $833,441 | $160,971 | $672,470 |
| 2023 | $9,033 | $817,099 | $157,815 | $659,284 |
| 2022 | $8,604 | $778,000 | $156,000 | $622,000 |
| 2021 | $7,924 | $708,000 | $142,000 | $566,000 |
| 2020 | $7,602 | $670,600 | $102,800 | $567,800 |
| 2019 | $7,333 | $651,100 | $99,800 | $551,300 |
| 2018 | $7,333 | $651,100 | $99,800 | $551,300 |
| 2017 | $7,004 | $620,000 | $95,000 | $525,000 |
| 2016 | $6,493 | $572,400 | $93,600 | $478,800 |
| 2015 | $6,182 | $540,000 | $88,300 | $451,700 |
| 2014 | $6,184 | $540,000 | $88,300 | $451,700 |
Property History
| Date | Event | Price | List to Sale | Price per Sq Ft |
|---|---|---|---|---|
| 07/13/2025 07/13/25 | Price Changed | $785,000 | -15.1% | $242 / Sq Ft |
| 04/07/2025 04/07/25 | For Sale | $925,000 | -- | $285 / Sq Ft |
Purchase History
| Date | Type | Sale Price | Title Company |
|---|---|---|---|
| Interfamily Deed Transfer | -- | None Available | |
| Interfamily Deed Transfer | -- | None Available | |
| Grant Deed | $647,500 | Chicago Title Company |
Mortgage History
| Date | Status | Loan Amount | Loan Type |
|---|---|---|---|
| Open | $485,398 | New Conventional |
Source: California Regional Multiple Listing Service (CRMLS)
MLS Number: IG25076272
APN: 0331-324-05
- 533 Sunderland Ct
- 28449 Fresh Spring Ln
- 323 Canyon Crest Ln
- 324 Canyon Crest Ln
- 416 Klamath Dr
- 142 Rockledge Ln
- 312 Canyon Crest Ln
- 310 Canyon Crest Ln
- 313 Canyon Crest Ln
- 305 Canyon Crest Ln
- 308 Canyon Crest Ln
- 306 Canyon Crest Ln
- 343 Garden Dr
- 103 Rockledge Ln
- 28591 Wabash Dr
- 196 114 Rockledge Ln
- 112 Rockledge Ln
- 535 Sunderland Ct
- 561 Dover Ct
- 582 Kuffel Canyon Rd
- 301 Canyon Crest Ln
- 28670 Shenandoah Dr
- 238 Bluebell Ln
- 707 Virginia Ct
- 782 Virginia Ct
- 28943 Potomac Dr
- 28393 Larchmont Ln
- 855 Lake Dr
- 27957 Lakes Edge Rd
- 400 Cottage Grove Rd
- 27875 Rainbow
- 286 Terrace Rd
- 28993 Cedar Terrace
- 28625 Willow Rd
- 29160 Arrowhead Dr
- 29160 Arrowhead Dr
- 29255 Hemlock Dr
- 27619 Canyon Dr
- 27584 Weirwood Dr
- 872 Wild Rose Cir
