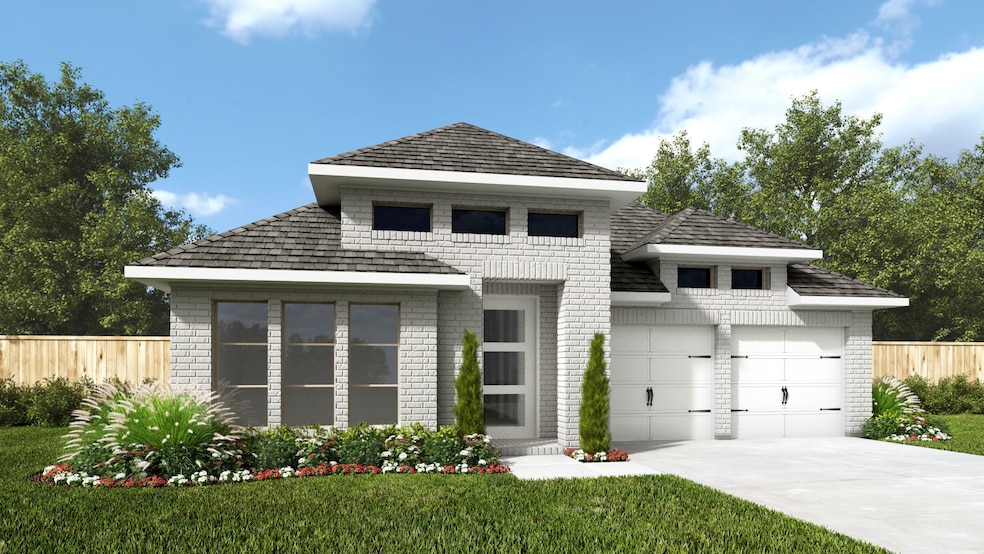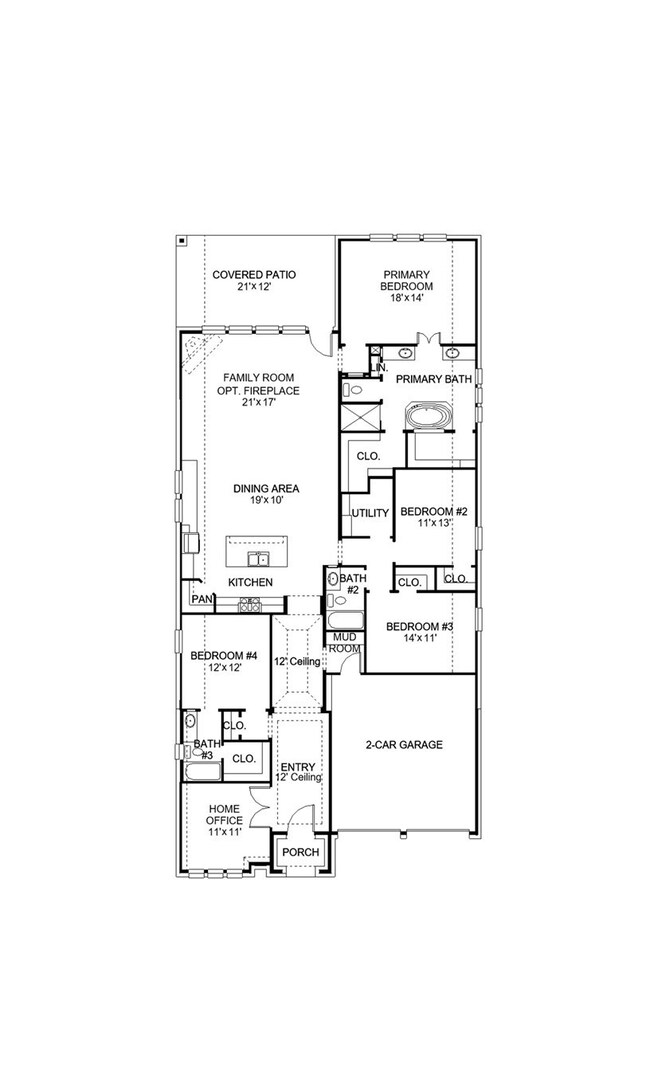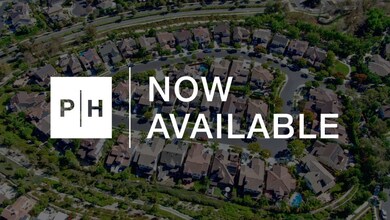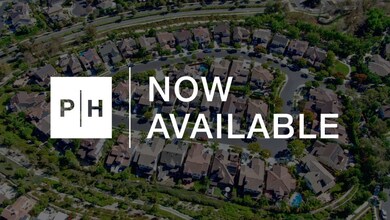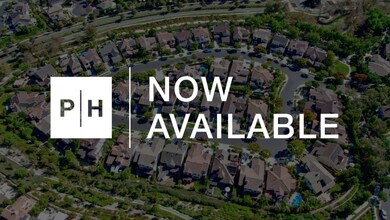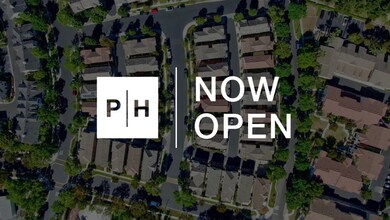PENDING
NEW CONSTRUCTION
Estimated payment $3,445/month
4
Beds
3
Baths
2,544
Sq Ft
$209
Price per Sq Ft
Highlights
- Under Construction
- Home Energy Rating Service (HERS) Rated Property
- Traditional Architecture
- Katy Junior High School Rated A
- Deck
- High Ceiling
About This Home
Home office frames entry with French doors and three large windows. Spacious family room with large wall of windows extends to the kitchen and dining area. Kitchen offers an island with built-in seating space and a corner walk-in pantry. Secluded primary suite with three large windows. Primary bathroom offers dual vanities, garden tub, separate glass enclosed shower and a large walk-in closet. Guest suite with a full bathroom and walk-in closet just off the entry. Additional bedrooms with walk-in closets. Utility room. Covered backyard patio. Mud room just off the two-car garage
Home Details
Home Type
- Single Family
Year Built
- Built in 2025 | Under Construction
Lot Details
- 6,591 Sq Ft Lot
- Lot Dimensions are 50x131
- South Facing Home
- Back Yard Fenced
- Sprinkler System
HOA Fees
- $110 Monthly HOA Fees
Parking
- 2 Car Attached Garage
Home Design
- Traditional Architecture
- Brick Exterior Construction
- Slab Foundation
- Composition Roof
Interior Spaces
- 2,544 Sq Ft Home
- 1-Story Property
- High Ceiling
- Ceiling Fan
- Formal Entry
- Family Room Off Kitchen
- Combination Dining and Living Room
- Home Office
- Utility Room
- Washer and Electric Dryer Hookup
Kitchen
- Convection Oven
- Gas Cooktop
- Microwave
- Dishwasher
- Kitchen Island
- Disposal
Flooring
- Carpet
- Tile
Bedrooms and Bathrooms
- 4 Bedrooms
- 3 Full Bathrooms
- Double Vanity
- Soaking Tub
- Bathtub with Shower
- Separate Shower
Home Security
- Prewired Security
- Fire and Smoke Detector
Eco-Friendly Details
- Home Energy Rating Service (HERS) Rated Property
- ENERGY STAR Qualified Appliances
- Energy-Efficient Windows with Low Emissivity
- Energy-Efficient HVAC
- Energy-Efficient Thermostat
Outdoor Features
- Deck
- Covered Patio or Porch
Schools
- Robertson Elementary School
- Katy Junior High School
- Katy High School
Utilities
- Forced Air Zoned Heating and Cooling System
- Heating System Uses Gas
- Programmable Thermostat
- Tankless Water Heater
Community Details
- Ccmc Association, Phone Number (713) 379-2262
- Built by Perry Homes
- Grange Subdivision
Map
Create a Home Valuation Report for This Property
The Home Valuation Report is an in-depth analysis detailing your home's value as well as a comparison with similar homes in the area
Home Values in the Area
Average Home Value in this Area
Tax History
| Year | Tax Paid | Tax Assessment Tax Assessment Total Assessment is a certain percentage of the fair market value that is determined by local assessors to be the total taxable value of land and additions on the property. | Land | Improvement |
|---|---|---|---|---|
| 2025 | -- | $9,100 | $9,100 | -- |
Source: Public Records
Property History
| Date | Event | Price | List to Sale | Price per Sq Ft |
|---|---|---|---|---|
| 11/17/2025 11/17/25 | Pending | -- | -- | -- |
| 11/17/2025 11/17/25 | For Sale | $531,900 | -- | $209 / Sq Ft |
Source: Houston Association of REALTORS®
Source: Houston Association of REALTORS®
MLS Number: 25401799
Nearby Homes
- 425 Darling Creek Ln
- 421 Darling Creek Ln
- 413 Darling Creek Ln
- 416 Darling Creek Ln
- 420 Darling Creek Ln
- 412 Darling Creek Ln
- 409 Darling Creek Ln
- 528 Sprigtail Dr
- 532 Sprigtail Dr
- 25034 Skyline Prairie Ln
- 25126 Skyline Prairie Ln
- 476 Soaring Sparrow Trail
- 456 Soaring Sparrow Trail
- 457 Prairie Heights Dr
- 2545W Plan at Grange - 50'
- 2127W Plan at Grange - 50'
- 2513W Plan at Grange - 50'
- 2796W Plan at Grange - 50'
- 2504W Plan at Grange - 50'
- 2599W Plan at Grange - 50'
