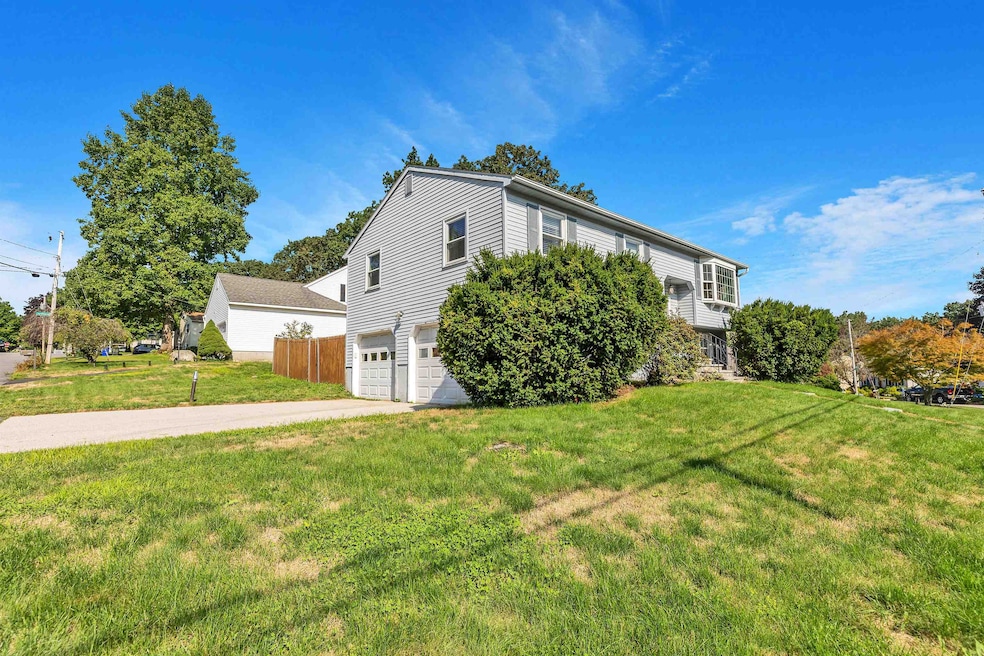
445 Day St Manchester, NH 03104
Straw-Smyth NeighborhoodHighlights
- A-Frame Home
- Baseboard Heating
- 2 Car Garage
- Corner Lot
About This Home
As of December 2024MOTIVATED SELLERS!!! BEAUTIFUL NORTH END SPLIT LEVEL 3 BEDROOM 1 3/4 BATH. UPDATED KITCHEN, STAINLESS STEEL APPLIANCES AND OPEN TO DINNING ROOM AND LIVING ROOM WITH PICTURE WINDOW. 2 CAR GARAGE UNDER, CORNER LOT WITH PRIVATE BACKYARD, DECK AND PATIO. FAMILY ROOM AND LAUNDRY ROOM IN LOWER LEVEL.
Home Details
Home Type
- Single Family
Est. Annual Taxes
- $5,732
Year Built
- Built in 1985
Lot Details
- 7,405 Sq Ft Lot
- Corner Lot
- Lot Sloped Up
Parking
- 2 Car Garage
Home Design
- A-Frame Home
- Concrete Foundation
- Wood Frame Construction
- Shingle Roof
- Vinyl Siding
Interior Spaces
- 2-Story Property
Kitchen
- Electric Range
- Microwave
- Dishwasher
- Disposal
Bedrooms and Bathrooms
- 3 Bedrooms
Laundry
- Dryer
- Washer
Finished Basement
- Walk-Out Basement
- Basement Fills Entire Space Under The House
- Connecting Stairway
Schools
- Smyth Road Elementary School
- Hillside Middle School
- Manchester Central High Sch
Utilities
- Baseboard Heating
- 100 Amp Service
- Internet Available
- Cable TV Available
Listing and Financial Details
- Tax Lot 0013
Ownership History
Purchase Details
Home Financials for this Owner
Home Financials are based on the most recent Mortgage that was taken out on this home.Purchase Details
Home Financials for this Owner
Home Financials are based on the most recent Mortgage that was taken out on this home.Similar Homes in Manchester, NH
Home Values in the Area
Average Home Value in this Area
Purchase History
| Date | Type | Sale Price | Title Company |
|---|---|---|---|
| Warranty Deed | $470,000 | None Available | |
| Warranty Deed | $470,000 | None Available | |
| Warranty Deed | $470,000 | None Available | |
| Deed | $198,000 | -- | |
| Deed | $198,000 | -- |
Mortgage History
| Date | Status | Loan Amount | Loan Type |
|---|---|---|---|
| Open | $452,500 | Purchase Money Mortgage | |
| Closed | $452,500 | Purchase Money Mortgage | |
| Previous Owner | $182,516 | FHA | |
| Previous Owner | $14,000 | Unknown | |
| Previous Owner | $167,000 | Unknown |
Property History
| Date | Event | Price | Change | Sq Ft Price |
|---|---|---|---|---|
| 12/06/2024 12/06/24 | Sold | $470,000 | -1.0% | $316 / Sq Ft |
| 11/06/2024 11/06/24 | Pending | -- | -- | -- |
| 10/28/2024 10/28/24 | Price Changed | $474,900 | -2.1% | $320 / Sq Ft |
| 10/03/2024 10/03/24 | Price Changed | $485,000 | -3.0% | $326 / Sq Ft |
| 09/04/2024 09/04/24 | For Sale | $499,900 | +152.5% | $336 / Sq Ft |
| 09/11/2012 09/11/12 | Sold | $198,000 | +1.5% | $184 / Sq Ft |
| 07/21/2012 07/21/12 | Pending | -- | -- | -- |
| 07/11/2012 07/11/12 | For Sale | $195,000 | -- | $181 / Sq Ft |
Tax History Compared to Growth
Tax History
| Year | Tax Paid | Tax Assessment Tax Assessment Total Assessment is a certain percentage of the fair market value that is determined by local assessors to be the total taxable value of land and additions on the property. | Land | Improvement |
|---|---|---|---|---|
| 2024 | $5,950 | $303,900 | $104,200 | $199,700 |
| 2023 | $5,732 | $303,900 | $104,200 | $199,700 |
| 2022 | $5,543 | $303,900 | $104,200 | $199,700 |
| 2021 | $5,373 | $303,900 | $104,200 | $199,700 |
| 2020 | $5,322 | $215,800 | $78,300 | $137,500 |
| 2019 | $5,248 | $215,800 | $78,300 | $137,500 |
| 2018 | $5,110 | $215,800 | $78,300 | $137,500 |
| 2017 | $5,032 | $215,800 | $78,300 | $137,500 |
| 2016 | $4,994 | $215,800 | $78,300 | $137,500 |
| 2015 | $4,859 | $207,300 | $71,800 | $135,500 |
| 2014 | $4,872 | $207,300 | $71,800 | $135,500 |
| 2013 | $4,699 | $207,300 | $71,800 | $135,500 |
Agents Affiliated with this Home
-
Chuck Tsouprakos

Seller's Agent in 2024
Chuck Tsouprakos
Arris Realty
(603) 233-1463
1 in this area
10 Total Sales
-
Laura Gamache

Buyer's Agent in 2024
Laura Gamache
Keller Williams Realty-Metropolitan
3 in this area
190 Total Sales
-
Lynda Kanteres
L
Seller's Agent in 2012
Lynda Kanteres
Kanteres Real Estate, Inc.
(603) 512-8701
1 in this area
20 Total Sales
-
Chadd Dempsey
C
Buyer's Agent in 2012
Chadd Dempsey
EXP Realty
(888) 398-7062
4 Total Sales
Map
Source: PrimeMLS
MLS Number: 5012582
APN: MNCH-000624B-000000-000013
- 0 Grace Metalious Ln Unit 5056591
- 254 Mayflower Dr
- 73 Crosbie St
- 25 Gerard Dr
- lot 587-12 Smyth Rd
- 148 Dave St
- 24 Hale Ave
- 377 Smyth Rd
- 922 Fox Hollow Way
- 373 Whitford St
- 185 Dallaire St
- 310 Ashland St
- 24 Shaw St
- 77 Derryfield Ct
- 152 Whittington St
- 901 Mammoth Rd Unit 11
- 142 Smyth Rd
- 4 Fieldstone Dr
- 282 Sagamore St
- 4 Johns Dr Unit A






