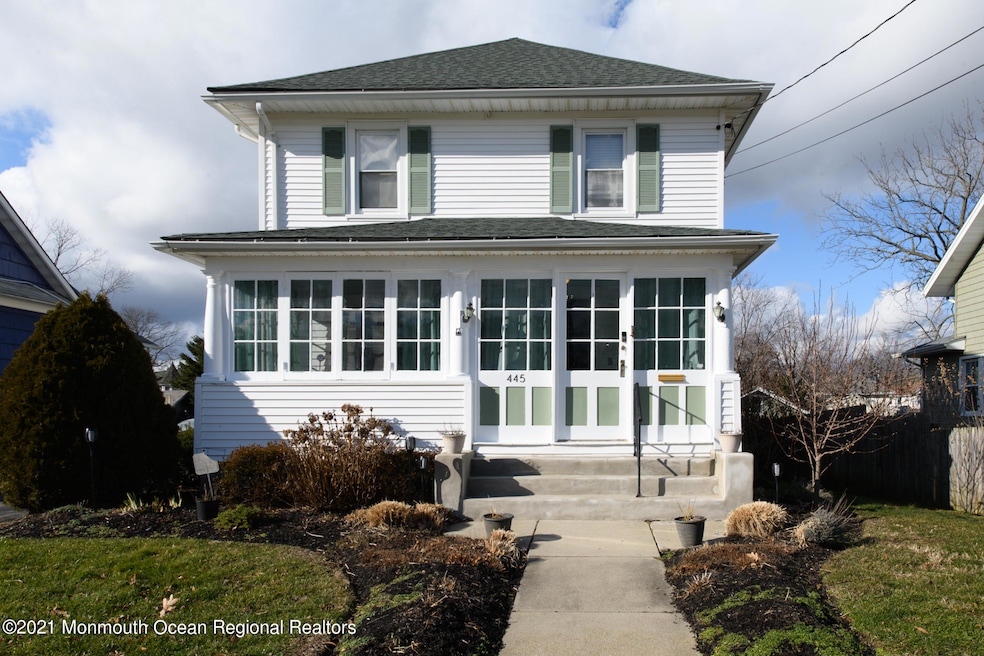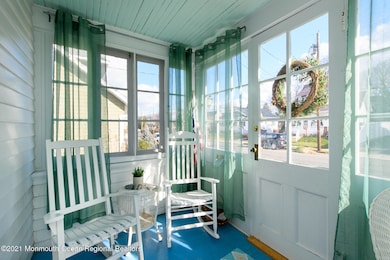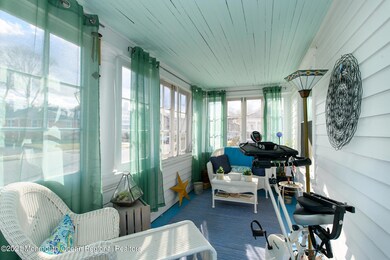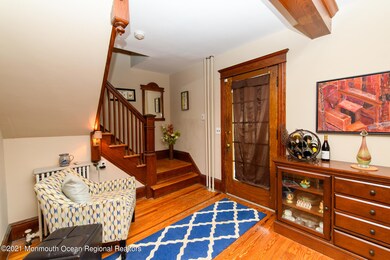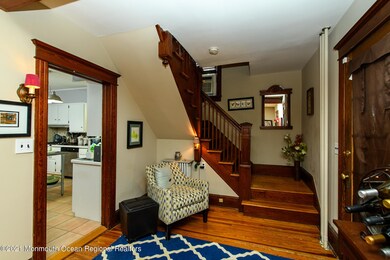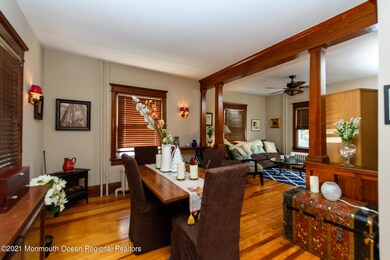
445 Dewey St Long Branch, NJ 07740
Estimated Value: $565,000 - $591,000
Highlights
- Colonial Architecture
- Marble Bathroom Countertops
- No HOA
- Wood Flooring
- Granite Countertops
- Breakfast Area or Nook
About This Home
As of April 2021Adorable two story colonial with plenty of ''Old World '' Craftsman charm! Original wood work, stair case and hardwood floors have been fabulously maintained and are in excellent condition. The kitchen was updated with granite counter tops and stainless steel appliances while maintaining the original character and charm. There is also a cozy eat in area. The formal dining room and comfortable sized living room continues with the craftsman style charm and period lighting fixtures. On the second level is the Refurbished and updated bathroom with white subway tile and marble counter tops. Master bedroom features a custom built in closet and hardwood floors. There are two other bedrooms and an office also on the second level. All complete with hardwood floors. Attic access with a pull dow stairs is located in the second level hallway. There is a full basement that contains the included washing machine and dryer as well as plenty of storage space. The rear yard is professionally landscaped with specimen trees and flowering landscaped beds. There is also an over sized paver patio for grilling and dining alfresco! An over sized two car garage offers plenty of opportunities for storage for a possible man-cave or she shed!! The enclosed front porch offers additional living space several months of the year. Especially delightful with cross breezes in the spring and summer. Short bike ride to the beach too!
Last Agent to Sell the Property
Leonard J DiPaolo
Berkshire Hathaway HomeServices Fox & Roach - Wall Listed on: 01/17/2021
Last Buyer's Agent
Frank Delaney
O'Brien Realty, LLC
Home Details
Home Type
- Single Family
Est. Annual Taxes
- $7,405
Year Built
- Built in 1910
Lot Details
- 8,712 Sq Ft Lot
- Lot Dimensions are 50 x 175
- Fenced
Parking
- 2 Car Detached Garage
- Driveway
Home Design
- Colonial Architecture
- Craftsman Architecture
- Shingle Roof
- Vinyl Siding
Interior Spaces
- 2-Story Property
- Crown Molding
- Light Fixtures
- Blinds
- Basement Fills Entire Space Under The House
Kitchen
- Breakfast Area or Nook
- Gas Cooktop
- Dishwasher
- Granite Countertops
Flooring
- Wood
- Ceramic Tile
Bedrooms and Bathrooms
- 3 Bedrooms
- 1 Full Bathroom
- Marble Bathroom Countertops
Laundry
- Dryer
- Washer
Attic
- Attic Fan
- Pull Down Stairs to Attic
Home Security
- Home Security System
- Storm Windows
Outdoor Features
- Enclosed patio or porch
- Exterior Lighting
Schools
- Long Branch Middle School
- Long Branch High School
Utilities
- Air Conditioning
- Heating System Uses Natural Gas
- Natural Gas Water Heater
Community Details
- No Home Owners Association
Listing and Financial Details
- Assessor Parcel Number 27-00259-0000-00021
Ownership History
Purchase Details
Home Financials for this Owner
Home Financials are based on the most recent Mortgage that was taken out on this home.Purchase Details
Home Financials for this Owner
Home Financials are based on the most recent Mortgage that was taken out on this home.Purchase Details
Home Financials for this Owner
Home Financials are based on the most recent Mortgage that was taken out on this home.Purchase Details
Similar Homes in Long Branch, NJ
Home Values in the Area
Average Home Value in this Area
Purchase History
| Date | Buyer | Sale Price | Title Company |
|---|---|---|---|
| Cornell Andrew P | $400,000 | All Ahead Title Agency | |
| Miller Marcia | $340,000 | -- | |
| Carreau Denise | $230,000 | -- | |
| Gregory Sean | $123,000 | -- |
Mortgage History
| Date | Status | Borrower | Loan Amount |
|---|---|---|---|
| Open | Cornell Andrew P | $362,340 | |
| Previous Owner | Miller Marcia | $101,300 | |
| Previous Owner | Miller Marcia | $207,800 | |
| Previous Owner | Miller Marcia L | $219,075 | |
| Previous Owner | Miller Marcia | $215,000 | |
| Previous Owner | Carreau Denise | $218,500 |
Property History
| Date | Event | Price | Change | Sq Ft Price |
|---|---|---|---|---|
| 04/15/2021 04/15/21 | Sold | $400,000 | -6.6% | $290 / Sq Ft |
| 02/23/2021 02/23/21 | Pending | -- | -- | -- |
| 01/16/2021 01/16/21 | For Sale | $428,490 | -- | $310 / Sq Ft |
Tax History Compared to Growth
Tax History
| Year | Tax Paid | Tax Assessment Tax Assessment Total Assessment is a certain percentage of the fair market value that is determined by local assessors to be the total taxable value of land and additions on the property. | Land | Improvement |
|---|---|---|---|---|
| 2024 | $6,762 | $478,800 | $185,300 | $293,500 |
| 2023 | $6,762 | $435,400 | $155,300 | $280,100 |
| 2022 | $7,768 | $392,100 | $145,300 | $246,800 |
| 2021 | $7,768 | $388,200 | $120,300 | $267,900 |
| 2020 | $7,789 | $372,700 | $106,300 | $266,400 |
| 2019 | $7,405 | $352,300 | $98,300 | $254,000 |
| 2018 | $7,103 | $336,000 | $91,300 | $244,700 |
| 2017 | $6,810 | $330,400 | $90,300 | $240,100 |
| 2016 | $6,653 | $329,200 | $95,300 | $233,900 |
| 2015 | $5,271 | $236,700 | $100,700 | $136,000 |
| 2014 | $4,936 | $233,600 | $112,900 | $120,700 |
Agents Affiliated with this Home
-
L
Seller's Agent in 2021
Leonard J DiPaolo
BHHS Fox & Roach
-
Frank Delaney

Buyer's Agent in 2021
Frank Delaney
O'Brien Realty, LLC
(917) 647-3103
3 in this area
32 Total Sales
Map
Source: MOREMLS (Monmouth Ocean Regional REALTORS®)
MLS Number: 22100835
APN: 27-00259-0000-00021
- 479 Hampton Ave
- 485 Hampton Ave
- 42 Dudley St
- 399 Broadway
- 383 Warburton Place
- 428 Willow Ave
- 399 Willow Ave
- 338 Wharburton Place
- 470 Joline Ave
- 619 Irving Place
- 628 Irving Place
- 127 7th Ave
- 631 Irving Place
- 28 Norwood Ave
- 15 Jackson St
- 441 Division St
- 238 Branchport Ave
- 317 Morris Ave
- 105 Norwood Ave
- 689 Broadway
