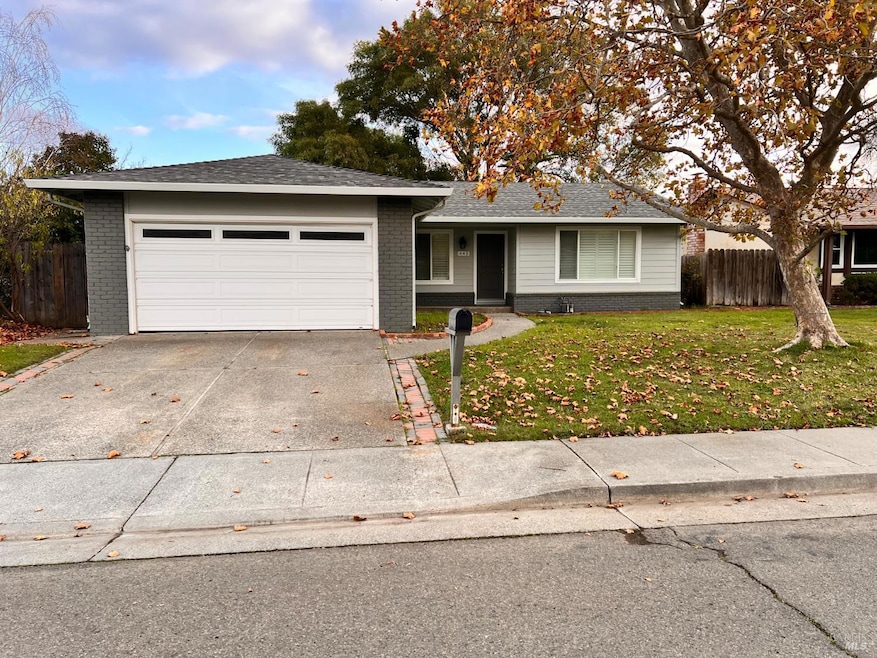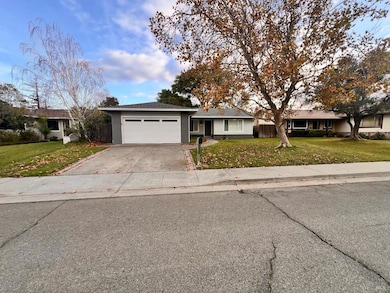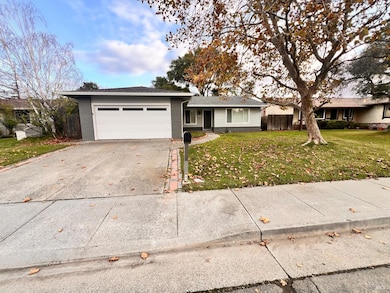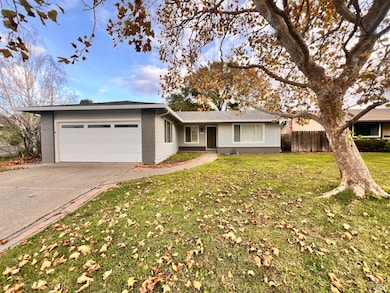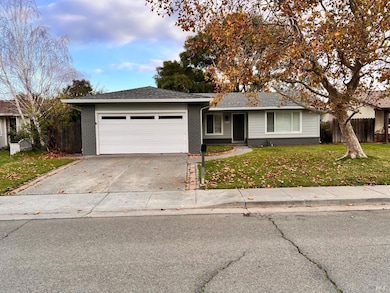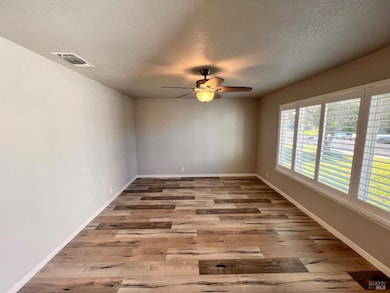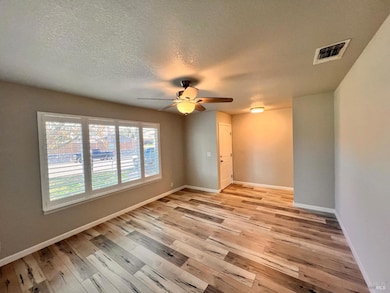445 Drouin Dr Rio Vista, CA 94571
Estimated payment $3,005/month
Highlights
- Quartz Countertops
- 2 Car Attached Garage
- Patio
- Breakfast Area or Nook
- Bathtub with Shower
- Living Room
About This Home
Please come take a look at 445 Drouin Drive in wonderful Rio Vista! This 4-bedroom 2-bath home has 1,584sqft of living space and a 2-car garage. In 2019 this home was completely remodeled including new kitchen, new bathrooms, new flooring, new interior and exterior paint. Some of the great features of this home are custom cabinets, quarts counter tops and stainless-steel appliances in the kitchen, central h/a, cozy fireplace, separate living room and family room, breakfast nook with views of the backyard, indoor laundry area and so much more. There are 2 sliding glass doors out to the backyard one from the family room and the other from the primary bedroom. Don't forget this property is just steps away from the Drouin Park! don't miss your chance to make 445 Drouin Drive your new home.
Home Details
Home Type
- Single Family
Est. Annual Taxes
- $4,393
Year Built
- Built in 1980 | Remodeled
Lot Details
- 5,663 Sq Ft Lot
- Wood Fence
- Flag Lot
- Low Maintenance Yard
Parking
- 2 Car Attached Garage
- Front Facing Garage
- Garage Door Opener
Home Design
- Brick Exterior Construction
- Raised Foundation
- Composition Roof
- Stucco
Interior Spaces
- 1,584 Sq Ft Home
- 1-Story Property
- Ceiling Fan
- Wood Burning Fireplace
- Brick Fireplace
- Family Room
- Living Room
Kitchen
- Breakfast Area or Nook
- Free-Standing Electric Range
- Range Hood
- Quartz Countertops
- Disposal
Flooring
- Carpet
- Laminate
- Tile
Bedrooms and Bathrooms
- 4 Bedrooms
- Bathroom on Main Level
- 2 Full Bathrooms
- Bathtub with Shower
Laundry
- 220 Volts In Laundry
- Washer and Dryer Hookup
Home Security
- Carbon Monoxide Detectors
- Fire and Smoke Detector
Outdoor Features
- Patio
Utilities
- Central Heating and Cooling System
- Natural Gas Connected
- Gas Water Heater
- High Speed Internet
- Internet Available
- Cable TV Available
Listing and Financial Details
- Assessor Parcel Number 0049-284-030
Map
Home Values in the Area
Average Home Value in this Area
Tax History
| Year | Tax Paid | Tax Assessment Tax Assessment Total Assessment is a certain percentage of the fair market value that is determined by local assessors to be the total taxable value of land and additions on the property. | Land | Improvement |
|---|---|---|---|---|
| 2025 | $4,393 | $412,738 | $100,395 | $312,343 |
| 2024 | $4,393 | $433,405 | $98,427 | $334,978 |
| 2023 | $4,376 | $396,713 | $96,498 | $300,215 |
| 2022 | $4,302 | $388,935 | $94,606 | $294,329 |
| 2021 | $4,187 | $381,309 | $92,751 | $288,558 |
| 2020 | $4,012 | $377,400 | $91,800 | $285,600 |
| 2019 | $3,444 | $330,000 | $75,000 | $255,000 |
| 2018 | $1,699 | $162,264 | $37,513 | $124,751 |
| 2017 | $1,610 | $159,083 | $36,778 | $122,305 |
| 2016 | $1,569 | $155,964 | $36,057 | $119,907 |
| 2015 | $1,565 | $153,622 | $35,516 | $118,106 |
| 2014 | $1,558 | $150,614 | $34,821 | $115,793 |
Property History
| Date | Event | Price | List to Sale | Price per Sq Ft | Prior Sale |
|---|---|---|---|---|---|
| 11/24/2025 11/24/25 | For Sale | $499,800 | +35.1% | $316 / Sq Ft | |
| 01/04/2019 01/04/19 | Sold | $370,000 | +2.8% | $234 / Sq Ft | View Prior Sale |
| 12/07/2018 12/07/18 | Pending | -- | -- | -- | |
| 11/30/2018 11/30/18 | For Sale | $359,900 | -- | $227 / Sq Ft |
Purchase History
| Date | Type | Sale Price | Title Company |
|---|---|---|---|
| Grant Deed | $370,000 | Placer Title Co | |
| Grant Deed | $250,000 | Placer Title Co | |
| Interfamily Deed Transfer | -- | Accommodation | |
| Grant Deed | -- | Chicago Title Co |
Mortgage History
| Date | Status | Loan Amount | Loan Type |
|---|---|---|---|
| Open | $351,500 | New Conventional | |
| Previous Owner | $60,000 | Purchase Money Mortgage |
Source: Bay Area Real Estate Information Services (BAREIS)
MLS Number: 325100127
APN: 0049-284-030
- 17 Shasta Dr
- 265 Tahoe Dr
- 949 Flores Way
- 835 Elm Way
- 514 Montezuma St
- 814 Elm Way
- 176 Gardiner Way
- 1003 Linda Vista Way
- 135 N 5th St
- 740 Linda Vista Way
- 125 Bruning Ave
- 818 Thereza Way
- 423 Gardiner Way
- 50 River Rd Unit 74
- 50 River Rd
- 590 Anderson Way
- 697 Anderson Way
- 686 Anderson Way
- 706 Anderson Way
- 503 Mockingjay Dr
- 265 Yosemite Dr
- 213 Shearwater Dr
- 1064 Diamante
- 50 Main St
- 5378 Sunrise Meadows Ln
- 69 Carol Ln
- 1618 Viera Ave
- 5301 Elm Ln
- 2605 Main St
- 600 Wilbur Ave
- 48 N Lake Dr
- 115 Wilbur Ave Unit B
- 420 Grangnelli Ave
- 2241 Pinenut Ct
- 209 J St Unit A
- 819 W 3rd St
- 761 Stickney Way
- 1709 Noia Ave Unit B
- 1310 B St
- 2270 Renwick Ln
