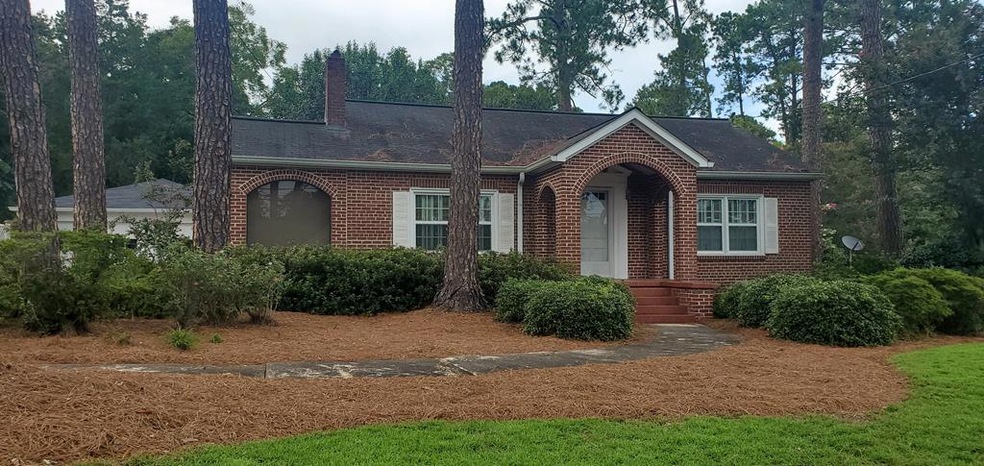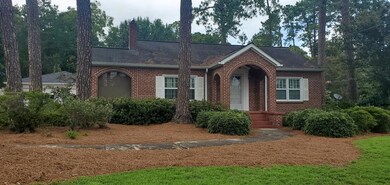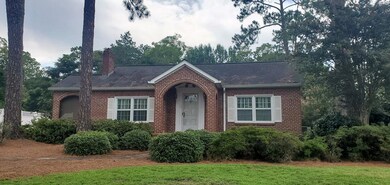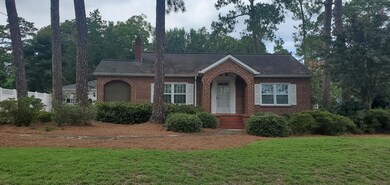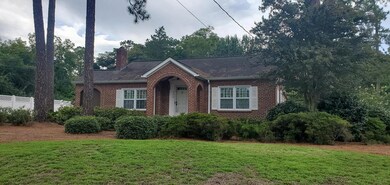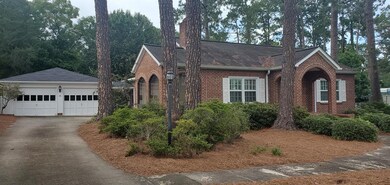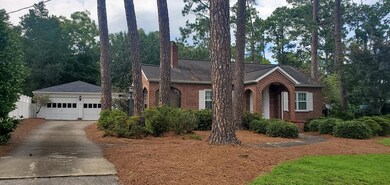
445 E College Ave Ashburn, GA 31714
Highlights
- Deck
- Cathedral Ceiling
- 2 Car Attached Garage
- Traditional Architecture
- Separate Outdoor Workshop
- Double Pane Windows
About This Home
As of October 2022Well maintained 3 bedroom 2 bath home built in 1950. Brick veneer with asphalt shingle roof. As you enter through the portico you find a spacious Living Room with a gas log fireplace. Off the side of the fireplace, enter the Florida Room with Terrazo floor. Formal Dining Room located to the right of the Living Room. From Dining Room enter the Kitchen with vintage cooktop, dishwasher, and refrigerator. Next enter the large Den with a sliding glass door leading to the finished Bonus Room with a wood burning fireplace with insert. Back to the Living Room access the 1st Bedroom, Bathroom 1, Bedroom #2, Bathroom #2 and the 3rd Bedroom. Finally, reach the Laundry Room. All rooms carpeted except Laundry Room. Most rooms have ceiling fans. Windows have shutters or blinds. Electric Central HVAC, Central Vacuum System (needs repair) and Whole House Ventilator. Exit Room to Breezeway connecting the 2 car Garage, Patio, Deck and shop. A mix of PVC Privacy and Chainlink fencing.
Last Agent to Sell the Property
Century 21 Smith Branch, LLC. License #304739 Listed on: 08/13/2022

Home Details
Home Type
- Single Family
Est. Annual Taxes
- $1,531
Year Built
- Built in 1950
Lot Details
- 0.5 Acre Lot
- Partially Fenced Property
- Chain Link Fence
- Property is in average condition
Parking
- 2 Car Attached Garage
- Driveway
Home Design
- Traditional Architecture
- Brick Exterior Construction
- Plaster Walls
- Frame Construction
- Asphalt Roof
Interior Spaces
- 2,088 Sq Ft Home
- 1-Story Property
- Central Vacuum
- Cathedral Ceiling
- Ceiling Fan
- Wood Burning Fireplace
- Gas Fireplace
- Double Pane Windows
- Drapes & Rods
- Blinds
- Crawl Space
Kitchen
- Electric Oven
- Electric Cooktop
- Dishwasher
Flooring
- Carpet
- Tile
- Vinyl
Bedrooms and Bathrooms
- 3 Bedrooms
- 2 Full Bathrooms
Laundry
- Laundry in Utility Room
- Washer and Dryer Hookup
Outdoor Features
- Deck
- Patio
- Separate Outdoor Workshop
Utilities
- Central Heating and Cooling System
- Vented Exhaust Fan
- Electric Water Heater
Listing and Financial Details
- Legal Lot and Block 6 / 17
- Assessor Parcel Number A20 003
Ownership History
Purchase Details
Home Financials for this Owner
Home Financials are based on the most recent Mortgage that was taken out on this home.Purchase Details
Purchase Details
Similar Homes in Ashburn, GA
Home Values in the Area
Average Home Value in this Area
Purchase History
| Date | Type | Sale Price | Title Company |
|---|---|---|---|
| Warranty Deed | $140,000 | -- | |
| Gift Deed | -- | -- | |
| Deed | -- | -- |
Mortgage History
| Date | Status | Loan Amount | Loan Type |
|---|---|---|---|
| Open | $5,332 | New Conventional | |
| Open | $142,626 | New Conventional |
Property History
| Date | Event | Price | Change | Sq Ft Price |
|---|---|---|---|---|
| 07/19/2025 07/19/25 | For Sale | $104,900 | -25.1% | $50 / Sq Ft |
| 10/20/2022 10/20/22 | Sold | $140,000 | -6.6% | $67 / Sq Ft |
| 09/06/2022 09/06/22 | Pending | -- | -- | -- |
| 08/13/2022 08/13/22 | For Sale | $149,900 | -- | $72 / Sq Ft |
Tax History Compared to Growth
Tax History
| Year | Tax Paid | Tax Assessment Tax Assessment Total Assessment is a certain percentage of the fair market value that is determined by local assessors to be the total taxable value of land and additions on the property. | Land | Improvement |
|---|---|---|---|---|
| 2024 | $2,222 | $57,803 | $1,156 | $56,647 |
| 2023 | $1,529 | $35,642 | $2,400 | $33,242 |
| 2022 | $1,139 | $35,642 | $2,400 | $33,242 |
| 2021 | $1,139 | $35,642 | $2,400 | $33,242 |
| 2020 | $1,140 | $35,642 | $2,400 | $33,242 |
| 2019 | $1,140 | $35,642 | $2,400 | $33,242 |
| 2018 | $1,532 | $35,642 | $2,400 | $33,242 |
| 2017 | $1,532 | $35,642 | $2,400 | $33,242 |
| 2016 | $1,141 | $35,642 | $2,400 | $33,242 |
| 2015 | -- | $35,642 | $2,400 | $33,242 |
| 2014 | -- | $35,642 | $2,400 | $33,242 |
Agents Affiliated with this Home
-
Donna Knowles

Seller's Agent in 2025
Donna Knowles
Keller Williams Realty River Cities
(229) 560-9306
1 in this area
324 Total Sales
-
Thad Paulk

Seller's Agent in 2022
Thad Paulk
Century 21 Smith Branch, LLC.
(229) 392-2175
4 in this area
53 Total Sales
-
Allison Bridge
A
Buyer's Agent in 2022
Allison Bridge
Professionals Plus Realty, Inc
(912) 661-4703
1 in this area
17 Total Sales
Map
Source: Tiftarea Board of REALTORS®
MLS Number: 134319
APN: A20-003
- 367 E Monroe Ave
- 626 Grand St
- 0 E Washington Ave
- 411 Haley Ave
- 647 Grand St
- 0 N Gordon St
- 240 Whittle Cir
- 124 W End Ave
- 217 W Madison Ave
- 0 Randall H Whiddon Dr
- 00 Randall H Whiddon Dr
- 0 Eagle Ct Unit 32 33 10477407
- 0 Eagle Ct Unit 30 10477350
- 0 Eagle Ct Unit 135425
- 0 Eagle Ct Unit 135424
- 0 W Ga Hwy 112 Unit 138621
- 709 Story St
- 0 W Washington Ave
- 731 Story St
- 220 E Williams Ave
