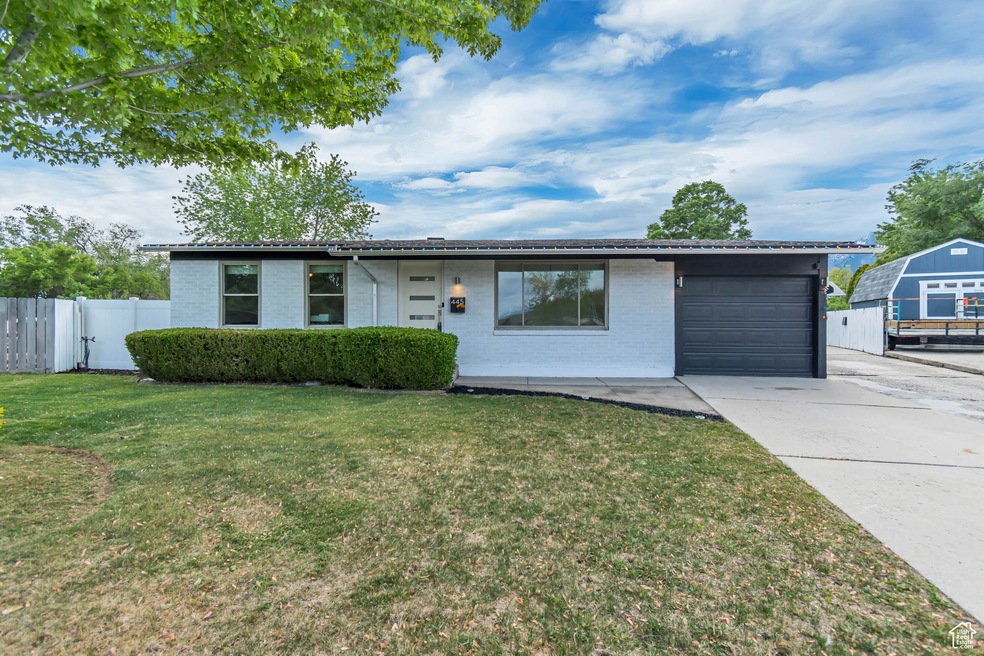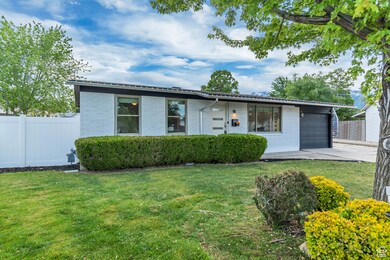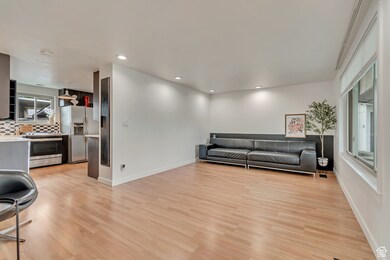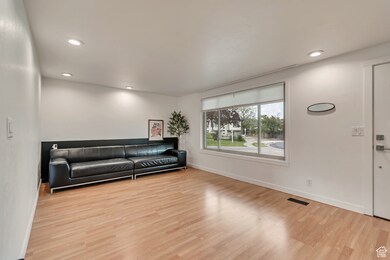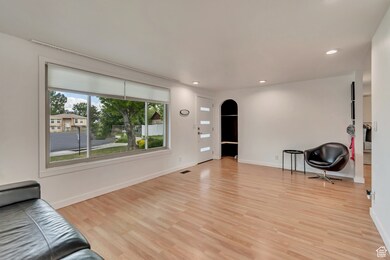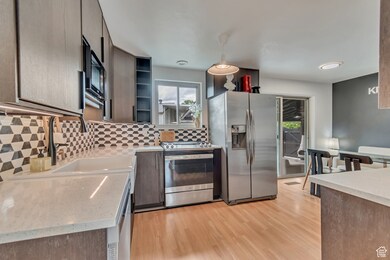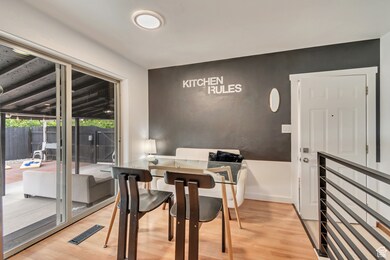
445 E Torry Cir Sandy, UT 84070
White City NeighborhoodEstimated payment $3,285/month
Highlights
- RV or Boat Parking
- Mountain View
- Main Floor Primary Bedroom
- Mature Trees
- Rambler Architecture
- No HOA
About This Home
Welcome to this beautifully updated rambler in the desirable Pines subdivision, ideally situated near all the shopping, dining, and amenities South Town Sandy has to offer. This home has been thoughtfully remodeled with today's modern finishes and a bright, open floor plan that's perfect for both everyday living and entertaining. Enjoy peace of mind with a newer A/C and furnace, an updated electrical panel, and a recently replaced roof. The home also features RV hookups, hot tub connections, and a spacious yard-ideal for gatherings, play, or relaxing in your own private oasis. With RV parking, stylish upgrades throughout, and a location that can't be beat, this home truly has it all. Don't miss your chance to make it yours ***TO VIEW FULL MOTION VIDEO OF THIS HOME PRESS THE TOUR BUTTON** **THIS HOME IS FEATURED ON TELEVISIONS REAL ESTATE ESSENTIALS ABC4 UTAH SUNDAYS AT 4:30PM *** Square footage figures are provided as a courtesy estimate only. Buyer is advised to obtain an independent measurement & verify all info.
Open House Schedule
-
Saturday, May 24, 202511:00 am to 1:00 pm5/24/2025 11:00:00 AM +00:005/24/2025 1:00:00 PM +00:00Add to Calendar
Home Details
Home Type
- Single Family
Est. Annual Taxes
- $3,157
Year Built
- Built in 1972
Lot Details
- 8,276 Sq Ft Lot
- Cul-De-Sac
- Property is Fully Fenced
- Landscaped
- Sprinkler System
- Mature Trees
- Property is zoned Single-Family, 1108
Parking
- 1 Car Attached Garage
- RV or Boat Parking
Home Design
- Rambler Architecture
- Brick Exterior Construction
Interior Spaces
- 1,800 Sq Ft Home
- 2-Story Property
- Ceiling Fan
- Double Pane Windows
- Smart Doorbell
- Mountain Views
- Basement Fills Entire Space Under The House
- Fire and Smoke Detector
- Electric Dryer Hookup
Kitchen
- Gas Oven
- Gas Range
- Free-Standing Range
- Microwave
- Disposal
Flooring
- Carpet
- Tile
Bedrooms and Bathrooms
- 4 Bedrooms | 2 Main Level Bedrooms
- Primary Bedroom on Main
- 2 Full Bathrooms
Outdoor Features
- Covered patio or porch
Schools
- Mount Jordan Middle School
- Jordan High School
Utilities
- Forced Air Heating and Cooling System
- Natural Gas Connected
Community Details
- No Home Owners Association
- Pines Subdivision
Listing and Financial Details
- Exclusions: Dryer, Washer
- Assessor Parcel Number 28-07-403-014
Map
Home Values in the Area
Average Home Value in this Area
Tax History
| Year | Tax Paid | Tax Assessment Tax Assessment Total Assessment is a certain percentage of the fair market value that is determined by local assessors to be the total taxable value of land and additions on the property. | Land | Improvement |
|---|---|---|---|---|
| 2023 | $2,284 | $421,100 | $174,600 | $246,500 |
| 2022 | $2,388 | $430,100 | $112,500 | $317,600 |
| 2021 | $2,146 | $329,000 | $86,300 | $242,700 |
| 2020 | $2,045 | $295,700 | $86,300 | $209,400 |
| 2019 | $1,637 | $230,700 | $81,500 | $149,200 |
| 2018 | $1,408 | $206,500 | $81,500 | $125,000 |
| 2017 | $1,396 | $195,700 | $81,500 | $114,200 |
| 2016 | $1,420 | $192,400 | $81,500 | $110,900 |
| 2015 | $1,453 | $182,200 | $79,000 | $103,200 |
| 2014 | $1,420 | $174,500 | $76,600 | $97,900 |
Property History
| Date | Event | Price | Change | Sq Ft Price |
|---|---|---|---|---|
| 05/16/2025 05/16/25 | For Sale | $545,000 | -- | $303 / Sq Ft |
Purchase History
| Date | Type | Sale Price | Title Company |
|---|---|---|---|
| Warranty Deed | -- | -- | |
| Warranty Deed | -- | -- | |
| Warranty Deed | -- | Investors Title Ins Agency |
Mortgage History
| Date | Status | Loan Amount | Loan Type |
|---|---|---|---|
| Previous Owner | $37,109 | FHA | |
| Previous Owner | $334,823 | FHA | |
| Previous Owner | $44,200 | Credit Line Revolving | |
| Previous Owner | $176,800 | Unknown |
Similar Homes in Sandy, UT
Source: UtahRealEstate.com
MLS Number: 2085703
APN: 28-07-403-014-0000
- 440 E Torry Cir
- 9870 S 475 E
- 9910 S Darin Dr
- 9928 S Cascade Park Dr
- 282 E 9545 S
- 8054 S Mill Grove Ln Unit 104
- 9958 S Tulip Dr
- 740 E Cana Cir
- 665 E Howard Dr
- 10326 S 420 E
- 578 E 10345 S
- 870 E Galena Dr
- 451 E 10425 S
- 9436 S 220 E
- 396 E 10425 S
- 373 E 10450 S
- 9782 S Poppy Ln
- 9882 Morning Star Way
- 9319 S Sneddon Dr
- 9780 S Alta View Cir
