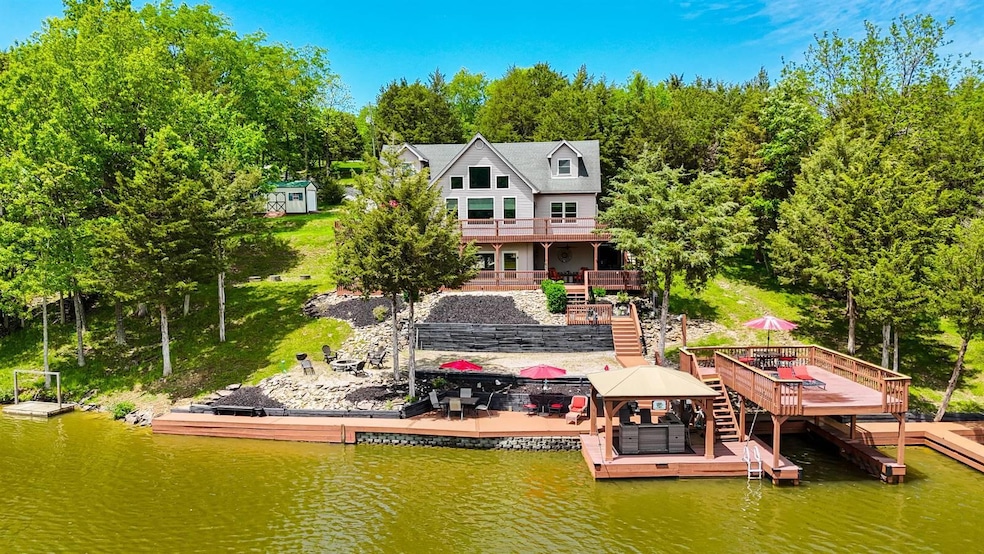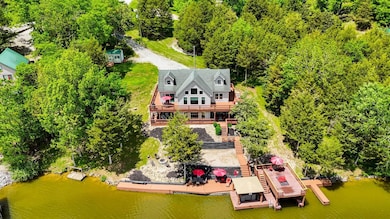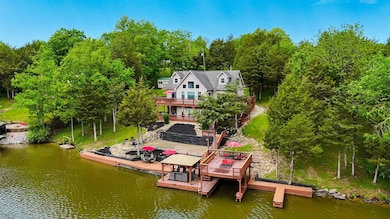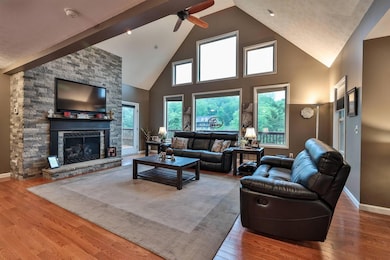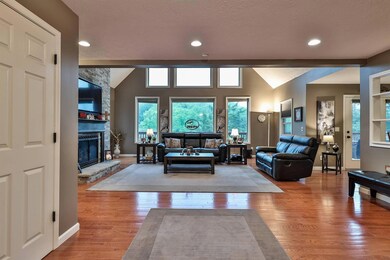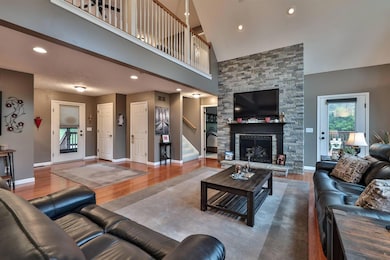
445 Elk Lake Resort Rd Unit 882 Owenton, KY 40359
Estimated payment $5,157/month
Highlights
- Docks
- Oak Trees
- Lake View
- Boat Slip
- Lake On Lot
- Waterfront
About This Home
Stunning 3BR, 3.5BA Lakefront Home with Wraparound Deck & Private Boat Slip!This incredible lake home is packed with charm, updates, and everything you need to start living the lake life with family and friends—just move in and start making memories! From the moment you arrive, you'll be wowed by the full wraparound deck that sets the tone for the indoor-outdoor lifestyle this home offers. Step inside to gorgeous hardwood floors throughout the main level and an updated kitchen featuring stainless steel appliances, granite countertops, and an eat-in layout that flows into the living room with a cozy fireplace. The main floor also features a spacious primary suite with a full ensuite bathroom. Upstairs, you'll find two additional bedrooms and a full bath—perfect for guests or family. The lower level is an entertainer's dream with a custom bar featuring stainless steel appliances, beautiful wood cabinetry, and a second fireplace for those cozy lake nights. Enjoy two covered porch sitting areas, a tiered deck with a covered bar, an outdoor fire pit area, and your very own dock with a covered boat slip and upper-level sun deck for relaxing by the water.Whether you're looking
Home Details
Home Type
- Single Family
Year Built
- Built in 2007
Lot Details
- 0.72 Acre Lot
- Waterfront
- Property fronts a private road
- Year Round Access
- Sloped Lot
- Cleared Lot
- Oak Trees
- Cedar Trees
- Partially Wooded Lot
- Private Yard
HOA Fees
- $208 Monthly HOA Fees
Property Views
- Lake
- Woods
Home Design
- Traditional Architecture
- Poured Concrete
- Shingle Roof
- Vinyl Siding
- Concrete Block And Stucco Construction
Interior Spaces
- 2-Story Property
- Open Floorplan
- Wet Bar
- Built-In Features
- Beamed Ceilings
- Vaulted Ceiling
- Ceiling Fan
- Recessed Lighting
- Chandelier
- 2 Fireplaces
- Stone Fireplace
- Gas Fireplace
- Insulated Windows
- Double Hung Windows
- Picture Window
- Wood Frame Window
- Panel Doors
- Entrance Foyer
- Family Room
- Living Room
- Dining Room
- Bonus Room
- Storage
- Utility Room
Kitchen
- Eat-In Kitchen
- Breakfast Bar
- Electric Cooktop
- Microwave
- Dishwasher
- Stainless Steel Appliances
- Granite Countertops
Flooring
- Carpet
- Concrete
- Vinyl Plank
Bedrooms and Bathrooms
- 3 Bedrooms
- Walk-In Closet
- Double Vanity
Laundry
- Laundry on lower level
- Dryer
- Washer
Finished Basement
- Walk-Out Basement
- Kitchen in Basement
- Finished Basement Bathroom
- Basement Storage
Parking
- Driveway
- Off-Street Parking
Outdoor Features
- Boat Slip
- Docks
- Seasonal Lake or River
- Lake On Lot
- Balcony
- Deck
- Covered patio or porch
- Fire Pit
- Exterior Lighting
- Shed
- Outdoor Grill
Schools
- Owen County Elementary School
- Maurice Bowling Middle School
- Owen County High School
Utilities
- Forced Air Heating and Cooling System
- Propane
- Septic Tank
- Cable TV Available
Listing and Financial Details
- Assessor Parcel Number 075-80-08-082.00
Community Details
Overview
- Association fees include association fees, ground maintenance, management, security, snow removal, trash
- Elpoa Association, Phone Number (502) 484-2482
- On-Site Maintenance
Amenities
- Clubhouse
Recreation
- Community Playground
- Trails
- Snow Removal
Security
- Security Service
- Resident Manager or Management On Site
Map
Home Values in the Area
Average Home Value in this Area
Property History
| Date | Event | Price | Change | Sq Ft Price |
|---|---|---|---|---|
| 05/22/2025 05/22/25 | For Sale | $750,000 | -- | -- |
Similar Homes in Owenton, KY
Source: Northern Kentucky Multiple Listing Service
MLS Number: 632720
- 445 Elk Lake Resort Rd Unit 882
- 445 Elk Lake Resort Rd Unit 947-948
- 445 Elk Lake Resort Rd Unit 962
- 445 Elk Lake Resort Rd Unit 1002-1003
- 445 Elk Lake Resort Rd Unit 390
- 445 Elk Lake Resort Rd Unit 799
- 445 Elk Lake Resort Rd Unit 24
- 445 Elk Lake Resort Rd Unit 1553-1547 + 961
- 445 Elk Lake Resort Rd Unit 10
- 445 Elk Lake Resort Rd Unit 67-69
- 445 Elk Lake Resort Rd Unit 387-389
- 445 Elk Lake Resort Rd Unit 1275-1276
- 445 Elk Lake Resort Rd Unit 1350
- 445 Elk Lake Resort Rd Unit 1406-1407
- 1219 Elk Lake Resort Rd
- 311 Elk Lake Rd
- 518 Elk Lake
- 824 Lakeview Dr
- 1421 Lakeshore Dr
- 1015 Red Hawk Ln
