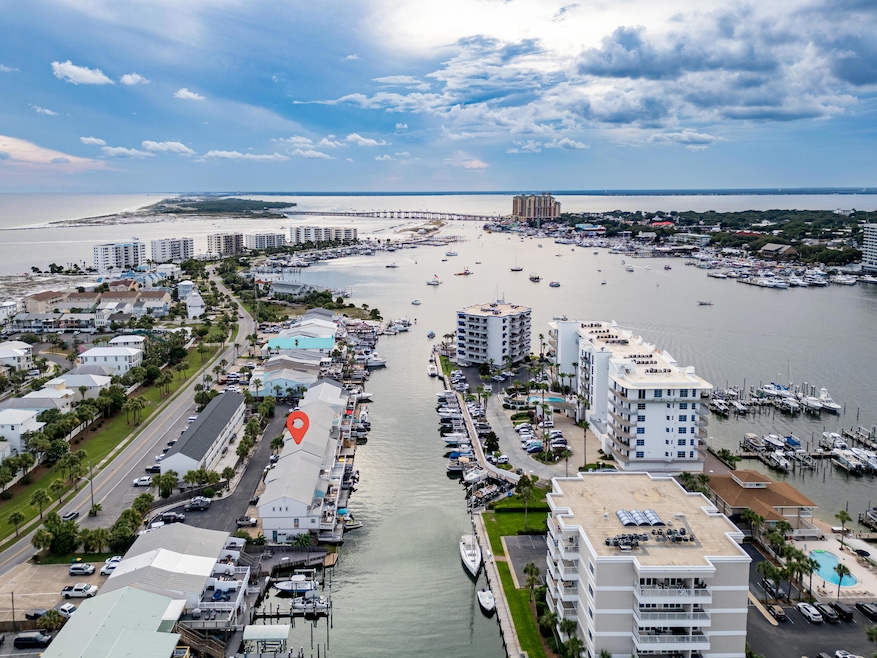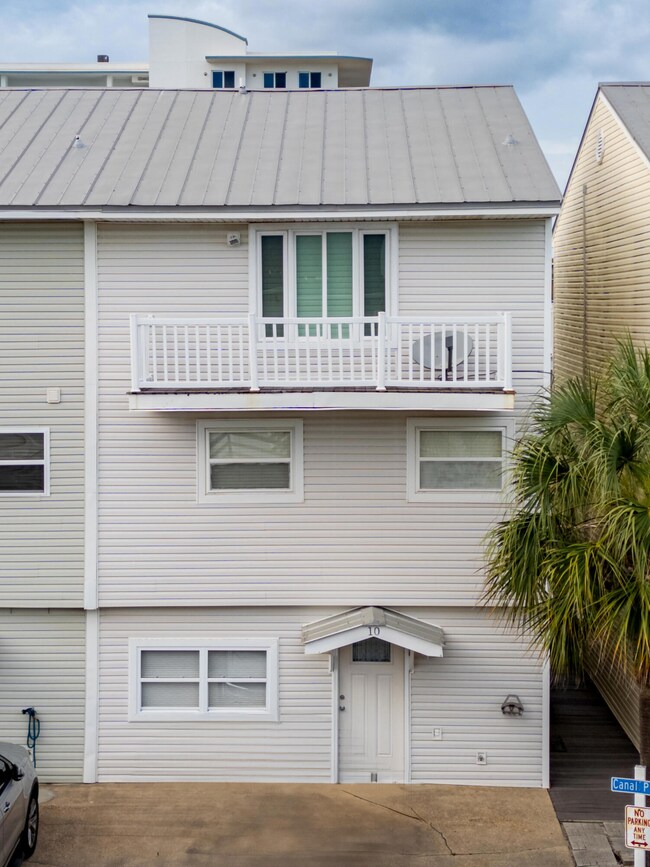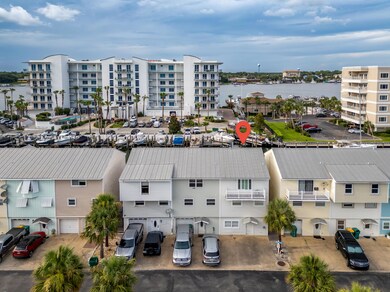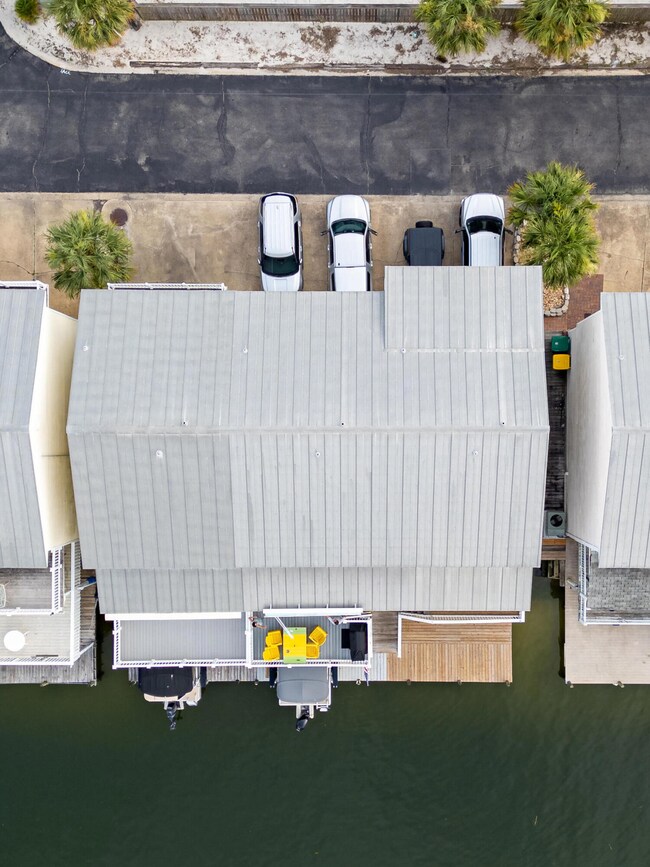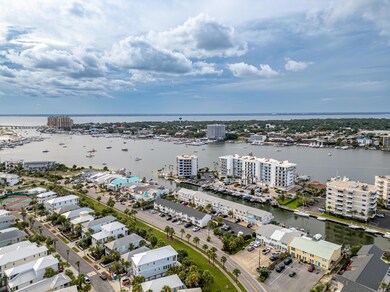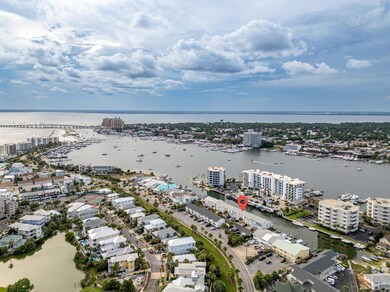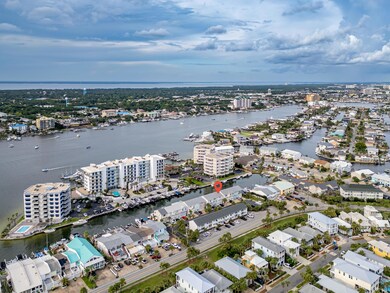445 Gulf Shore Dr Unit 10 Destin, FL 32541
Estimated payment $5,745/month
Highlights
- Docks
- Boat Lift
- Fishing
- Destin Elementary School Rated A-
- Boat Slip
- Harbor Views
About This Home
Waterfront Townhome with Deeded Boat Slip + Pontoon Boat & Lift | Emerald Coast, Destin, FL
Fully renovated 3-story canal-front townhome in Destin's Holiday Isle, featuring 20 feet of private canal frontage and a deeded boat slip for up to a 25-foot vessel—with a pontoon boat and boat lift included in the sale. Enjoy direct access to the Destin Harbor, East Pass, and Gulf of Mexico.
The main level includes new luxury vinyl plank and hard wood flooring. The kitchen is updated with corian countertops, high-gloss cabinetry, subway tile backsplash, and white appliances, including a quiet dishwasher and disposal. The island features natural with contrasting finishes. The open layout connects kitchen, dining, and living areas CANAL VIEWS end unit for privacy
Property Details
Home Type
- Multi-Family
Est. Annual Taxes
- $5,968
Year Built
- Built in 1980
Lot Details
- 1,742 Sq Ft Lot
- Home fronts a canal
HOA Fees
- $30 Monthly HOA Fees
Property Views
- Harbor
- Canal
Home Design
- Beach House
- Property Attached
- Newly Painted Property
- Mirrored Walls
- Frame Construction
- Metal Roof
- Vinyl Siding
Interior Spaces
- 2,415 Sq Ft Home
- 3-Story Property
- Partially Furnished
- Crown Molding
- Ceiling Fan
- Window Treatments
- Living Room
- Dining Room
- Finished Basement
Kitchen
- Electric Oven or Range
- Cooktop
- Ice Maker
- Dishwasher
- Disposal
Flooring
- Tile
- Vinyl
Bedrooms and Bathrooms
- 4 Bedrooms
- Split Bedroom Floorplan
- Maid or Guest Quarters
- In-Law or Guest Suite
Laundry
- Dryer
- Washer
Outdoor Features
- Lock
- Boat Lift
- Boat Slip
- Docks
- Balcony
- Covered Deck
Location
- Flood Insurance May Be Required
Schools
- Destin Elementary And Middle School
- Destin High School
Utilities
- Multiple cooling system units
- Central Heating and Cooling System
- Heating System Uses Natural Gas
- Electric Water Heater
- Community Sewer or Septic
- Satellite Dish
- Cable TV Available
Listing and Financial Details
- Assessor Parcel Number 00-2S-24-0325-000C-0100
Community Details
Overview
- Association fees include accounting, ground keeping, master
- Canal Place Ph 1 Subdivision
Recreation
- Fishing
Pet Policy
- Pets Allowed
Map
Home Values in the Area
Average Home Value in this Area
Tax History
| Year | Tax Paid | Tax Assessment Tax Assessment Total Assessment is a certain percentage of the fair market value that is determined by local assessors to be the total taxable value of land and additions on the property. | Land | Improvement |
|---|---|---|---|---|
| 2024 | $5,644 | $536,298 | $240,000 | $296,298 |
| 2023 | $5,644 | $518,618 | $240,000 | $278,618 |
| 2022 | $5,091 | $455,402 | $240,000 | $215,402 |
| 2021 | $4,497 | $366,474 | $200,000 | $166,474 |
| 2020 | $4,074 | $325,612 | $184,000 | $141,612 |
| 2019 | $3,917 | $308,796 | $184,000 | $124,796 |
| 2018 | $3,792 | $295,315 | $0 | $0 |
| 2017 | $3,728 | $285,247 | $0 | $0 |
| 2016 | $3,620 | $278,661 | $0 | $0 |
| 2015 | $3,690 | $274,414 | $0 | $0 |
| 2014 | $3,411 | $250,241 | $0 | $0 |
Property History
| Date | Event | Price | List to Sale | Price per Sq Ft |
|---|---|---|---|---|
| 11/10/2025 11/10/25 | Price Changed | $994,900 | -0.5% | $412 / Sq Ft |
| 06/29/2025 06/29/25 | For Sale | $999,900 | 0.0% | $414 / Sq Ft |
| 12/17/2020 12/17/20 | Rented | $1,300 | 0.0% | -- |
| 12/17/2020 12/17/20 | Under Contract | -- | -- | -- |
| 12/15/2020 12/15/20 | For Rent | $1,300 | +45.3% | -- |
| 02/01/2014 02/01/14 | Rented | $895 | 0.0% | -- |
| 02/01/2014 02/01/14 | Under Contract | -- | -- | -- |
| 09/30/2013 09/30/13 | For Rent | $895 | -- | -- |
Source: Emerald Coast Association of REALTORS®
MLS Number: 979836
APN: 00-2S-24-0325-000C-0100
- 445 Gulf Shore Dr Unit 208
- 445 Gulf Shore Dr Unit 207
- 455 Gulf Shore Dr Unit 1
- 3595 Waverly Cir
- 3592 Waverly Cir
- 130 Durango Rd Unit 104
- 3600 Waverly Cir
- 211 Durango Rd Unit 615
- 211 Durango Rd Unit 414
- 485 Gulf Shore Dr Unit 302
- 485 Gulf Shore Dr Unit 101
- 485 Gulf Shore Dr Unit 103
- 485 Gulf Shore Dr Unit 102
- 223 Durango Rd Unit 7D
- 195 Durango Rd Unit 3A
- 197 Durango Rd Unit 2B
- 195 Durango Rd Unit 2D
- 195 Durango Rd Unit 3D
- 197 Durango Rd Unit 2B
- 125 Durango Rd
- 445 Gulf Shore Dr Unit 207
- 149 Durango Rd Unit ID1285905P
- 32 Gulf Breeze Ct
- 320 Harbor Blvd Unit A901
- 22 Moreno Point Rd Unit 3
- 22 Moreno Point Rd Unit ID1285916P
- 22 Moreno Point Rd Unit ID1285898P
- 724 Harbor Blvd Unit 201
- 10 Harbor Blvd Unit W128
- 361 Evergreen Place
- 725 Gulf Shore Dr Unit 704B
- 5 Calhoun Ave Unit 606
- 775 Gulf Shore Dr Unit ID1285926P
- 775 Gulf Shore Dr Unit ID1285897P
- 151 Calhoun Ave Unit 301
- 502 3rd Ave
- 340 Calhoun Ave
- 930 Gulf Shore Dr Unit ID1285887P
- 709 Whippoorwill Ln
- 549 Sibert Ave
