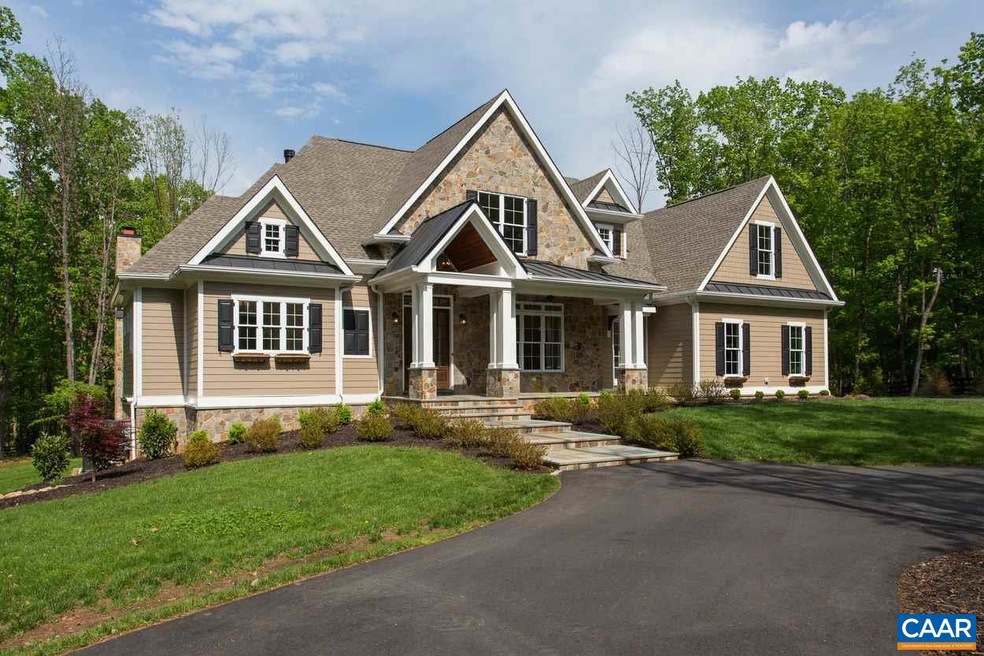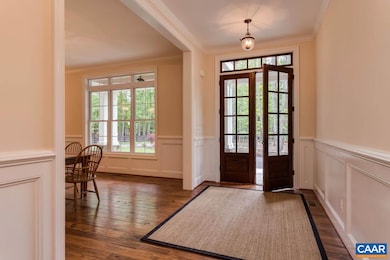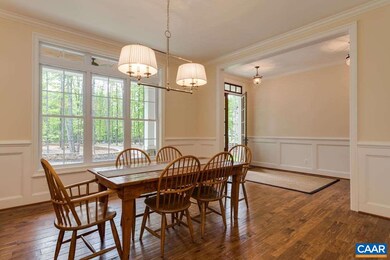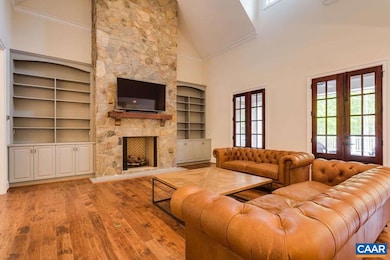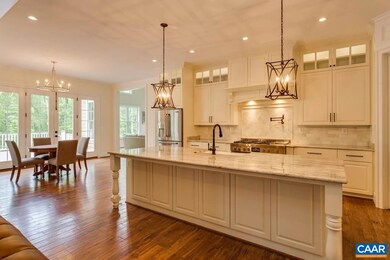
445 Houndstooth Ct Charlottesville, VA 22901
Estimated Value: $1,646,000 - $2,037,000
Highlights
- Home Theater
- Fireplace in Primary Bedroom
- Wood Flooring
- Meriwether Lewis Elementary School Rated A-
- Wood Burning Stove
- Main Floor Primary Bedroom
About This Home
As of September 2019Remarkable custom home in Ivy. Built in 2018 this home is sited on a gorgeous 2+ acre lot on a private cul-de-sac in Western Albemarle less than a mile north of Foxfield/Hunt Country store. With a generous open floor plan, the 5 bedroom 7 bathroom home lives comfortably and is perfect for family or entertaining. An elegant master wing features vaulted ceilings, a fireplace, walk-in closet with washer/dryer and a spacious bathroom with soaking tub and steam shower. Gourmet center island kitchen opens to expansive living room with vaulted ceilings and wood burning fireplace. Hardwood hickory floors, built in bookcases, au-pair suite, mud room, 3 car garage, spectacular bar and huge wine cellar. This home has every modern amenity and more.
Last Agent to Sell the Property
FRANK HARDY SOTHEBY'S INTERNATIONAL REALTY License #0225228262 Listed on: 05/08/2019
Last Buyer's Agent
FRANK HARDY SOTHEBY'S INTERNATIONAL REALTY License #0225228262 Listed on: 05/08/2019
Home Details
Home Type
- Single Family
Year Built
- 2018
Lot Details
- 2.37 Acre Lot
- Cul-De-Sac
- Landscaped
- Property is zoned Ra Rural Area
Home Design
- Poured Concrete
- HardiePlank Siding
- Shingle Siding
- Stone Siding
Interior Spaces
- 2-Story Property
- Wet Bar
- Wood Burning Stove
- Wood Burning Fireplace
- Gas Log Fireplace
- Living Room with Fireplace
- Dining Room
- Home Theater
- Bonus Room
- Home Gym
Kitchen
- Double Oven
- Dishwasher
- Kitchen Island
- Granite Countertops
- Glass Frame Cabinet
- Disposal
Flooring
- Wood
- Ceramic Tile
Bedrooms and Bathrooms
- 5 Bedrooms
- Primary Bedroom on Main
- Fireplace in Primary Bedroom
- Primary bathroom on main floor
Laundry
- Stacked Washer and Dryer
- Sink Near Laundry
Finished Basement
- Walk-Out Basement
- Fireplace in Basement
Parking
- 3 Car Garage
- Side Facing Garage
Utilities
- Central Air
- Heating System Uses Propane
- Heat Pump System
- Well
- Septic Tank
Listing and Financial Details
- Assessor Parcel Number 043000000038C0
Ownership History
Purchase Details
Purchase Details
Purchase Details
Home Financials for this Owner
Home Financials are based on the most recent Mortgage that was taken out on this home.Purchase Details
Home Financials for this Owner
Home Financials are based on the most recent Mortgage that was taken out on this home.Purchase Details
Similar Home in Charlottesville, VA
Home Values in the Area
Average Home Value in this Area
Purchase History
| Date | Buyer | Sale Price | Title Company |
|---|---|---|---|
| Laura Ann Malnight Revocable T | -- | William J Johnson Scott Kroner | |
| Malnight Richard John | -- | None Listed On Document | |
| Revocabl Richard John Malnight | $1,568,200 | None Listed On Document | |
| Malnight Richard John | $1,450,000 | Chicago Title Ins Co | |
| Buchholz Avery | $1,450,000 | Chicago Title Insurance Co | |
| Amigoni A J | -- | Chicago Title |
Mortgage History
| Date | Status | Borrower | Loan Amount |
|---|---|---|---|
| Previous Owner | Malnight Richard John | $500,000 | |
| Previous Owner | Malnight Richard John | $545,000 | |
| Previous Owner | Malnight Richard John | $1,232,500 | |
| Previous Owner | Buchholz Avery | $1,304,855 |
Property History
| Date | Event | Price | Change | Sq Ft Price |
|---|---|---|---|---|
| 09/25/2019 09/25/19 | Sold | $1,450,000 | -6.4% | $213 / Sq Ft |
| 08/25/2019 08/25/19 | Pending | -- | -- | -- |
| 08/19/2019 08/19/19 | Price Changed | $1,549,000 | -2.9% | $227 / Sq Ft |
| 05/08/2019 05/08/19 | For Sale | $1,595,000 | -- | $234 / Sq Ft |
Tax History Compared to Growth
Tax History
| Year | Tax Paid | Tax Assessment Tax Assessment Total Assessment is a certain percentage of the fair market value that is determined by local assessors to be the total taxable value of land and additions on the property. | Land | Improvement |
|---|---|---|---|---|
| 2025 | -- | $2,043,000 | $156,800 | $1,886,200 |
| 2024 | -- | $1,727,000 | $156,800 | $1,570,200 |
| 2023 | $15,176 | $1,777,000 | $156,800 | $1,620,200 |
| 2022 | $13,956 | $1,634,200 | $156,800 | $1,477,400 |
| 2021 | $13,392 | $1,568,200 | $156,800 | $1,411,400 |
| 2020 | $13,059 | $1,529,100 | $152,000 | $1,377,100 |
| 2019 | $13,942 | $1,632,600 | $147,300 | $1,485,300 |
| 2018 | $7,720 | $1,712,900 | $155,900 | $1,557,000 |
| 2017 | $1,070 | $127,500 | $127,500 | $0 |
| 2016 | $1,426 | $170,000 | $170,000 | $0 |
| 2015 | -- | $0 | $0 | $0 |
Agents Affiliated with this Home
-
Yates McCallum

Seller's Agent in 2019
Yates McCallum
FRANK HARDY SOTHEBY'S INTERNATIONAL REALTY
(415) 994-2464
96 Total Sales
Map
Source: Charlottesville area Association of Realtors®
MLS Number: 590207
APN: 04300-00-00-038C0
- 2121 Garth Rd
- PARCEL 54 Free Union Rd
- 2280 Garth Rd
- 018E7 Garth Gate Ln
- 018E7 Garth Gate Ln Unit 18E7
- 305 Audubon Dr
- 2482 Schelford Farm Rd
- 1932 Fox Run Ln
- 2051 Whippoorwill Rd
- 4053 Free Union Rd
- 1500 London Rd
- Lot 5 Stable Ln
- 1790 Lambs Rd
- 3729 Reas Ford Ln
- 50 Lynnwood Ln
- 200 Ivy Ridge Rd
- 1809 Old Orchard Rd
- 2440 N Dogwood Ln
- 445 Houndstooth Ct
- 439 Houndstooth Ct
- 2725 Silas Jackson Ct
- 2709 Silas Jackson Ct
- 1172 Woodlands Rd Unit (with cottage)
- 1172 Woodlands Rd Unit (with cottage)
- 1172 Woodlands Rd
- 421 Houndstooth Ct
- 1160 Woodlands Rd
- 1148 Woodlands Rd
- 2899 Free Union Rd
- 2857 Free Union Rd
- 1130 Woodlands Rd
- 2727 Silas Jackson Ct
- 2727 Silas Jackson Ln
- 1157 Woodlands Rd
- 2823 Free Union Rd
- 2865 Free Union Rd
- 410 Houndstooth Ct
- 1151 Woodlands Rd
