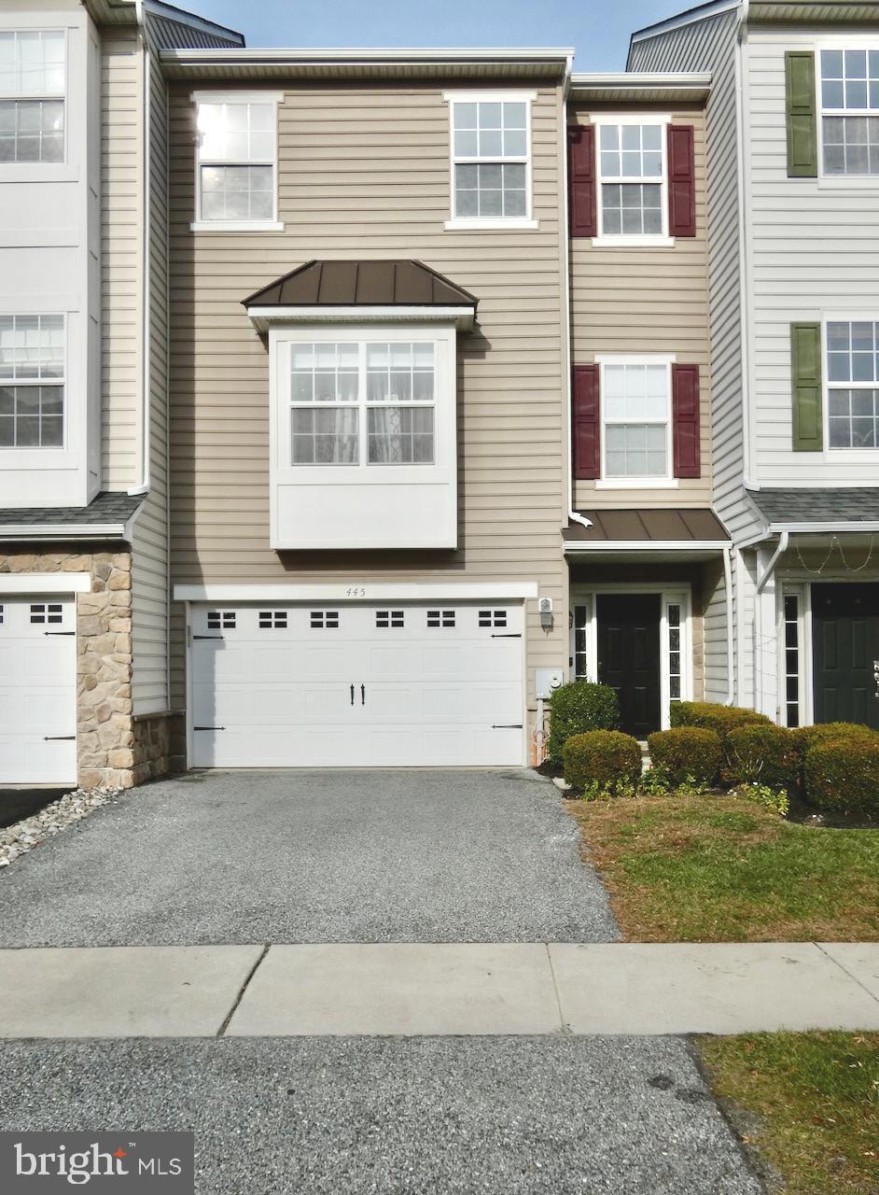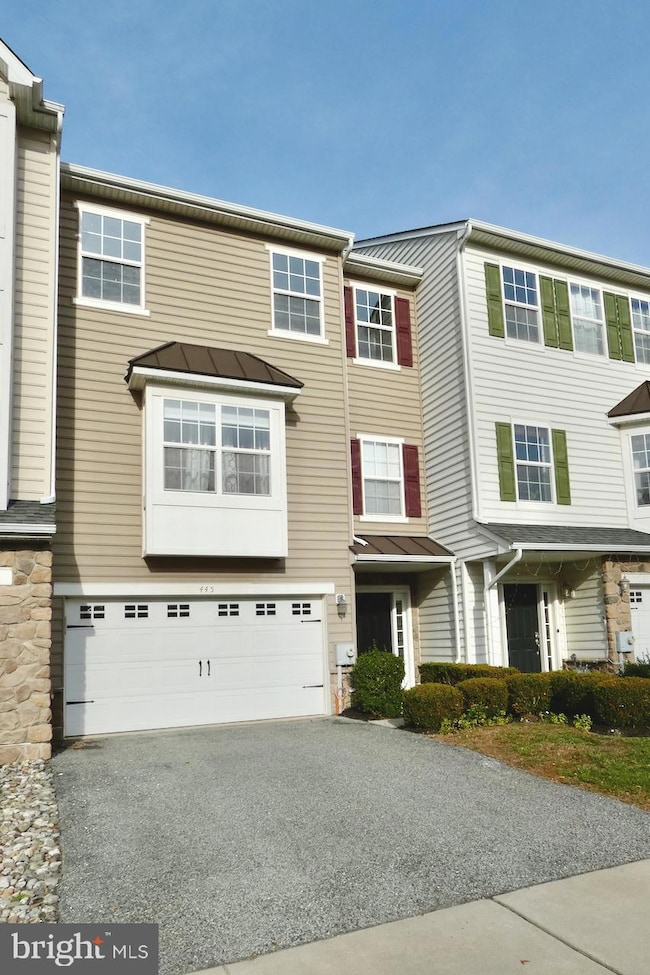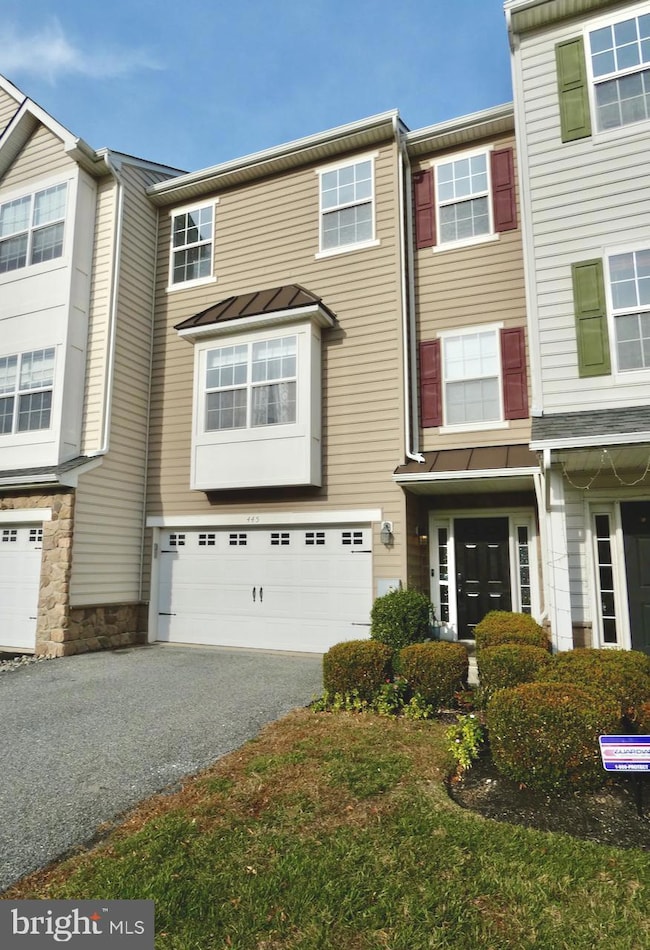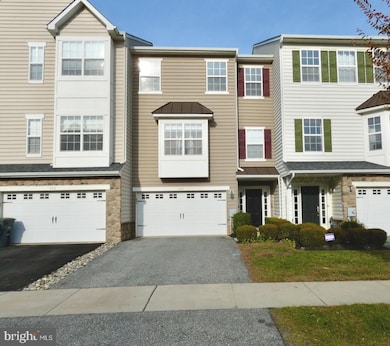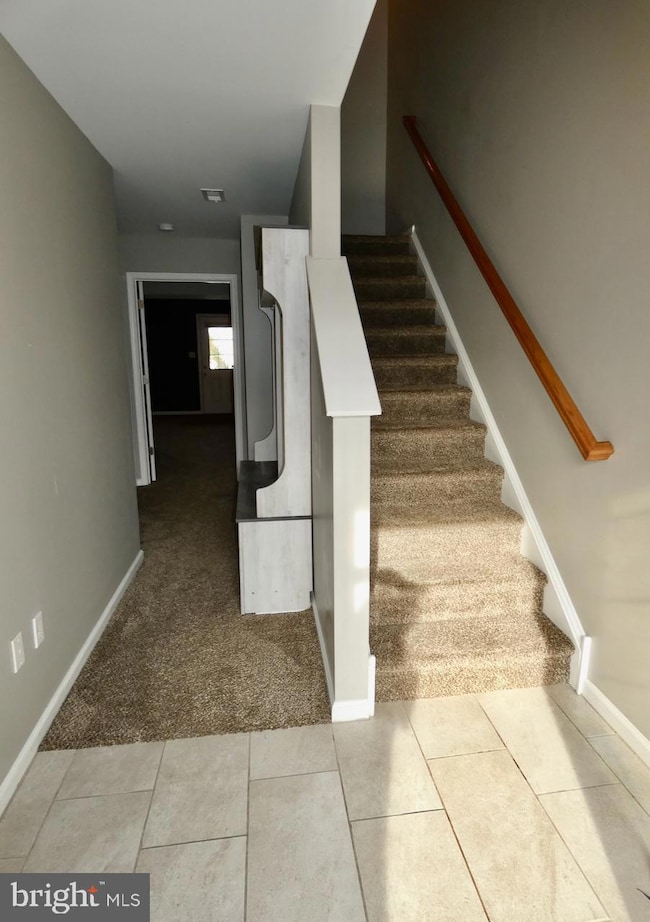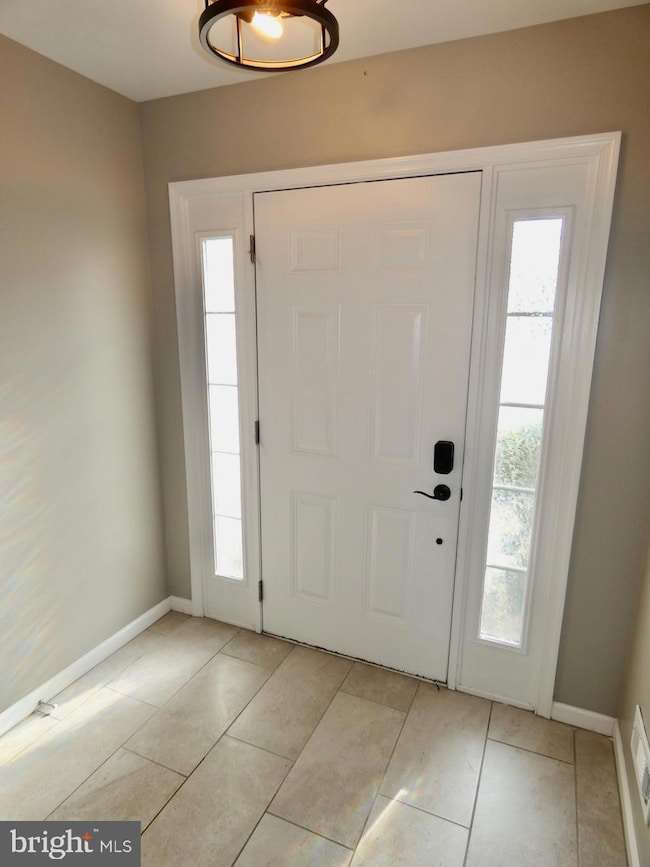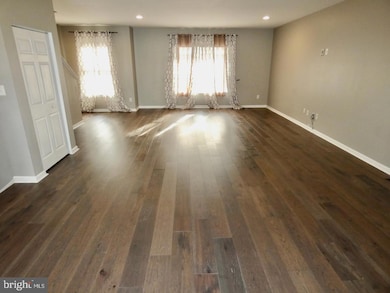445 Jacobsen Dr Unit 58 Newark, DE 19702
Estimated payment $2,796/month
Highlights
- Gourmet Kitchen
- Traditional Floor Plan
- Hydromassage or Jetted Bathtub
- Deck
- Wood Flooring
- Attic
About This Home
Welcome Home to this spacious & cozy Hudson Village 3-story Executive-style Townhome offering 3 BRs/2 Full & 2 Half BAs with new Anderson Tuftex Hardwood flooring, updates in the Kitchen & Bathrooms as well as offering a beautiful Composite rear deck! Other thoughtful improvements include ethernet ports on each level of the home (up to 1 GB each), newer smart Thermostat & doorbell/surveillance & new black interior door handles! Your showing experience begins with noticing the lovely curb appeal of this home with maintenance free vinyl exterior, 2 car garage, attractive metal roofs over both the Living Rm Bay Window and front door as well as the convenient proximity to 2 separate overflow parking banks for when having guests/visitors! Ground level entry Foyer greets you with neutral decor, tile & neutral carpet floors, inside garage access, a deep storage closet under the staircase, double closet w/ laundry & a spacious Family Room at the rear featuring recessed lighting, window for natural light, convenient half bath, large utility closet & a rear exit door to garden & backyard! Heading upstairs to the main floor, you will notice the beautiful deep color of the new Anderson Tuftex wood flooring that spans the entire main floor, the refreshed fireplace now featuring a stone surround, white raised 6-panel surround w/ mantel and a slate hearth, recessed lighting, great natural light from multiple front windows, a storage closet under the stairs & an updated Powder Rm w/ new vanity & nickel fixtures just before entering the Kitchen. Be sure to notice the lovely upgrades in the Kitchen as well including new ceiling light fixture, granite counters w/ tile backsplash, 42" cabinets w/ nickel pulls, updated SS appls including a gas range, newer Fridge & newer Bosch DW, a center island, pantry closet and sliding doors w/ removable privacy coating that lead out to the 19x8 Composite Deck for plenty of space to relax or unwind! Heading up to the 3rd level are all 3 Bedrooms starting with the Primary Bedroom featuring lighted ceiling fan, neutral carpet, great natural light, a 10x6 WIC and a full private bath featuring tile flooring, oversized double sink vanity, private linen closet, corner glass shower stall & jetted soaking tub! In the Hallway is a large double closet for linens, another full bath featuring tile flooring, tub/shower combo, vanity sink & nickel fixtures. Bedrooms 2 & 3 are both ample size w/ great natural light, neutral decor & large double closet storage. Put this great home on your next tour! Great location just off Rt 273 & close to I-95 as well as DE Rt 1 and loads of close by shopping, dining & entertainment locations! Low monthly HOA fees keep this beautiful home both affordable & low home owner exterior maintenance! Don't miss your opportunity to own this great home! See it! Love it! Buy it!......before someone beats you to it!
Listing Agent
(302) 420-8606 SOLD@TEAMFREEBERY.com EXP Realty, LLC License #R3-0017962 Listed on: 11/09/2025

Townhouse Details
Home Type
- Townhome
Est. Annual Taxes
- $4,874
Year Built
- Built in 2010
HOA Fees
- $180 Monthly HOA Fees
Parking
- 2 Car Direct Access Garage
- 2 Driveway Spaces
- Front Facing Garage
- Garage Door Opener
- On-Street Parking
Home Design
- Slab Foundation
- Pitched Roof
- Architectural Shingle Roof
- Vinyl Siding
Interior Spaces
- 2,275 Sq Ft Home
- Property has 3 Levels
- Traditional Floor Plan
- Ceiling height of 9 feet or more
- Ceiling Fan
- Recessed Lighting
- Corner Fireplace
- Fireplace With Glass Doors
- Stone Fireplace
- Fireplace Mantel
- Gas Fireplace
- Double Pane Windows
- Vinyl Clad Windows
- Insulated Windows
- Window Treatments
- Transom Windows
- Window Screens
- Sliding Doors
- Insulated Doors
- Six Panel Doors
- Family Room
- Living Room
- Combination Kitchen and Dining Room
- Home Security System
- Attic
Kitchen
- Gourmet Kitchen
- Gas Oven or Range
- Self-Cleaning Oven
- Built-In Microwave
- Dishwasher
- Stainless Steel Appliances
- Upgraded Countertops
Flooring
- Wood
- Carpet
- Tile or Brick
Bedrooms and Bathrooms
- 3 Bedrooms
- En-Suite Bathroom
- Walk-In Closet
- Hydromassage or Jetted Bathtub
- Bathtub with Shower
- Walk-in Shower
Laundry
- Laundry Room
- Laundry on lower level
- Dryer
- Washer
Outdoor Features
- Deck
- Exterior Lighting
- Rain Gutters
Utilities
- Forced Air Heating and Cooling System
- Vented Exhaust Fan
- 220 Volts
- 200+ Amp Service
- 110 Volts
- Electric Water Heater
- Phone Available
- Cable TV Available
Additional Features
- Privacy Fence
- Suburban Location
Listing and Financial Details
- Tax Lot 027.C.0058
- Assessor Parcel Number 09-029.00-027.C.0058
Community Details
Overview
- Association fees include common area maintenance, exterior building maintenance, snow removal
- Associa Midatlantic HOA
- Hudson Village Subdivision
Recreation
- Community Playground
Security
- Fire and Smoke Detector
Map
Home Values in the Area
Average Home Value in this Area
Property History
| Date | Event | Price | List to Sale | Price per Sq Ft | Prior Sale |
|---|---|---|---|---|---|
| 11/12/2025 11/12/25 | Price Changed | $418,500 | +2.1% | $184 / Sq Ft | |
| 11/09/2025 11/09/25 | For Sale | $410,000 | +56.6% | $180 / Sq Ft | |
| 05/22/2017 05/22/17 | Sold | $261,750 | -3.0% | $115 / Sq Ft | View Prior Sale |
| 04/25/2017 04/25/17 | Pending | -- | -- | -- | |
| 03/21/2017 03/21/17 | Price Changed | $269,900 | -1.9% | $119 / Sq Ft | |
| 12/29/2016 12/29/16 | For Sale | $275,000 | -- | $121 / Sq Ft |
Source: Bright MLS
MLS Number: DENC2092636
APN: 09-029.00-027-C0058
- 409 Jacobsen Dr Unit 74
- 609 Jacobsen Cir Unit 148
- 1608 Barnaby St
- 1209 Flanders Way
- 8 Trevett Blvd
- 310 Sentinel Ln
- 16 N Old Baltimore
- 112 Woodring Ln
- 14 Patterson Ln
- 922 White Clay Terrace
- 907 White Clay Terrace
- 15 Moonlight Ct
- 24 Thomas Jefferson Blvd
- 247 W Bynum Place
- 110 Faraday Ct
- 754 Red Clay Dr
- 69 Scott Run Cir
- 671 White Rock Rd
- 3 E Regal Blvd
- 4317 Reusch Cir
- 816 Lawrence Dr
- 37 W Kyla Marie Dr
- 810 S Harmony Rd
- 25 B Windsor Cir
- 1150 Helen Dr
- 212 Bellringer
- 4390 Reusch Cir
- 10 Archer Cir
- 265 Bear Christiana Rd
- 6 Handel Place
- 758 Christiana Rd
- 1 Allandale Dr
- 24 Woodcrest Ct
- 100 N Barrett Ln
- 333 Continental Dr
- 911-D Village Cir
- 9000 Rembrandt Cir
- 21 Villas Dr
- 500 Valley Stream Dr
- 26 Cheswold Blvd
