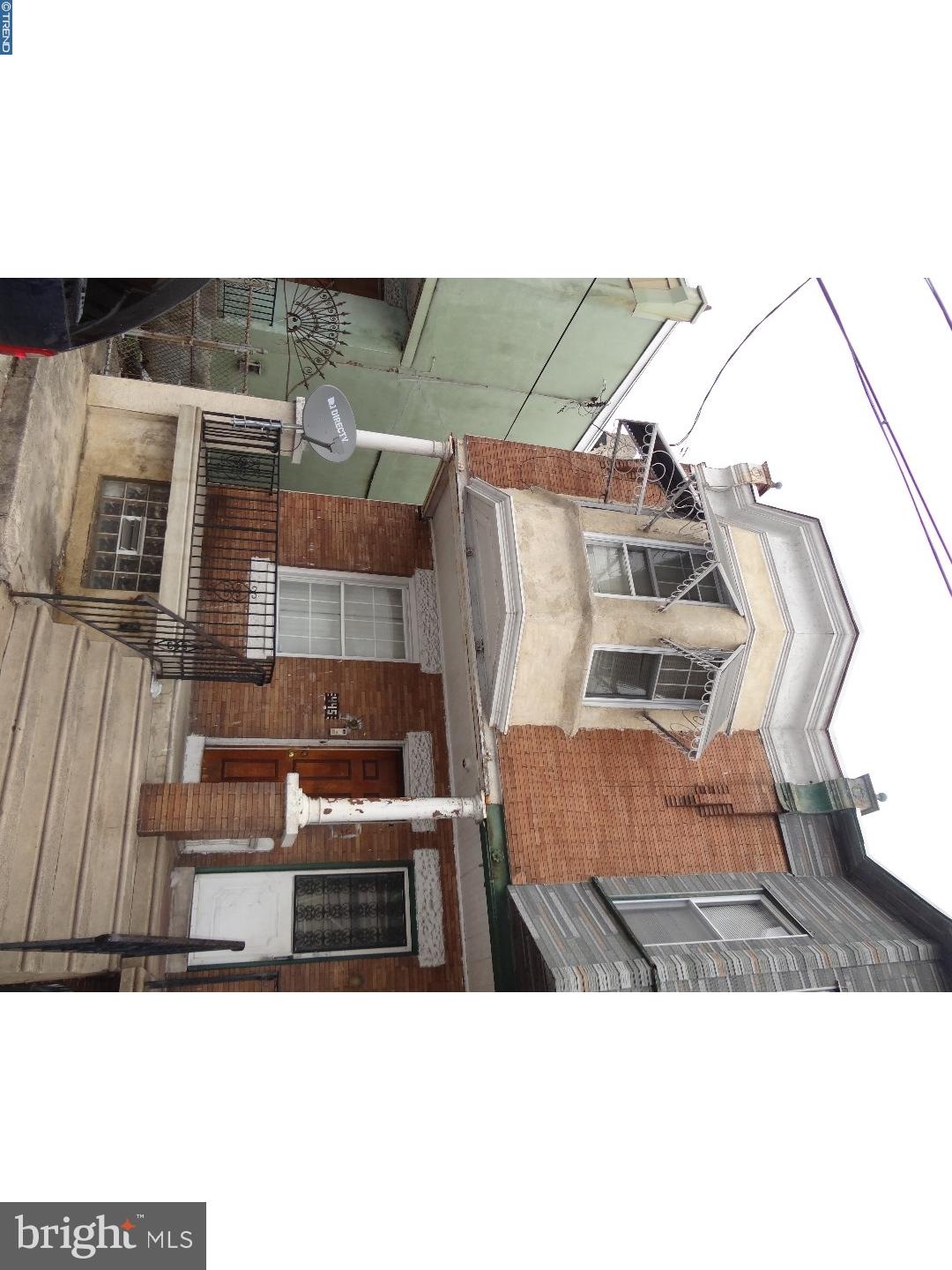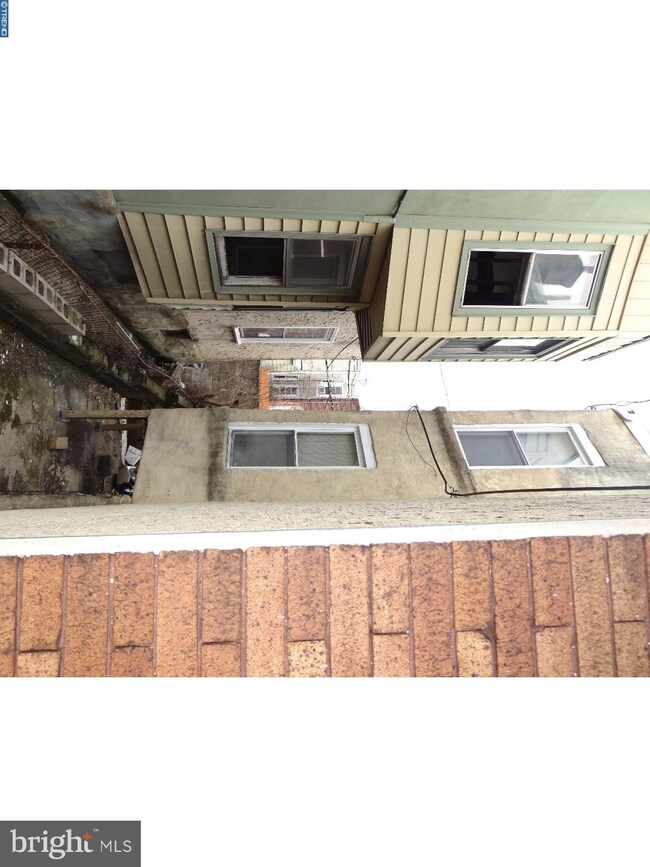
445 N 51st St Philadelphia, PA 19139
Mill Creek NeighborhoodHighlights
- Straight Thru Architecture
- Eat-In Kitchen
- En-Suite Primary Bedroom
- No HOA
- Living Room
- 3-minute walk to West Mill Creek Playground
About This Home
As of May 2017Three Bedroom Twin being sold as-is, buyer pays all transfer Tax. Property Features Living Room, Dining Room, Full Kitchen, Three Bedrooms, Full Bathroom, Full Unfinished Basement.
Last Agent to Sell the Property
Stephanie Burke
RE/MAX Affiliates License #TREND:215977 Listed on: 02/14/2017
Townhouse Details
Home Type
- Townhome
Year Built
- Built in 1925
Lot Details
- 945 Sq Ft Lot
- Lot Dimensions are 21x45
Parking
- On-Street Parking
Home Design
- Semi-Detached or Twin Home
- Straight Thru Architecture
- Brick Exterior Construction
Interior Spaces
- 1,080 Sq Ft Home
- Property has 2 Levels
- Living Room
- Dining Room
- Eat-In Kitchen
Bedrooms and Bathrooms
- 3 Bedrooms
- En-Suite Primary Bedroom
- 1 Full Bathroom
Basement
- Basement Fills Entire Space Under The House
- Laundry in Basement
Utilities
- Heating Available
- Electric Water Heater
Community Details
- No Home Owners Association
- West Philadelphia Subdivision
Listing and Financial Details
- Tax Lot 21
- Assessor Parcel Number 441350600
Ownership History
Purchase Details
Home Financials for this Owner
Home Financials are based on the most recent Mortgage that was taken out on this home.Purchase Details
Purchase Details
Similar Homes in Philadelphia, PA
Home Values in the Area
Average Home Value in this Area
Purchase History
| Date | Type | Sale Price | Title Company |
|---|---|---|---|
| Deed | $29,000 | Knights Abstract Inc | |
| Special Warranty Deed | $30,000 | None Available | |
| Sheriffs Deed | $4,500 | None Available |
Property History
| Date | Event | Price | Change | Sq Ft Price |
|---|---|---|---|---|
| 07/10/2025 07/10/25 | For Sale | $115,000 | +296.6% | $106 / Sq Ft |
| 05/15/2017 05/15/17 | Sold | $29,000 | -35.6% | $27 / Sq Ft |
| 03/26/2017 03/26/17 | Price Changed | $45,000 | -9.8% | $42 / Sq Ft |
| 02/21/2017 02/21/17 | Price Changed | $49,900 | -28.6% | $46 / Sq Ft |
| 02/14/2017 02/14/17 | For Sale | $69,900 | -- | $65 / Sq Ft |
Tax History Compared to Growth
Tax History
| Year | Tax Paid | Tax Assessment Tax Assessment Total Assessment is a certain percentage of the fair market value that is determined by local assessors to be the total taxable value of land and additions on the property. | Land | Improvement |
|---|---|---|---|---|
| 2025 | $1,569 | $138,100 | $27,620 | $110,480 |
| 2024 | $1,569 | $138,100 | $27,620 | $110,480 |
| 2023 | $1,569 | $112,100 | $22,420 | $89,680 |
| 2022 | $636 | $112,100 | $22,420 | $89,680 |
| 2021 | $636 | $0 | $0 | $0 |
| 2020 | $636 | $0 | $0 | $0 |
| 2019 | $613 | $0 | $0 | $0 |
| 2018 | $732 | $0 | $0 | $0 |
| 2017 | $732 | $0 | $0 | $0 |
| 2016 | $732 | $0 | $0 | $0 |
| 2015 | $701 | $0 | $0 | $0 |
| 2014 | -- | $52,300 | $3,780 | $48,520 |
| 2012 | -- | $6,848 | $1,364 | $5,484 |
Agents Affiliated with this Home
-
Michael Cohen

Seller's Agent in 2025
Michael Cohen
KW Empower
(610) 331-7213
18 in this area
877 Total Sales
-
Elan Elkaim

Seller Co-Listing Agent in 2025
Elan Elkaim
KW Empower
(215) 960-9537
196 Total Sales
-
S
Seller's Agent in 2017
Stephanie Burke
RE/MAX
-
David Brown

Buyer's Agent in 2017
David Brown
HomeSmart Nexus Realty Group - Blue Bell
(267) 205-5544
49 Total Sales
Map
Source: Bright MLS
MLS Number: 1003221821
APN: 441350600
- 463 N 51st St
- 464 N Dearborn St
- 5101 Folsom St
- 5044 Aspen St
- 459 N Dearborn St
- 5025 Aspen St
- 453 Farson St
- 5125 Brown St
- 241 N Paxon St
- 5045 Summer St
- 5148 Brown St
- 5130 Funston St
- 233 N Ramsey St
- 5121 Funston St
- 5038 Reno St
- 5144 Haverford Ave
- 5019 Funston St
- 1301 Farson St
- 5146 Haverford Ave
- 5152 Funston St

