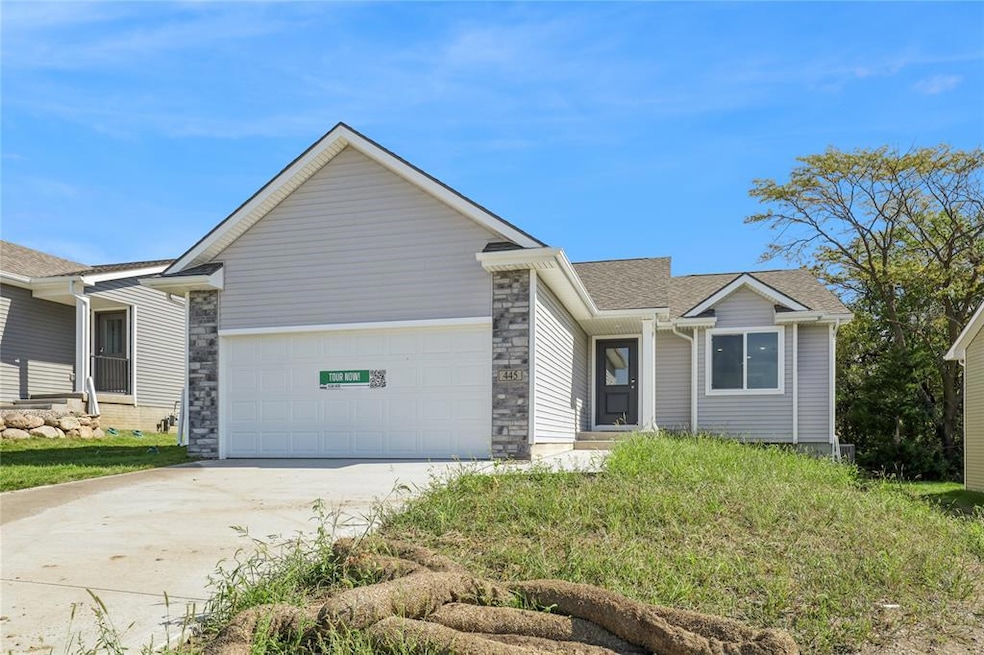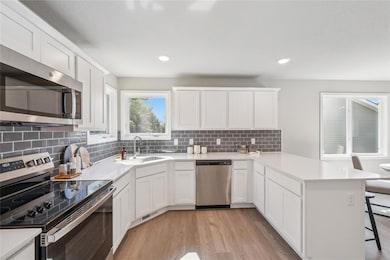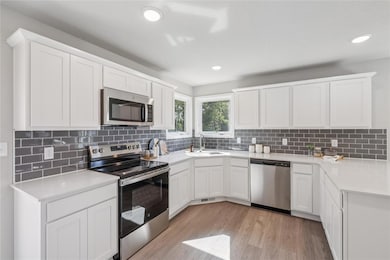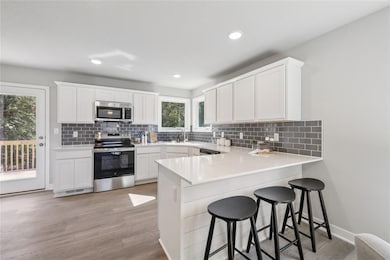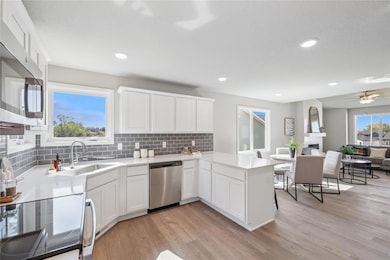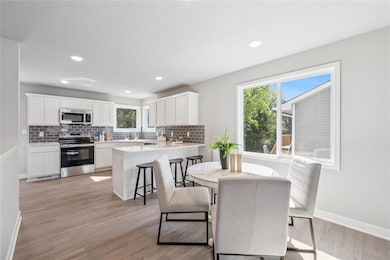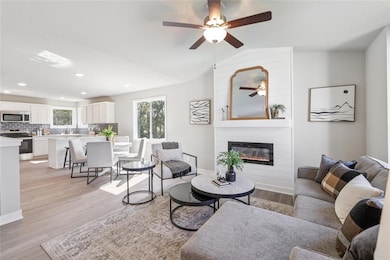445 Napoli Ave West Des Moines, IA 50266
Estimated payment $2,150/month
Highlights
- New Construction
- Ranch Style House
- Luxury Vinyl Plank Tile Flooring
- Woodland Hills Elementary Rated A-
- Eat-In Kitchen
- Forced Air Heating and Cooling System
About This Home
Tour on your schedule—any day from 7 a.m. to 9 p.m. Just stop by, scan the UTOUR QR code, and let yourself in. No appointment needed. Step inside the Grant Ranch plan by Greenland Homes, a 3-bedroom, 2-bath home in Pavilion Park, West Des Moines. This home combines style and functionality with a smart floor plan designed for everyday living. The lower level is ready for future finish, giving you room to expand as your lifestyle evolves. Greenland Homes is Iowa’s only 100% employee-owned local builder, committed to quality and value. Every home includes a 2-year builder warranty for added peace of mind. Ask about current builder promotions—this is the perfect time to make your move. If Pavilion Park isn’t the right fit, explore Greenland Homes communities in Adel, Altoona, Ankeny, Bondurant, Clive, Elkhart, Granger, Grimes, Norwalk, Pella, Urbandale, and Waukee.
Home Details
Home Type
- Single Family
Year Built
- Built in 2025 | New Construction
HOA Fees
- $17 Monthly HOA Fees
Home Design
- Ranch Style House
- Asphalt Shingled Roof
- Stone Siding
- Vinyl Siding
Interior Spaces
- 1,300 Sq Ft Home
- Electric Fireplace
- Family Room
- Fire and Smoke Detector
- Unfinished Basement
Kitchen
- Eat-In Kitchen
- Stove
- Microwave
- Dishwasher
Flooring
- Carpet
- Luxury Vinyl Plank Tile
Bedrooms and Bathrooms
- 3 Main Level Bedrooms
- 2 Full Bathrooms
Parking
- 2 Car Attached Garage
- Driveway
Additional Features
- 6,896 Sq Ft Lot
- Forced Air Heating and Cooling System
Community Details
- HOA Managed Association
- Built by Greenland Homes IA, Inc
Listing and Financial Details
- Assessor Parcel Number 1610403004
Map
Home Values in the Area
Average Home Value in this Area
Property History
| Date | Event | Price | List to Sale | Price per Sq Ft | Prior Sale |
|---|---|---|---|---|---|
| 11/18/2025 11/18/25 | Sold | $339,500 | 0.0% | $261 / Sq Ft | View Prior Sale |
| 11/13/2025 11/13/25 | Off Market | $339,500 | -- | -- | |
| 08/08/2025 08/08/25 | For Sale | $339,500 | -- | $261 / Sq Ft |
Source: Des Moines Area Association of REALTORS®
MLS Number: 718233
- 397 Napoli Ave
- 384 Napoli Ave
- 421 Napoli Ave
- 392 Napoli Ave
- Harrison Plan at Pavilion Park
- Dawson Plan at Pavilion Park
- Eisenhower Plan at Pavilion Park
- Eisenhower C Plan at Pavilion Park
- Reagan Plan at Pavilion Park
- Grant Plan at Pavilion Park
- Fillmore Plan at Pavilion Park
- 432 Napoli Ave
- Hoover Plan at Pavilion Park
- Polk Plan at Pavilion Park
- Sycamore Plan at Pavilion Park
- Hickory Plan at Pavilion Park
- 431 Stillwater Ct
- 9411 Stillwater Dr
- 9335 Stillwater Dr
- 9281 Stillwater Dr
