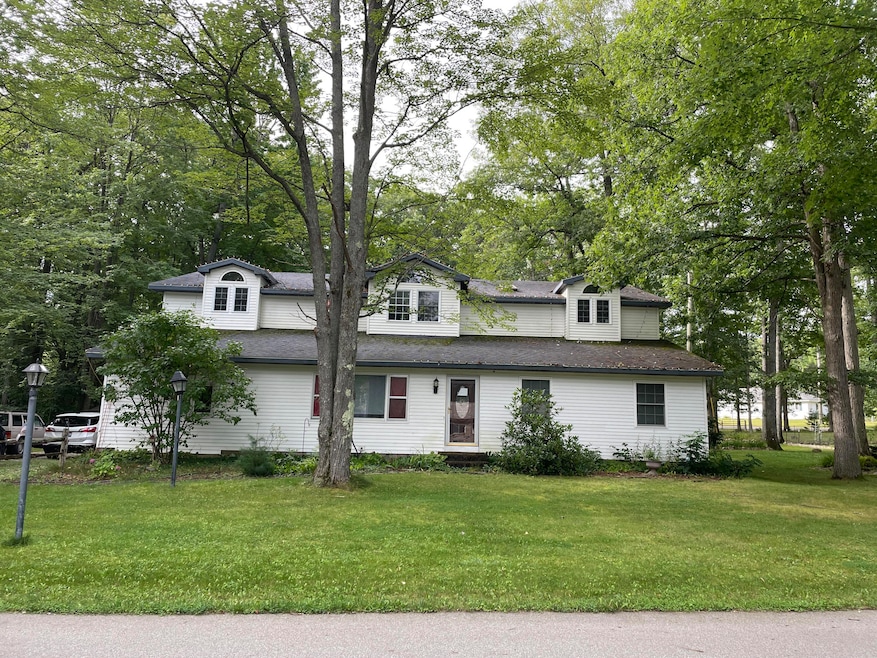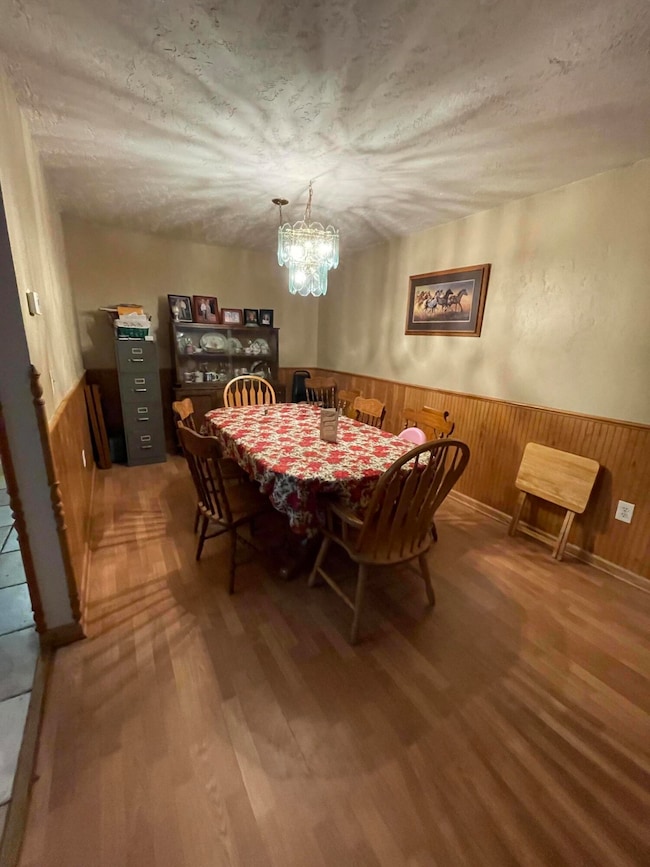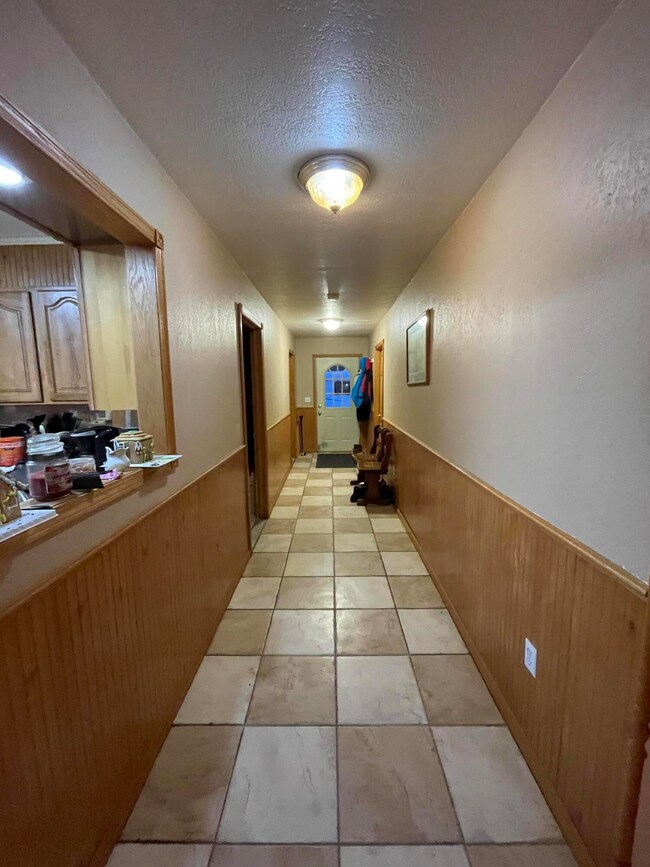445 Noric Dr Roscommon, MI 48653
Estimated payment $2,860/month
Highlights
- Deck
- Main Floor Bedroom
- No HOA
- Wood Flooring
- Mud Room
- Game Room
About This Lot
JUST ONE BLOCK FROM HIGGINS LAKE! This spacious retreat is the ultimate Up North getaway - perfect for large families, group vacations, or those seeking flexible living arrangements. With over 3,000 sq ft of space, you'll find multiple living areas on both levels, including two expansive living rooms, a cozy family room, and an upstairs sitting area - plenty of room to relax, entertain, or host guests! Two oversized 12x24 covered porches offer ideal outdoor hangouts to enjoy peaceful mornings or lively evenings. Located just a short stroll from one of Michigan's most beautiful lakes, this home is currently undergoing updates - more photos coming soon as renovations progress. Don't miss this rare opportunity near the shores of Higgins Lake!
Listing Agent
RE/MAX of Higgins Lake Brokerage Email: info@higginslakeinfo.com License #6501439106 Listed on: 05/22/2025

Co-Listing Agent
The McDonald Team
RE/MAX of Higgins Lake Brokerage Email: info@higginslakeinfo.com
Property Details
Property Type
- Land
Est. Annual Taxes
- $1,251
Year Built
- Built in 1970
Lot Details
- Lot Dimensions are 105 x 201
Parking
- 1.5 Car Attached Garage
Home Design
- Frame Construction
- Vinyl Construction Material
Interior Spaces
- 5,656 Sq Ft Home
- 2-Story Property
- Drapes & Rods
- Mud Room
- Family Room
- Living Room
- Formal Dining Room
- Home Office
- Game Room
- First Floor Utility Room
- Home Gym
- Crawl Space
Kitchen
- Oven or Range
- Microwave
- Dishwasher
Flooring
- Wood
- Laminate
- Tile
Bedrooms and Bathrooms
- 7 Bedrooms
- Main Floor Bedroom
- Walk-In Closet
Laundry
- Laundry on main level
- Dryer
- Washer
Accessible Home Design
- Halls are 36 inches wide or more
- Doors are 36 inches wide or more
- Doors are 32 inches wide or more
Schools
- Roscommon Elementary School
- Roscommon High School
Utilities
- Forced Air Heating System
- Pellet Stove burns compressed wood to generate heat
- Well
- Water Heater
- Septic Tank
- Septic System
Listing and Financial Details
- Assessor Parcel Number 007-690-005-0000
- Tax Block Sec 15
Community Details
Overview
- No Home Owners Association
- T24n R4w Subdivision
Recreation
- Deck
- Patio
Map
Home Values in the Area
Average Home Value in this Area
Tax History
| Year | Tax Paid | Tax Assessment Tax Assessment Total Assessment is a certain percentage of the fair market value that is determined by local assessors to be the total taxable value of land and additions on the property. | Land | Improvement |
|---|---|---|---|---|
| 2024 | $1,251 | $229,900 | $0 | $0 |
| 2023 | $1,197 | $229,900 | $0 | $0 |
| 2022 | $2,651 | $181,600 | $0 | $0 |
| 2021 | $2,568 | $162,400 | $0 | $0 |
| 2020 | $2,534 | $141,900 | $0 | $0 |
| 2019 | $2,407 | $137,500 | $0 | $0 |
| 2018 | $2,357 | $116,100 | $0 | $0 |
| 2016 | $0 | $116,100 | $0 | $0 |
| 2015 | -- | $120,900 | $0 | $0 |
| 2014 | -- | $125,100 | $0 | $0 |
| 2013 | -- | $109,700 | $0 | $0 |
Property History
| Date | Event | Price | Change | Sq Ft Price |
|---|---|---|---|---|
| 07/15/2025 07/15/25 | Price Changed | $499,000 | -9.1% | $88 / Sq Ft |
| 05/22/2025 05/22/25 | For Sale | $549,000 | -- | $97 / Sq Ft |
Mortgage History
| Date | Status | Loan Amount | Loan Type |
|---|---|---|---|
| Closed | $75,000 | New Conventional |
Source: Water Wonderland Board of REALTORS®
MLS Number: 201834743
APN: 007-690-005-0000
- 449 Noric Dr
- 114 Lodge Dr
- 207 Cindy Ave
- 8530 W Higgins Lake Dr
- 322-328 Beechwood Dr
- 423 Mooncrest Dr
- 410 Peach Rd
- 217 Maple Rd
- L495&496 Scout Dr
- 9062 W Higgins Lake Dr
- 103 Norway Rd
- 100 Innsbruck Ave
- 409 Marvin Rd
- Lot #37-39 Vera Ln
- 605 Sam-O-set Blvd
- 432 Chickasaw St
- 321 Fern St
- 332 Pingree St
- Lot 37-39 Pingree St
- 9887 W Higgins Lake Dr






