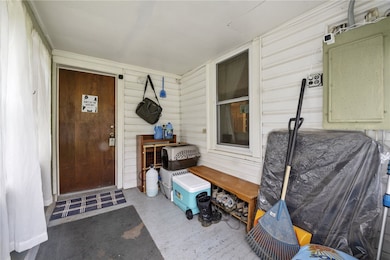
445 Old 76 Rd Brooktondale, NY 14817
Estimated payment $1,472/month
About This Home
This 2-bedroom, 1-bathroom home is set on 1.6 peaceful acres, offering comfort and practicality. Built in 1860, this sturdily built home has a lot of character and charm, which includes two enclosed porches—one serving as the main entrance and mudroom, perfect for unloading your day before entering the house, and the other as a sunroom, providing a bright and relaxing spot to enjoy your morning coffee and watch the sun rise. It has a main-floor laundry room that also serves as a utility room/pantry for added convenience. This home also features many newer thermal windows throughout, and it has a RO and UV water filtration system along with a water softener. This home offers plenty of potential. The kitchen is ready for expansion, and the room attached to it provides flexible space, ideal for a home office, library, dining area or whatever suits your needs.Mature maple, pine and spruce trees offer privacy and shade, and the fully fenced backyard is perfect for adding a patio or deck. There's also a small barn providing additional storage. Located in the Ithaca School District, you’ll enjoy a peaceful country setting while being just 18 minutes from Ithaca and Cornell, giving you easy access to all the city’s culture and amenities while also being close to nature. The Finger Lakes Trail passes through less than two miles away, and abundant opportunities for the outdoor enthusiast exist in the nearby 5,300-acre Shindagin Hollow State Forest. This property is ready for someone to make it their own.
Listing Agent
Warren Real Estate of Ithaca Inc. (Downtown) Brokerage Phone: 607-351-3131 License #10401237932
Map
Home Details
Home Type
Single Family
Est. Annual Taxes
$2,539
Year Built
1860
Lot Details
0
Listing Details
- Property Sub Type: Single Family Residence
- Prop. Type: Residential
- Lot Size Acres: 1.6
- Lot Size: 354X448
- Road Frontage Type: Main Thoroughfare
- Architectural Style: Cape Cod, Farmhouse
- Garage Yn: No
- Efficiency: Appliances, Windows
- Year Built Details: Existing
- Year Built: 1860
- ResoBuildingAreaSource: Assessor
- Attribution Contact: 607-351-3131
- Special Features: VirtualTour
- Year Built: 1860
Interior Features
- Appliances: Electric Oven, Electric Range, Electric Water Heater, Microwave, Refrigerator, Water Purifier Owned, Water Softener Owned
- Has Basement: Crawl Space
- Full Bathrooms: 1
- Total Bedrooms: 2
- Fireplaces: 1
- Fireplace: Yes
- Flooring: Carpet, Luxury Vinyl, Varies
- Interior Amenities: Ceiling Fan(s), Eat-in Kitchen, Separate/Formal Living Room, Kitchen/Family Room Combo, Storage, Natural Woodwork, Window Treatments
- Living Area: 1181.0
- Main Level Bathrooms: 1
- Dining Room Type: Laundry, Living Room, Storage Room
- Stories: 1
- Window Features: Drapes, Storm Window(s), Thermal Windows, Wood Frames
Exterior Features
- Fencing: Partial
- Lot Features: Agricultural, Irregular Lot
- Waterfront: No
- Construction Type: Structural Insulated Panels, Vinyl Siding, Copper Plumbing
- Exterior Features: Enclosed Porch, Fence, Gravel Driveway, Porch, Propane Tank - Leased
- Foundation Details: Stone
- Other Structures: Barn(s), Outbuilding, Shed(s), Storage
- Property Condition: Resale
- Roof: Asphalt
Garage/Parking
- Parking Features: No Garage
Utilities
- Laundry Features: Main Level
- Cooling: Window Unit(s)
- Cooling Y N: Yes
- Heating: Electric, Propane, Baseboard, Stove
- Heating Yn: Yes
- Sewer: Septic Tank
- Utilities: High Speed Internet Available
- Water Source: Well
Condo/Co-op/Association
- Senior Community: No
Schools
- Elementary School: Caroline Elementary
- Junior High Dist: Ithaca
Lot Info
- Parcel #: 502000-022-000-0001-020-000-0000
- ResoLotSizeUnits: Acres
Tax Info
- Tax Annual Amount: 3046.0
Home Values in the Area
Average Home Value in this Area
Tax History
| Year | Tax Paid | Tax Assessment Tax Assessment Total Assessment is a certain percentage of the fair market value that is determined by local assessors to be the total taxable value of land and additions on the property. | Land | Improvement |
|---|---|---|---|---|
| 2024 | $2,539 | $130,000 | $6,900 | $123,100 |
| 2023 | $2,539 | $116,000 | $6,900 | $109,100 |
| 2022 | $2,394 | $105,000 | $6,900 | $98,100 |
| 2021 | $2,310 | $100,000 | $6,900 | $93,100 |
| 2020 | $2,338 | $100,000 | $6,900 | $93,100 |
| 2019 | $2,069 | $100,000 | $6,900 | $93,100 |
| 2018 | $1,957 | $85,000 | $6,900 | $78,100 |
| 2017 | $2,024 | $85,000 | $6,900 | $78,100 |
| 2016 | $2,082 | $85,000 | $6,900 | $78,100 |
| 2015 | -- | $85,000 | $6,900 | $78,100 |
| 2014 | -- | $85,000 | $6,900 | $78,100 |
Property History
| Date | Event | Price | Change | Sq Ft Price |
|---|---|---|---|---|
| 05/19/2025 05/19/25 | For Sale | $225,000 | -- | $191 / Sq Ft |
Purchase History
| Date | Type | Sale Price | Title Company |
|---|---|---|---|
| Interfamily Deed Transfer | $18,718 | -- | |
| Deed | $58,000 | Steven G Ballan |
Mortgage History
| Date | Status | Loan Amount | Loan Type |
|---|---|---|---|
| Open | $56,900 | Stand Alone Refi Refinance Of Original Loan |
Similar Homes in Brooktondale, NY
Source: Ithaca Board of REALTORS®
MLS Number: R1608070
APN: 502000-022-000-0001-020-000-0000
- 7 Blackman Hill Rd
- 7 Blackman Hill Rd
- 364 Central Chapel Rd
- 46 Light Rd
- 0 Bald Hill School Rd
- 48 Light Rd
- 2801 Slaterville Rd
- 0 Level Green Rd
- 2680 Slaterville Rd
- 2684 Slaterville Rd
- 00 Level Green Rd
- 210 Ny-79
- 210 State Route 79
- 0 Blackman Hill Rd
- 0 Blackman Hill Rd Unit R1582754
- 861 White Church Rd
- 799 Valley Rd
- 40 Burns Rd
- 85 Ridgeway Rd
- 40 Belle School Rd






