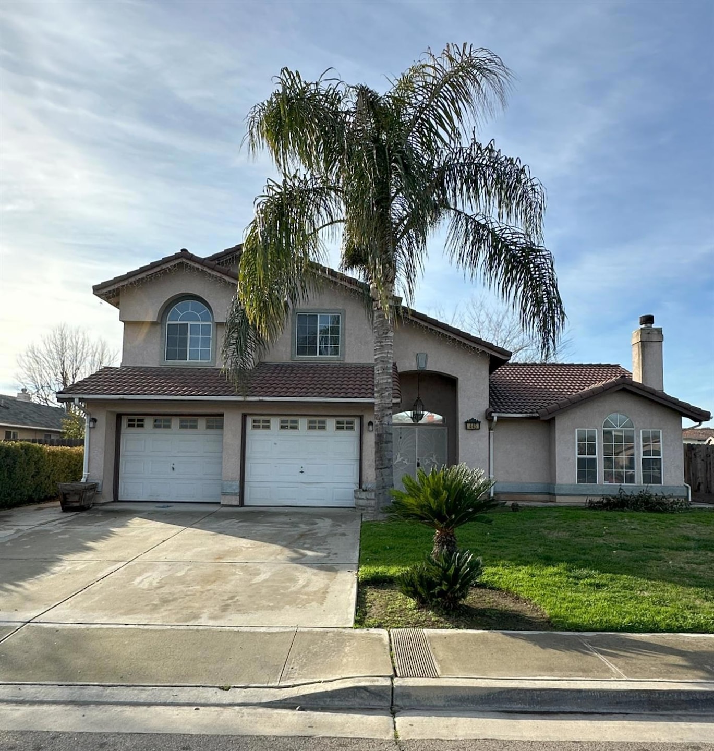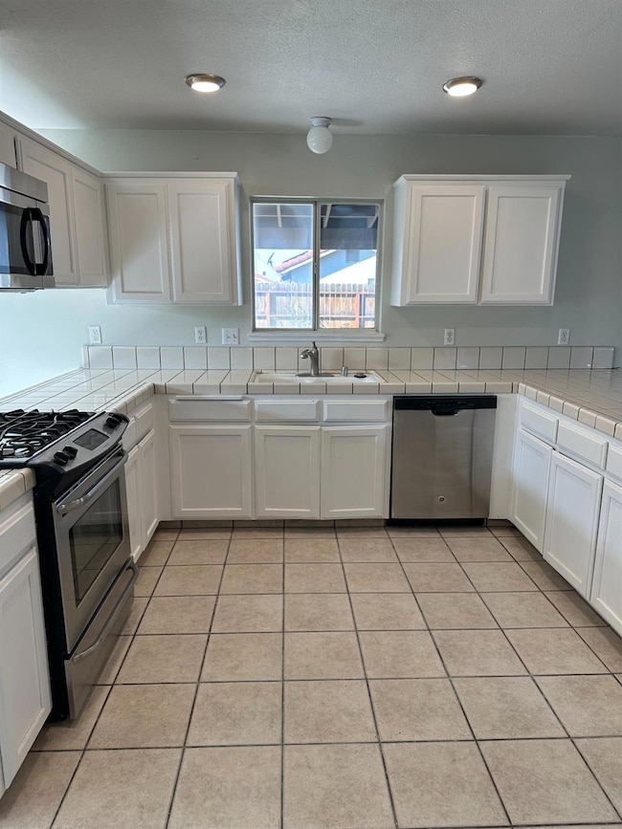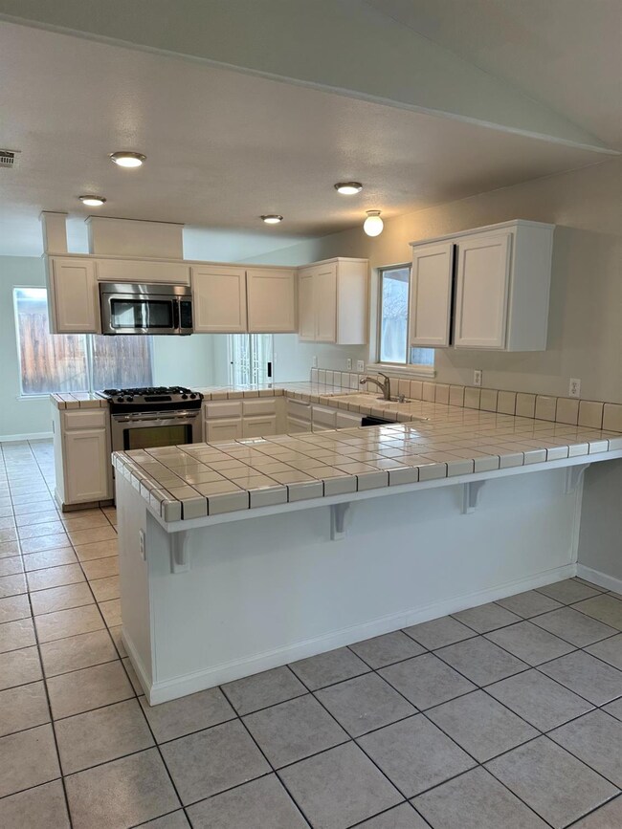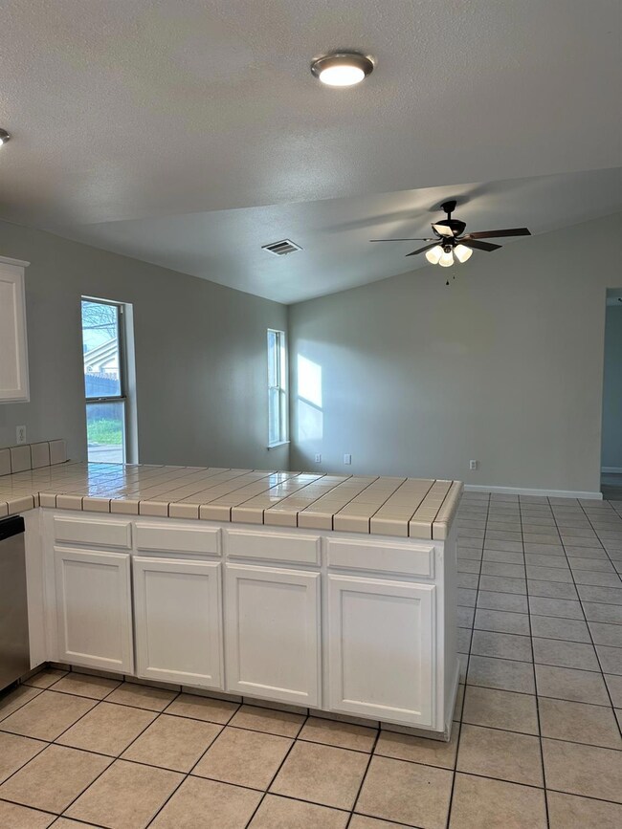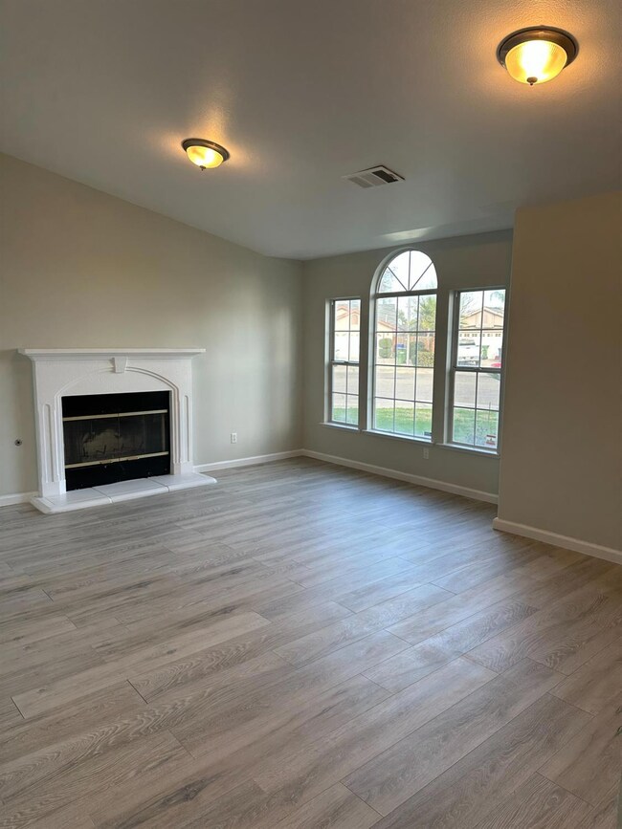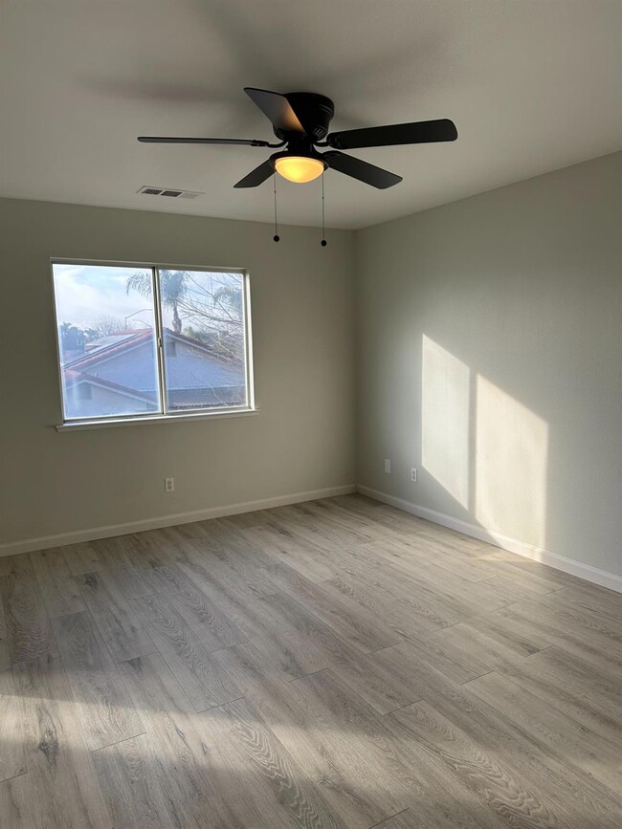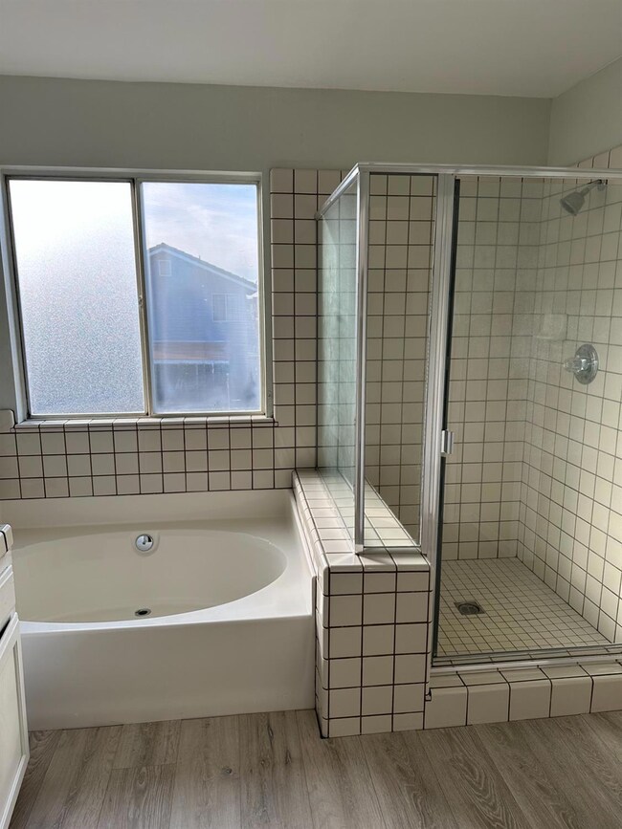
445 Quail Run Dr Dinuba, CA 93618
Highlights
- 1 Fireplace
- Laundry in Utility Room
- Central Heating and Cooling System
About This Home
As of March 2025Welcome to this spacious 2-story home nestled in the charming community of Dinuba. Offering 1,989 square feet of living space, this home features 4 generously sized bedrooms and 3 full bathrooms, perfect for a growing family or those who love to entertain.The open concept kitchen is a standout, providing plenty of space for meal prep and gatherings with family and friends. An additional versatile room offers endless possibilities - convert it into a fifth bedroom, a home office, or a playroom to suit your needs.With ample outdoor space on a large corner lot, there's plenty of room for gardening, recreation or outdoor dining. This home combines comfort, functionality, and potential, making it an ideal choice for those seeking both style and convenience. Don't miss the opportunity to own this beautiful home in Dinuba - schedule a showing today!
Last Agent to Sell the Property
Newton & Sons Real Estate License #01981863 Listed on: 01/15/2025
Home Details
Home Type
- Single Family
Est. Annual Taxes
- $2,614
Year Built
- Built in 1999
Lot Details
- 7,942 Sq Ft Lot
- Front Yard Sprinklers
Home Design
- Concrete Foundation
- Tile Roof
- Stucco
Interior Spaces
- 1,989 Sq Ft Home
- 2-Story Property
- 1 Fireplace
- Laundry in Utility Room
Bedrooms and Bathrooms
- 4 Bedrooms
- 3 Bathrooms
Utilities
- Central Heating and Cooling System
Ownership History
Purchase Details
Home Financials for this Owner
Home Financials are based on the most recent Mortgage that was taken out on this home.Purchase Details
Home Financials for this Owner
Home Financials are based on the most recent Mortgage that was taken out on this home.Purchase Details
Purchase Details
Purchase Details
Purchase Details
Home Financials for this Owner
Home Financials are based on the most recent Mortgage that was taken out on this home.Similar Homes in Dinuba, CA
Home Values in the Area
Average Home Value in this Area
Purchase History
| Date | Type | Sale Price | Title Company |
|---|---|---|---|
| Deed | -- | None Listed On Document | |
| Grant Deed | $380,000 | None Listed On Document | |
| Deed | -- | None Listed On Document | |
| Grant Deed | -- | None Listed On Document | |
| Grant Deed | -- | None Listed On Document | |
| Grant Deed | -- | None Listed On Document | |
| Interfamily Deed Transfer | -- | -- | |
| Interfamily Deed Transfer | -- | -- | |
| Grant Deed | $146,000 | Chicago Title Co |
Mortgage History
| Date | Status | Loan Amount | Loan Type |
|---|---|---|---|
| Open | $152,000 | No Value Available | |
| Previous Owner | $170,000 | New Conventional | |
| Previous Owner | $50,000 | Credit Line Revolving | |
| Previous Owner | $41,300 | Unknown | |
| Previous Owner | $45,500 | Purchase Money Mortgage |
Property History
| Date | Event | Price | Change | Sq Ft Price |
|---|---|---|---|---|
| 03/18/2025 03/18/25 | Sold | $380,000 | -7.1% | $191 / Sq Ft |
| 01/24/2025 01/24/25 | Pending | -- | -- | -- |
| 01/15/2025 01/15/25 | For Sale | $409,000 | -- | $206 / Sq Ft |
Tax History Compared to Growth
Tax History
| Year | Tax Paid | Tax Assessment Tax Assessment Total Assessment is a certain percentage of the fair market value that is determined by local assessors to be the total taxable value of land and additions on the property. | Land | Improvement |
|---|---|---|---|---|
| 2025 | $2,614 | $402,900 | $96,900 | $306,000 |
| 2024 | $2,614 | $220,007 | $45,208 | $174,799 |
| 2023 | $2,502 | $215,694 | $44,322 | $171,372 |
| 2022 | $2,384 | $211,465 | $43,453 | $168,012 |
| 2021 | $2,325 | $207,319 | $42,601 | $164,718 |
| 2020 | $2,361 | $205,193 | $42,164 | $163,029 |
| 2019 | $2,390 | $201,169 | $41,337 | $159,832 |
| 2018 | $2,314 | $197,224 | $40,526 | $156,698 |
| 2017 | $2,294 | $193,356 | $39,731 | $153,625 |
| 2016 | $2,258 | $189,565 | $38,952 | $150,613 |
| 2015 | $2,024 | $186,718 | $38,367 | $148,351 |
| 2014 | $2,024 | $171,000 | $43,000 | $128,000 |
Agents Affiliated with this Home
-
Fernando Rubalcaba
F
Seller's Agent in 2025
Fernando Rubalcaba
Newton & Sons Real Estate
(559) 287-9673
17 in this area
30 Total Sales
-
Robert Jimenez

Buyer's Agent in 2025
Robert Jimenez
Newton & Sons Real Estate
(559) 743-7077
21 in this area
107 Total Sales
Map
Source: Fresno MLS
MLS Number: 622415
APN: 014-470-035-000
- 784/784a N Lillie Ave
- 7116 Avenue 416
- 1266 N Skye St Unit Mb90
- 1798 Palmer Ave
- 42682 Road 72
- 42162 Road 72
- MB90 N Skye St
- 733 N Plum Ct
- Ashford Plan at Montebella
- Hawthorne Plan at Montebella
- Walden Plan at Montebella
- Henley Plan at Montebella
- Kipling Plan at Montebella
- 755 N Plum Ct
- 976 Daisy Ct
- 1484 Concord Way Unit Lt 37
- 1484 Concord Way Unit Lot 37
- 616 W Bloomingdale Ave
- 1007 Ruby Ln Unit Lt 53
- Lot 35 1828 W Veronica Ave
