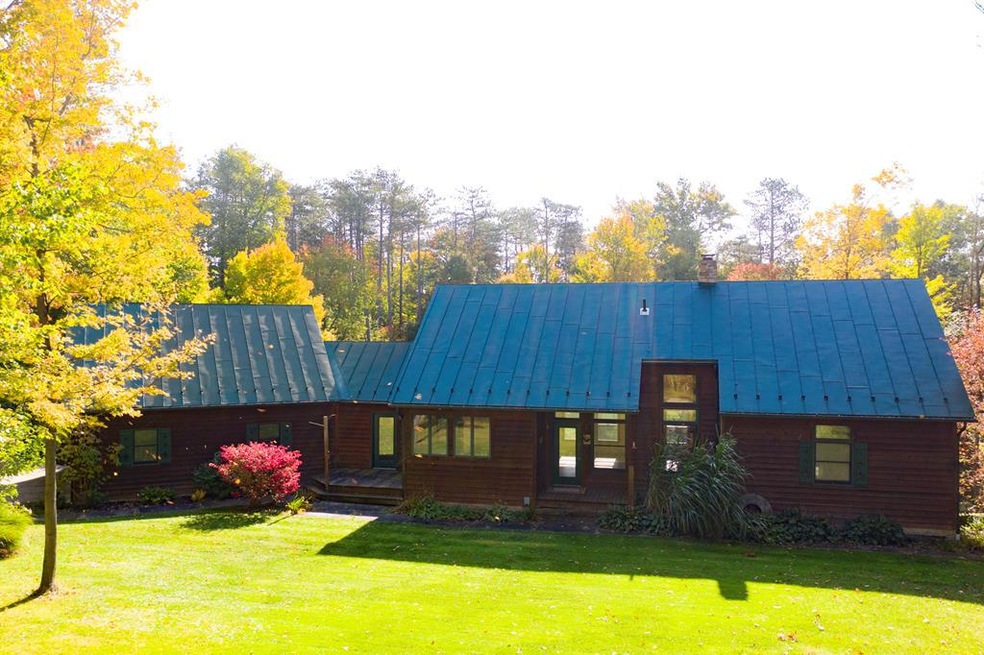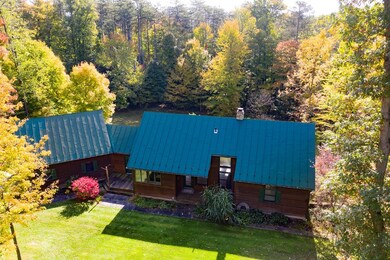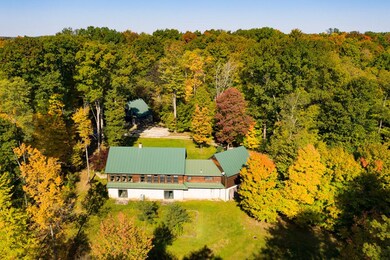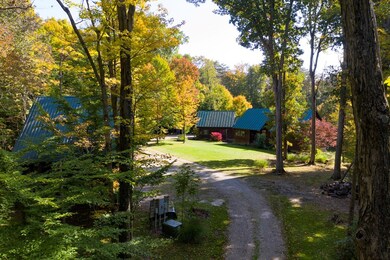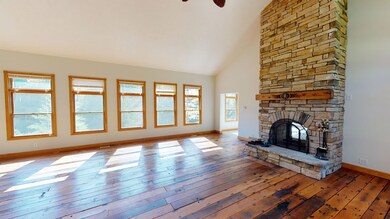
445 Rudy Rd Mansfield, OH 44903
Highlights
- Barn
- Spa
- Living Room with Fireplace
- Ontario Middle School Rated A-
- 9.17 Acre Lot
- Recreation Room
About This Home
As of August 2022Rustic Cedar Sided (Metal Roof) 2 BR, 2.5 Bath, 1833 SF Ranch Built in 2004. Custom Amish Built Quarter Sawn White Oak Cabinets & Corian Kitchen Countertops. Vaulted Ceilings & 2-Sided Stone Fireplace. Huge Master Suite with Incredible Walk-In Shower, Jet Tub & Walk-In Closet. 7x11 Main Floor Lndry. Unheated Bonus Room Above Garage. Outdoor Woodburner & Electric Heat Pump & C/A. ($70.00 Electric Avg.) 20x30 Two Story Barn, 10x30 Lean To, Outdoor Pavilion. All on 9.174 Wooded, Secluded Acres in Ontario Schools. Virtual tour at https://my.matterport.com/show/?m=jXmwMmBN7uU
Last Agent to Sell the Property
Wilson Family Realty Corp License #423528 Listed on: 10/08/2020
Home Details
Home Type
- Single Family
Est. Annual Taxes
- $4,379
Year Built
- Built in 2004
Lot Details
- 9.17 Acre Lot
- Level Lot
- Wooded Lot
- Landscaped with Trees
- Lawn
Parking
- 3.5 Car Attached Garage
- Tuck Under Garage
- Garage Door Opener
- Open Parking
Home Design
- Wood Siding
- Cedar Siding
Interior Spaces
- 1,833 Sq Ft Home
- 1-Story Property
- Cathedral Ceiling
- Paddle Fans
- Double Pane Windows
- Wood Frame Window
- Family Room
- Living Room with Fireplace
- 2 Fireplaces
- Recreation Room
- Fire and Smoke Detector
- Laundry on main level
Kitchen
- Eat-In Kitchen
- Oven
- Dishwasher
Flooring
- Wood
- Ceramic Tile
Bedrooms and Bathrooms
- 2 Bedrooms | 1 Primary Bedroom on Main
- En-Suite Primary Bedroom
- Walk-In Closet
Finished Basement
- Walk-Out Basement
- Basement Fills Entire Space Under The House
Outdoor Features
- Spa
- Covered patio or porch
Farming
- Barn
Utilities
- Forced Air Heating and Cooling System
- Heat Pump System
- Well
- Electric Water Heater
- Water Softener is Owned
- Septic Tank
Listing and Financial Details
- Assessor Parcel Number 0372806814000
Ownership History
Purchase Details
Home Financials for this Owner
Home Financials are based on the most recent Mortgage that was taken out on this home.Purchase Details
Home Financials for this Owner
Home Financials are based on the most recent Mortgage that was taken out on this home.Purchase Details
Purchase Details
Purchase Details
Home Financials for this Owner
Home Financials are based on the most recent Mortgage that was taken out on this home.Purchase Details
Purchase Details
Similar Homes in the area
Home Values in the Area
Average Home Value in this Area
Purchase History
| Date | Type | Sale Price | Title Company |
|---|---|---|---|
| Warranty Deed | $1,600 | Chicago Title | |
| Warranty Deed | $305,000 | Barrister Title Group | |
| Interfamily Deed Transfer | -- | Attorney | |
| Interfamily Deed Transfer | -- | Attorney | |
| Warranty Deed | $340,000 | Chicago Title | |
| Deed | $7,500 | -- | |
| Deed | -- | -- |
Mortgage History
| Date | Status | Loan Amount | Loan Type |
|---|---|---|---|
| Previous Owner | $248,270 | FHA | |
| Previous Owner | $50,000 | Future Advance Clause Open End Mortgage | |
| Previous Owner | $30,000 | No Value Available | |
| Previous Owner | $20,000 | No Value Available | |
| Previous Owner | $100,000 | No Value Available | |
| Previous Owner | $200,000 | Purchase Money Mortgage |
Property History
| Date | Event | Price | Change | Sq Ft Price |
|---|---|---|---|---|
| 05/10/2025 05/10/25 | Price Changed | $549,900 | -8.2% | $300 / Sq Ft |
| 04/25/2025 04/25/25 | For Sale | $599,000 | +33.1% | $327 / Sq Ft |
| 08/21/2022 08/21/22 | Off Market | $449,900 | -- | -- |
| 08/11/2022 08/11/22 | Sold | $400,000 | -11.1% | $122 / Sq Ft |
| 07/22/2022 07/22/22 | For Sale | $449,900 | +47.5% | $137 / Sq Ft |
| 12/10/2020 12/10/20 | Sold | $305,000 | +5.4% | $166 / Sq Ft |
| 10/12/2020 10/12/20 | Pending | -- | -- | -- |
| 10/08/2020 10/08/20 | For Sale | $289,500 | -- | $158 / Sq Ft |
Tax History Compared to Growth
Tax History
| Year | Tax Paid | Tax Assessment Tax Assessment Total Assessment is a certain percentage of the fair market value that is determined by local assessors to be the total taxable value of land and additions on the property. | Land | Improvement |
|---|---|---|---|---|
| 2024 | $6,472 | $129,470 | $26,300 | $103,170 |
| 2023 | $6,472 | $129,470 | $26,300 | $103,170 |
| 2022 | $4,855 | $83,550 | $19,730 | $63,820 |
| 2021 | $4,236 | $83,550 | $19,730 | $63,820 |
| 2020 | $4,521 | $83,550 | $19,730 | $63,820 |
| 2019 | $4,289 | $71,040 | $16,720 | $54,320 |
| 2018 | $3,642 | $71,040 | $16,720 | $54,320 |
| 2017 | $3,585 | $71,040 | $16,720 | $54,320 |
| 2016 | $3,869 | $70,840 | $13,990 | $56,850 |
| 2015 | $3,866 | $70,840 | $13,990 | $56,850 |
| 2014 | $3,873 | $70,840 | $13,990 | $56,850 |
| 2012 | $1,743 | $73,020 | $14,420 | $58,600 |
Agents Affiliated with this Home
-
Julie Setser

Seller's Agent in 2022
Julie Setser
The Holden Agency
(419) 565-9160
16 in this area
64 Total Sales
-
Robin Walker

Buyer's Agent in 2022
Robin Walker
Haring Realty, Inc.
(419) 756-8383
90 in this area
158 Total Sales
-
Jim Wilson

Seller's Agent in 2020
Jim Wilson
Wilson Family Realty Corp
(419) 512-4224
126 in this area
337 Total Sales
Map
Source: Mansfield Association of REALTORS®
MLS Number: 9048449
APN: 037-28-068-14-000
- 524.526 Rudy Rd
- 380 S Rock Rd
- 3541 Oakstone Dr
- 3821 Horizon Dr
- 56 Lexington Ontario Rd
- 0 Rudy Rd
- 682 State Route 314 S
- 776 Lexington Ontario Rd
- 4074 Park Ave W
- 1366 Orweiler Rd
- 3170 Beverly Ln
- 1186 State Route 314 S
- 959 Lexington Ontario Rd
- 0 Springfield Cir
- 2695 Millsboro Rd E
- 4649 Flowers Rd
- 841 Debby Ln W
- 895 State Route 314 N
- 1400 Charolais Dr
- 3503 W 4th St
