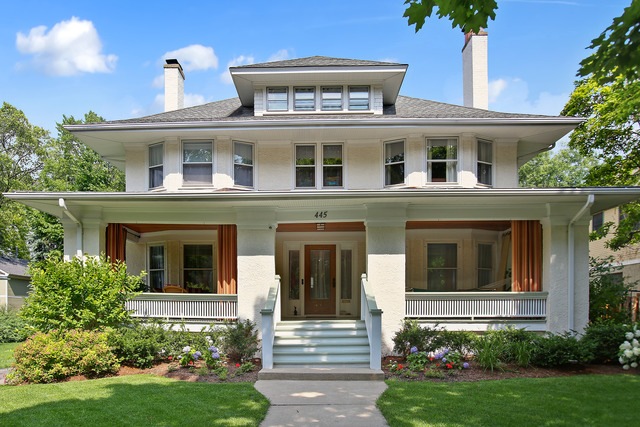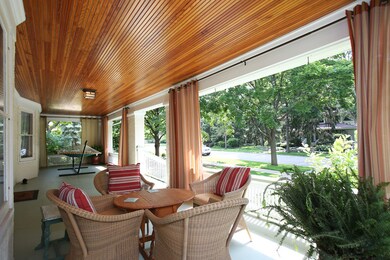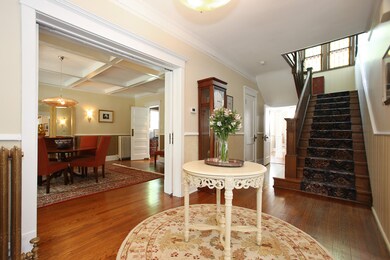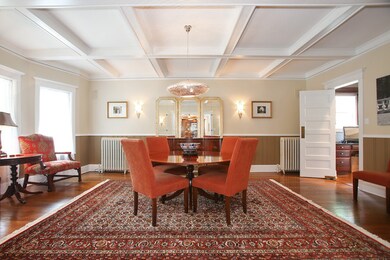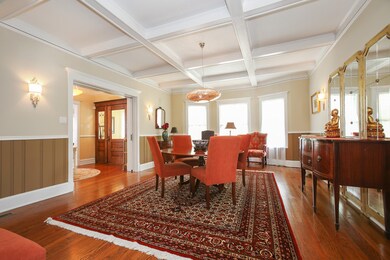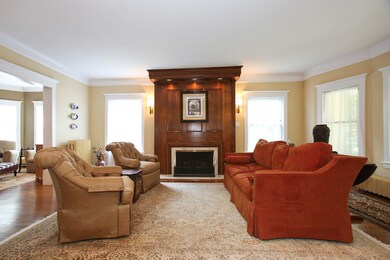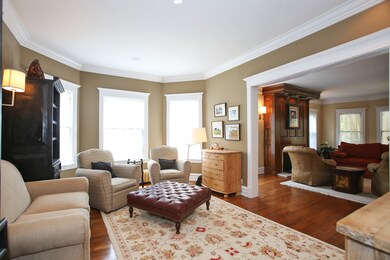
445 S Spring Ave La Grange, IL 60525
Highlights
- Deck
- Recreation Room
- Wood Flooring
- Cossitt Avenue Elementary School Rated A
- American Four Square Architecture
- Sun or Florida Room
About This Home
As of May 2025HISTORIC DISTRICT 3S - TRULY MOVE IN CONDITION, BEAUTIFUL RENOVATIONS, EXTENSIVE UPGRADES: WIRING, PLUMBING, INSULATION, MOLDINGS, & MECHANICALS. GORGEOUS NEW KITCHEN 2014,GRANITE COUNTERS, STAINLESS APPLS, GREAT FIXTURES, NEW HWD FLR. COMPLETE MBR SUITE RENOVATION, STUNNING MARBLE BATH, W/I CLOSET WITH 2ND FL LAUNDRY, NEW MUDRM, SUNRM RENOVATION, NEW DECK & LANDSCAPING,INVITING FRONT PORCH, COACH HOUSE OFFICE
Last Agent to Sell the Property
@properties Christie's International Real Estate License #471004500

Last Buyer's Agent
@properties Christie's International Real Estate License #475127426

Home Details
Home Type
- Single Family
Est. Annual Taxes
- $892
Year Built
- 1908
Parking
- Detached Garage
- Heated Garage
- Garage Door Opener
- Garage Is Owned
Home Design
- American Four Square Architecture
- Stucco Exterior
Interior Spaces
- Entrance Foyer
- Breakfast Room
- Recreation Room
- Sun or Florida Room
- Wood Flooring
- Laundry on upper level
Kitchen
- Breakfast Bar
- Walk-In Pantry
- Butlers Pantry
- Oven or Range
- Microwave
- Dishwasher
- Kitchen Island
Bedrooms and Bathrooms
- Primary Bathroom is a Full Bathroom
- Dual Sinks
- Separate Shower
Finished Basement
- Basement Fills Entire Space Under The House
- Exterior Basement Entry
- Finished Basement Bathroom
Outdoor Features
- Deck
- Patio
- Porch
Utilities
- Central Air
- Hot Water Heating System
- Lake Michigan Water
Listing and Financial Details
- Homeowner Tax Exemptions
Ownership History
Purchase Details
Home Financials for this Owner
Home Financials are based on the most recent Mortgage that was taken out on this home.Purchase Details
Home Financials for this Owner
Home Financials are based on the most recent Mortgage that was taken out on this home.Purchase Details
Home Financials for this Owner
Home Financials are based on the most recent Mortgage that was taken out on this home.Map
Similar Homes in La Grange, IL
Home Values in the Area
Average Home Value in this Area
Purchase History
| Date | Type | Sale Price | Title Company |
|---|---|---|---|
| Warranty Deed | $1,100,000 | Attorneys Title Guaranty Fun | |
| Warranty Deed | $651,000 | Citywide Title Corporation | |
| Warranty Deed | $1,000,000 | Git |
Mortgage History
| Date | Status | Loan Amount | Loan Type |
|---|---|---|---|
| Open | $700,000 | New Conventional | |
| Previous Owner | $417,000 | New Conventional | |
| Previous Owner | $27,000 | Credit Line Revolving | |
| Previous Owner | $874,000 | Unknown | |
| Previous Owner | $800,000 | Adjustable Rate Mortgage/ARM |
Property History
| Date | Event | Price | Change | Sq Ft Price |
|---|---|---|---|---|
| 05/16/2025 05/16/25 | Sold | $1,350,000 | 0.0% | $363 / Sq Ft |
| 03/18/2025 03/18/25 | For Sale | $1,350,000 | +22.7% | $363 / Sq Ft |
| 03/17/2025 03/17/25 | Pending | -- | -- | -- |
| 07/01/2015 07/01/15 | Sold | $1,100,000 | -8.3% | $295 / Sq Ft |
| 05/16/2015 05/16/15 | Pending | -- | -- | -- |
| 04/13/2015 04/13/15 | Price Changed | $1,199,000 | -3.7% | $322 / Sq Ft |
| 02/12/2015 02/12/15 | For Sale | $1,245,000 | -- | $334 / Sq Ft |
Tax History
| Year | Tax Paid | Tax Assessment Tax Assessment Total Assessment is a certain percentage of the fair market value that is determined by local assessors to be the total taxable value of land and additions on the property. | Land | Improvement |
|---|---|---|---|---|
| 2024 | $892 | $4,050 | $4,050 | -- |
| 2023 | $892 | $4,050 | $4,050 | -- |
| 2022 | $892 | $3,038 | $3,038 | $0 |
| 2021 | $857 | $3,037 | $3,037 | $0 |
| 2020 | $838 | $3,037 | $3,037 | $0 |
| 2019 | $768 | $2,784 | $2,784 | $0 |
| 2018 | $753 | $2,784 | $2,784 | $0 |
| 2017 | $733 | $2,784 | $2,784 | $0 |
| 2016 | $716 | $2,446 | $2,446 | $0 |
| 2015 | $669 | $2,446 | $2,446 | $0 |
| 2014 | $658 | $2,446 | $2,446 | $0 |
| 2013 | $646 | $2,446 | $2,446 | $0 |
Source: Midwest Real Estate Data (MRED)
MLS Number: MRD08836928
APN: 18-04-326-025-0000
- 328 S Kensington Ave
- 535 S Catherine Ave
- 537 S Ashland Ave
- 308 S Brainard Ave
- 614 S 6th Ave
- 717 S Madison Ave
- 605 S 6th Ave
- 324 7th Ave
- 500 S Edgewood Ave
- 440 8th Ave
- 616 S 8th Ave
- 212 7th Ave
- 634 S Edgewood Ave
- 11 S Catherine Ave
- 826 Lagrange Rd
- 641 8th Ave
- 241 Leitch Ave
- 420 W Burlington Ave Unit 303
- 425 Filson St
- 405 Filson St
