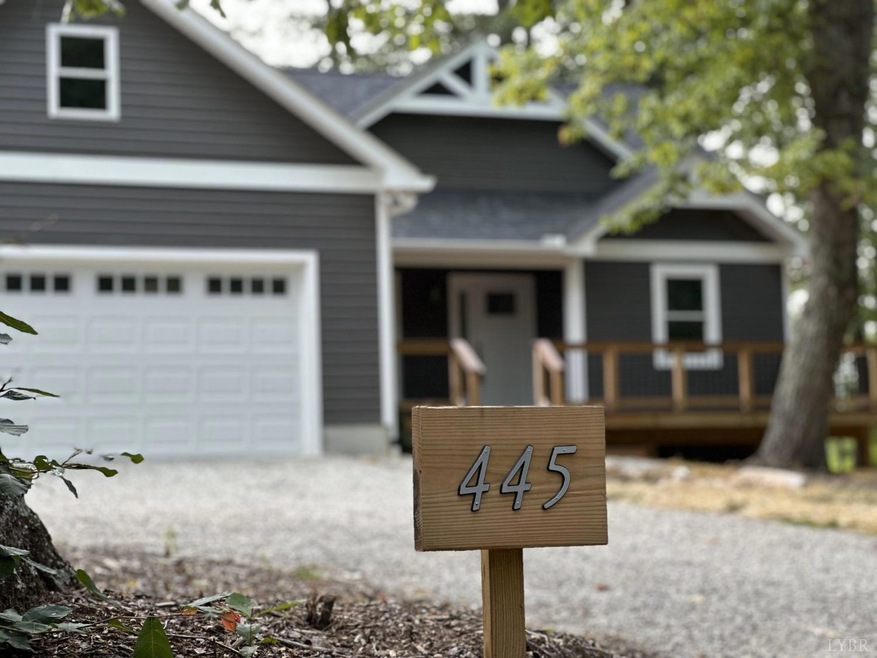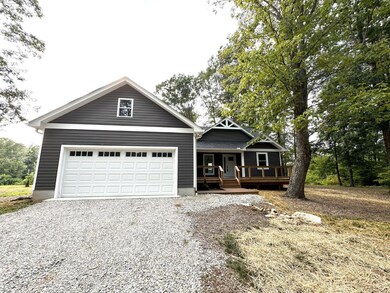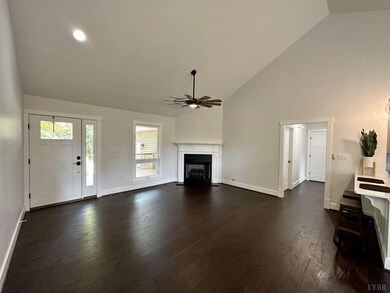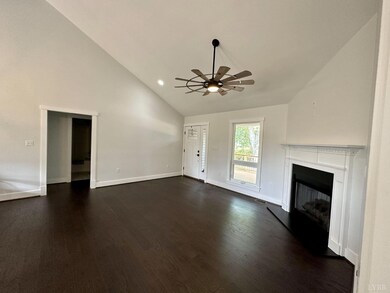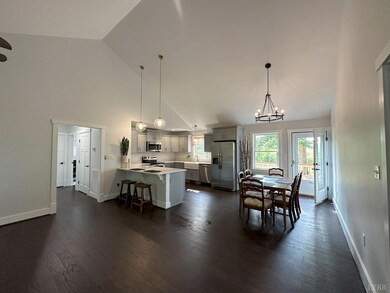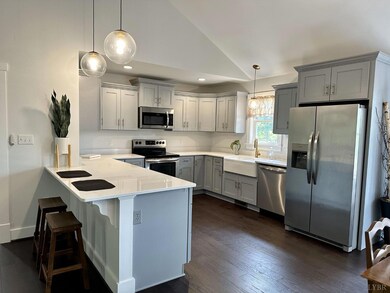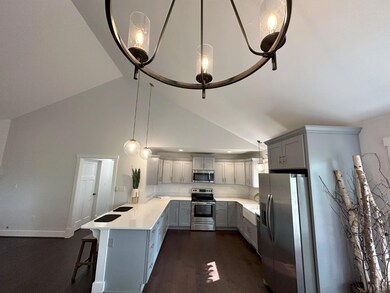
445 Stage Rd Amherst, VA 24521
Highlights
- Craftsman Architecture
- Wood Flooring
- Oversized Parking
- Mountain View
- Formal Dining Room
- Laundry Room
About This Home
As of October 2023Welcome to a beautiful Craftsman-style home located in the heart of Amherst Co. This nearly-new property offers beautiful mountain views from your back deck, along with a secluded feel but convenient enough to town. Pulling in you are greeted with a gorgeous A-frame front porch with timber accent, park your car in the oversized attached garage big enough for plenty of storage. Come inside to a welcoming open floor plan featuring HW floors throughout, quartz kitchen counters, plenty of beautiful cabinetry and lots of natural light that shines through. The MBR is accompanied by a large BA with a walk-in linen closet, walk-in shower and double sink vanity. Two BRs share their own BA across the house. There is a large laundry with stairs leading up to a large unfinished attic space that is a blank canvas- turn it into a hide-away office or keep for storage to access with ease. Finish the day off with watching the sunset behind the mountains on the back deck and enjoy peaceful living.
Last Agent to Sell the Property
BHHS Dawson Ford Garbee-Forest License #0225238787 Listed on: 08/03/2023

Home Details
Home Type
- Single Family
Est. Annual Taxes
- $1,400
Year Built
- Built in 2021
Lot Details
- 0.65 Acre Lot
- Garden
Home Design
- Craftsman Architecture
- Shingle Roof
Interior Spaces
- 1,539 Sq Ft Home
- 1-Story Property
- Gas Log Fireplace
- Formal Dining Room
- Mountain Views
- Crawl Space
Kitchen
- Electric Range
- Microwave
- Dishwasher
Flooring
- Wood
- Vinyl Plank
Bedrooms and Bathrooms
- 3 Bedrooms
- En-Suite Primary Bedroom
- 2 Full Bathrooms
Laundry
- Laundry Room
- Laundry on main level
- Dryer
- Washer
Attic
- Attic Access Panel
- Walkup Attic
- Partially Finished Attic
Parking
- 2 Car Attached Garage
- Oversized Parking
- Garage Door Opener
Schools
- Central Elementary School
- Amherst Midl Middle School
- Amherst High School
Utilities
- Heat Pump System
- Electric Water Heater
- Septic Tank
Listing and Financial Details
- Assessor Parcel Number 125-12-3
Similar Homes in Amherst, VA
Home Values in the Area
Average Home Value in this Area
Property History
| Date | Event | Price | Change | Sq Ft Price |
|---|---|---|---|---|
| 10/16/2023 10/16/23 | Sold | $370,000 | -2.4% | $240 / Sq Ft |
| 09/18/2023 09/18/23 | Pending | -- | -- | -- |
| 08/03/2023 08/03/23 | For Sale | $379,000 | +215.8% | $246 / Sq Ft |
| 07/24/2020 07/24/20 | Sold | $120,000 | -60.0% | $0 / Sq Ft |
| 06/25/2020 06/25/20 | Pending | -- | -- | -- |
| 06/07/2016 06/07/16 | For Sale | $299,900 | -- | $0 / Sq Ft |
Tax History Compared to Growth
Tax History
| Year | Tax Paid | Tax Assessment Tax Assessment Total Assessment is a certain percentage of the fair market value that is determined by local assessors to be the total taxable value of land and additions on the property. | Land | Improvement |
|---|---|---|---|---|
| 2021 | $278 | $134,100 | $130,400 | $3,700 |
| 2020 | -- | $134,100 | $130,400 | $3,700 |
| 2019 | -- | $140,800 | $136,400 | $4,400 |
| 2018 | -- | $140,800 | $136,400 | $4,400 |
| 2017 | -- | $140,800 | $136,400 | $4,400 |
| 2016 | -- | $142,400 | $138,000 | $4,400 |
| 2015 | -- | $142,400 | $138,000 | $4,400 |
Agents Affiliated with this Home
-
Kacie Maddox
K
Seller's Agent in 2023
Kacie Maddox
BHHS Dawson Ford Garbee-Forest
(434) 363-1054
12 Total Sales
-
Mark Tomlin
M
Buyer's Agent in 2023
Mark Tomlin
Keller Williams
(434) 941-1814
65 Total Sales
-
LYNN BOWLING
L
Seller's Agent in 2020
LYNN BOWLING
Montague Miller And Co.-Amher
(434) 941-3126
113 Total Sales
Map
Source: Lynchburg Association of REALTORS®
MLS Number: 345571
APN: 109 A 24
- 387 Stage Rd
- 189 Higginbotham Creek Rd
- 2205 S Amherst Hwy
- 2350 S Amherst Hwy
- 1024 Sunset Dr
- 126 Golf Course Trail
- 107 Emory Way
- 264 N Five Forks Rd
- 1553 Old Stage Rd
- 109 Ned Brown Rd
- 1346 S Coolwell Rd
- 1358 S Coolwell Rd
- 2.11 AC Izaak Walton Rd
- 216 Burford Farm Rd
- 198 Dulwich Dr
- 839 Cedar Gate Rd
- 186 Dulwich Dr
- 893 Cedar Gate Rd
- 000 Dulwich Dr
- 166 Matohe Rd
