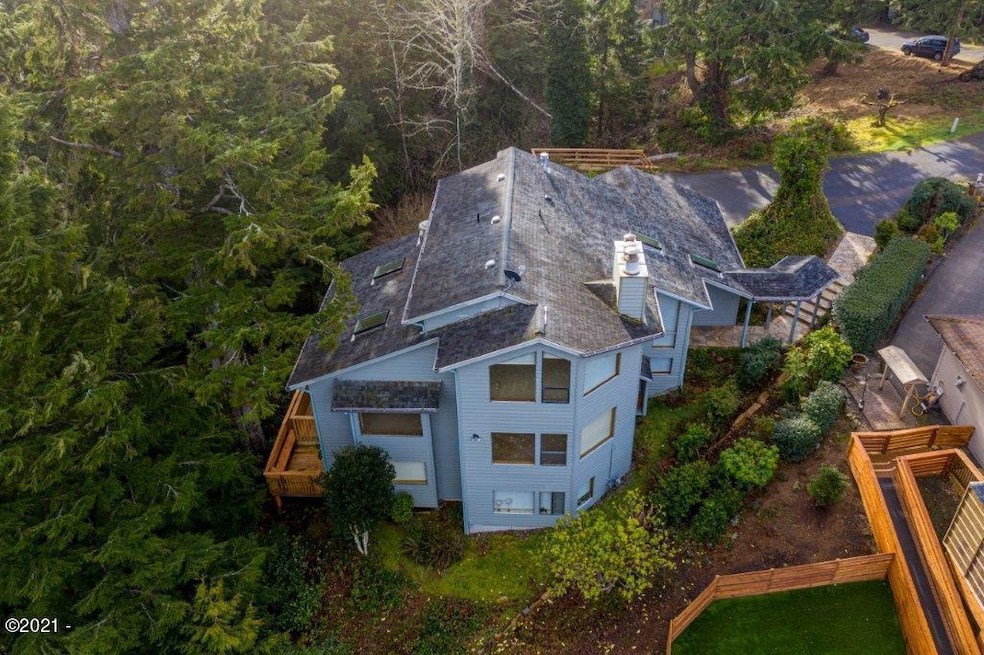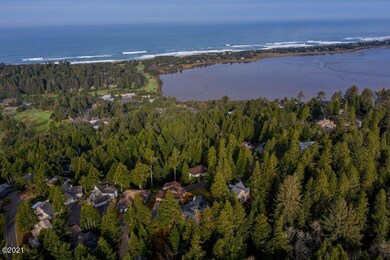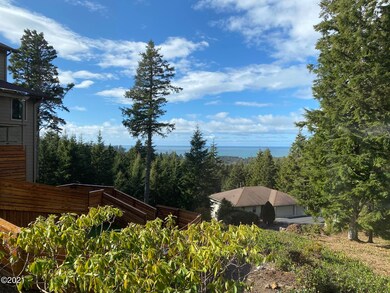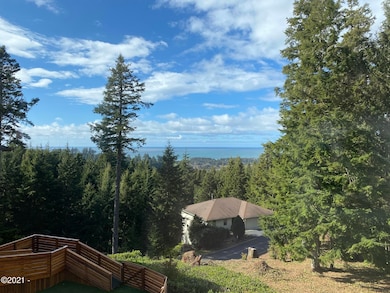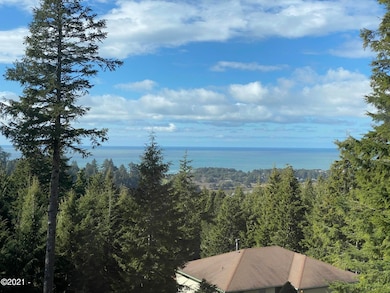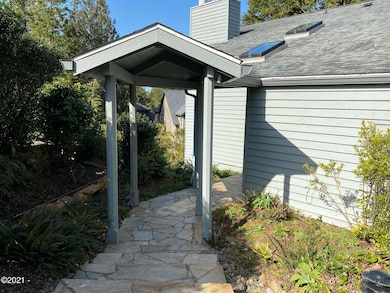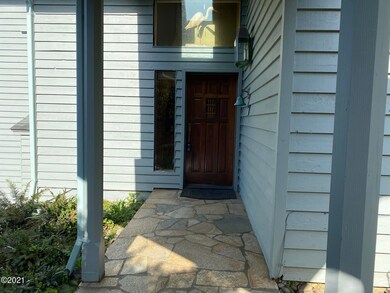
445 Summit View Ln Gleneden Beach, OR 97388
Highlights
- Ocean View
- Vaulted Ceiling
- Wood Flooring
- Deck
- Traditional Architecture
- 2 Car Attached Garage
About This Home
As of February 2025The perfect opportunity awaits you! This classic Salishan home is nestled in the woods at the top of Salishan Hills and has ocean views! The three-level floor plan provides ample room for family or entertaining guests. The two-stall car garage has plenty of room for your vehicles, with a bonus area for workbench space. The home features 4 bedrooms, 2.5 bathrooms, and a kitchen with an oversized range and cooking area that will delight any chef.
The top floor consists of the main bedroom with gas starter fireplace which looks out to the beautiful Pacific Ocean and miles of sandy beaches. There are two walk-in closets with built in cupboards and drawers. From the en suite bathroom, you will be able to enjoy your private sunroom and read your favorite novel. And speaking of the sunroom, ask about how the hot air in the sunroom gets down to the bottom floor.
Off the main level entry are the living room and dining room which look out to the ocean as well as a chef's kitchen and powder room. There are two doors out of the garage-one with direct access to the entry and one with covered access from the deck to the kitchen. This deck also has a gas starter connection for an outdoor BBQ. Custom teak cabinets highlight both the kitchen and living room.
The downstairs offers a separate living area with a kitchenette area, a second living room, two bedrooms-both with walk-in closets as well as French doors that lead out to the deck overlooking the forest views. The bathroom has a double vanity along with a deep soaker bathtub. Across the hall from the separate living area, there is a large laundry room and 4th bedroom or office with an outside entrance.
Amenities for Salishan Hills include outside tennis courts, basketball court, picnic areas, hiking trails, and trails leading from the home to the beach. New owners can also purchase a golf membership at Salishan Coastal Lodge: family membership $4,200 per year and individual, $3,400. A family indoor tennis membership is $1,200 per year. These memberships include privileges at Salishan Coastal Lodge indoor swimming pool, jacuzzi, and weight room. Other nearby amenities include restaurants at the Lodge as well as The Marketplace, and The Side Door Cafe in Gleneden Beach. Salishan Coastal Resort also offers a rope course, fun for all ages. Kayaking is available nearby in the Siletz Bay Estuary, less than a mile from the house, as well as Devils Lake in Lincoln City. Don't miss out on this one!
Last Agent to Sell the Property
Taylor & Taylor Realty Company License #810604051 Listed on: 03/18/2021
Last Buyer's Agent
Michael Kessinger
Emerald Coast Realty - Depoe Bay License #201208522
Home Details
Home Type
- Single Family
Est. Annual Taxes
- $6,827
Year Built
- Built in 1981
Lot Details
- 0.31 Acre Lot
- Property is zoned R-1-A Residential
HOA Fees
- $62 Monthly HOA Fees
Parking
- 2 Car Attached Garage
Property Views
- Ocean
- Forest
Home Design
- Traditional Architecture
- Composition Roof
- Cedar Siding
- Concrete Perimeter Foundation
Interior Spaces
- 3,504 Sq Ft Home
- 3-Story Property
- Vaulted Ceiling
- Gas Fireplace
- Window Treatments
- Natural lighting in basement
- Security System Owned
- Dishwasher
Flooring
- Wood
- Carpet
- Vinyl
Bedrooms and Bathrooms
- 4 Bedrooms
- 3 Bathrooms
Outdoor Features
- Deck
Utilities
- Cooling System Powered By Gas
- Hot Water Heating System
- Electric Baseboard Heater
- Electricity To Lot Line
- Water Heater
Community Details
- Association fees include insurance, security
- Salishan Hills Association, Phone Number (541) 764-3456
- Secondary HOA Phone (541) 764-3456
- Salishan Hills Subdivision
- The community has rules related to covenants, conditions, and restrictions
Listing and Financial Details
- Tax Lot 445
- Assessor Parcel Number 081110DC-102-00
Ownership History
Purchase Details
Home Financials for this Owner
Home Financials are based on the most recent Mortgage that was taken out on this home.Purchase Details
Home Financials for this Owner
Home Financials are based on the most recent Mortgage that was taken out on this home.Similar Homes in the area
Home Values in the Area
Average Home Value in this Area
Purchase History
| Date | Type | Sale Price | Title Company |
|---|---|---|---|
| Warranty Deed | $595,000 | None Listed On Document | |
| Warranty Deed | $789,000 | Lawyers Title Of Oregon Llc |
Mortgage History
| Date | Status | Loan Amount | Loan Type |
|---|---|---|---|
| Open | $548,250 | Construction |
Property History
| Date | Event | Price | Change | Sq Ft Price |
|---|---|---|---|---|
| 07/15/2025 07/15/25 | Price Changed | $1,049,000 | -4.2% | $299 / Sq Ft |
| 06/14/2025 06/14/25 | For Sale | $1,095,000 | +84.0% | $313 / Sq Ft |
| 02/03/2025 02/03/25 | Sold | $595,000 | 0.0% | $170 / Sq Ft |
| 01/15/2025 01/15/25 | Pending | -- | -- | -- |
| 01/13/2025 01/13/25 | For Sale | $595,000 | -24.6% | $170 / Sq Ft |
| 07/27/2021 07/27/21 | Sold | $789,000 | -1.3% | $225 / Sq Ft |
| 07/01/2021 07/01/21 | Pending | -- | -- | -- |
| 03/18/2021 03/18/21 | For Sale | $799,000 | -- | $228 / Sq Ft |
Tax History Compared to Growth
Tax History
| Year | Tax Paid | Tax Assessment Tax Assessment Total Assessment is a certain percentage of the fair market value that is determined by local assessors to be the total taxable value of land and additions on the property. | Land | Improvement |
|---|---|---|---|---|
| 2024 | $7,554 | $584,020 | -- | -- |
| 2023 | $7,316 | $567,010 | $0 | $0 |
| 2022 | $7,091 | $550,500 | $0 | $0 |
| 2021 | $6,912 | $534,470 | $0 | $0 |
| 2020 | $6,827 | $518,910 | $0 | $0 |
| 2019 | $6,320 | $503,800 | $0 | $0 |
| 2018 | $6,204 | $489,130 | $0 | $0 |
| 2017 | $6,014 | $474,890 | $0 | $0 |
| 2016 | $5,594 | $454,860 | $0 | $0 |
| 2015 | $5,678 | $461,060 | $0 | $0 |
| 2014 | $5,263 | $447,640 | $0 | $0 |
| 2013 | -- | $423,590 | $0 | $0 |
Agents Affiliated with this Home
-
Michael Kessinger

Seller's Agent in 2025
Michael Kessinger
Equity Plus Real Estate
(415) 342-4851
45 Total Sales
-
Dennis Regen

Seller's Agent in 2021
Dennis Regen
Taylor & Taylor Realty Company
(541) 994-4169
668 Total Sales
-
Korey Hazard

Seller Co-Listing Agent in 2021
Korey Hazard
Taylor & Taylor Realty Company
(541) 961-7519
322 Total Sales
Map
Source: Lincoln County Board of REALTORS® MLS (OR)
MLS Number: 21-543
APN: R265958
- 452 Summit View Ln
- 475 Salishan Hills Dr
- 461 Salishan Hills Dr
- 463 Salishan Hills Dr
- 425 Surf View Dr
- Lot 502 Beaver Pond Ln
- 504 Beaver Pond Ln
- 526 Eagles Nest
- 506 Beaver Pond Ln
- 520 Ocean View Ln
- 30 Bluffs Ct
- 600 Island Dr Unit 1
- 600 Island Dr
- 542 Fairway Dr
- 539 Fairway Dr
- 7300 Blk Holiday Tl9300 Ave
- 7300 Blk Holiday Tl9400 Ave
- 9 Big Tree
- 13 Big Tree Rd
- 131 E Bay Point Rd
