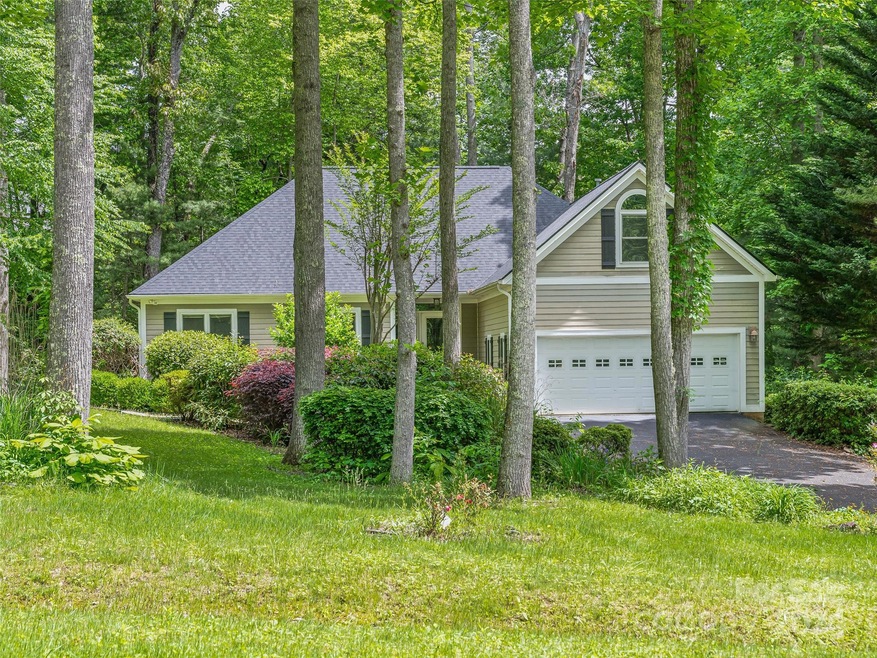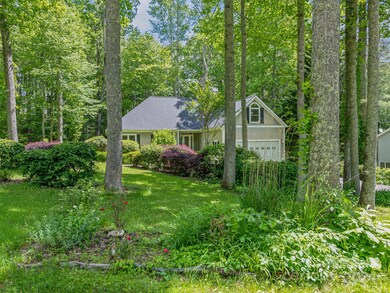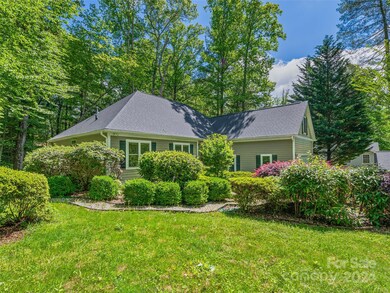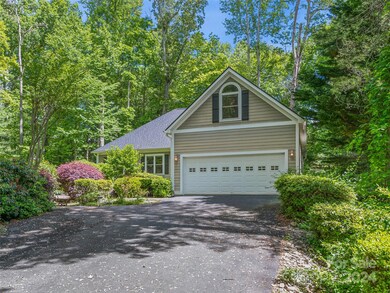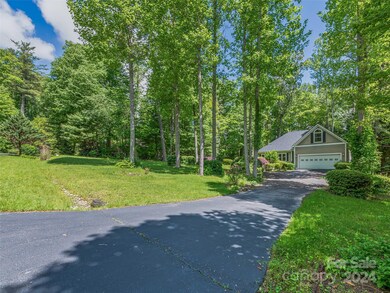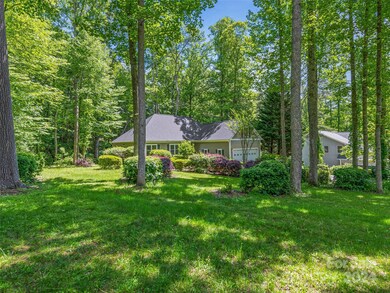
445 Triple Creek None Hendersonville, NC 28791
Highlights
- Open Floorplan
- Deck
- Wooded Lot
- Mills River Elementary School Rated A-
- Contemporary Architecture
- Rear Porch
About This Home
As of August 2024Welcome to this charming single-story home in the sought-after Triple Creek neighborhood. Step into the spacious living room, featuring high ceilings and a beautiful fireplace. The kitchen and breakfast room are seamlessly connected, making meal preparation and dining a breeze. Enjoy formal meals in the elegant dining room, or casual gatherings at the breakfast area and bar. The primary bedroom is generously sized, with an en-suite bathroom and a walk-in closet. The split bedroom plan includes two additional roomy bedrooms and a hall bath.
Last Agent to Sell the Property
Allen Tate/Beverly-Hanks Hendersonville Brokerage Email: ali@beverly-hanks.com License #222429 Listed on: 06/28/2024

Home Details
Home Type
- Single Family
Est. Annual Taxes
- $2,658
Year Built
- Built in 2004
Lot Details
- Sloped Lot
- Wooded Lot
- Property is zoned R-2
HOA Fees
- $50 Monthly HOA Fees
Parking
- 2 Car Attached Garage
- Driveway
Home Design
- Contemporary Architecture
- Hardboard
Interior Spaces
- Open Floorplan
- Ceiling Fan
- Great Room with Fireplace
- Tile Flooring
- Crawl Space
Kitchen
- Breakfast Bar
- Gas Oven
- Gas Range
- Microwave
- Dishwasher
Bedrooms and Bathrooms
- 3 Main Level Bedrooms
- Split Bedroom Floorplan
- Walk-In Closet
- 2 Full Bathrooms
- Garden Bath
Outdoor Features
- Deck
- Rear Porch
Utilities
- Forced Air Heating and Cooling System
- Heating System Uses Natural Gas
- Septic Tank
Community Details
- Triple Creek Subdivision
Listing and Financial Details
- Assessor Parcel Number 9650-31-5738
Ownership History
Purchase Details
Home Financials for this Owner
Home Financials are based on the most recent Mortgage that was taken out on this home.Similar Homes in Hendersonville, NC
Home Values in the Area
Average Home Value in this Area
Purchase History
| Date | Type | Sale Price | Title Company |
|---|---|---|---|
| Warranty Deed | $540,000 | None Listed On Document |
Mortgage History
| Date | Status | Loan Amount | Loan Type |
|---|---|---|---|
| Open | $378,000 | New Conventional | |
| Previous Owner | $200,000 | New Conventional | |
| Previous Owner | $150,000 | New Conventional | |
| Previous Owner | $100,000 | Unknown |
Property History
| Date | Event | Price | Change | Sq Ft Price |
|---|---|---|---|---|
| 08/23/2024 08/23/24 | Sold | $540,000 | 0.0% | $247 / Sq Ft |
| 06/28/2024 06/28/24 | For Sale | $540,000 | -- | $247 / Sq Ft |
Tax History Compared to Growth
Tax History
| Year | Tax Paid | Tax Assessment Tax Assessment Total Assessment is a certain percentage of the fair market value that is determined by local assessors to be the total taxable value of land and additions on the property. | Land | Improvement |
|---|---|---|---|---|
| 2025 | $2,658 | $502,700 | $66,400 | $436,300 |
| 2024 | $2,658 | $486,900 | $66,400 | $420,500 |
| 2023 | $2,658 | $486,900 | $66,400 | $420,500 |
| 2022 | $2,274 | $333,900 | $41,500 | $292,400 |
| 2021 | $2,274 | $333,900 | $41,500 | $292,400 |
| 2020 | $2,274 | $333,900 | $0 | $0 |
| 2019 | $2,228 | $327,100 | $0 | $0 |
| 2018 | $2,058 | $300,500 | $0 | $0 |
| 2017 | $2,058 | $300,500 | $0 | $0 |
| 2016 | $2,058 | $300,500 | $0 | $0 |
| 2015 | -- | $300,500 | $0 | $0 |
| 2014 | -- | $285,900 | $0 | $0 |
Agents Affiliated with this Home
-
Ali Thomas

Seller's Agent in 2024
Ali Thomas
Allen Tate/Beverly-Hanks Hendersonville
(828) 279-0019
45 in this area
96 Total Sales
-
Anthony Caserio
A
Buyer's Agent in 2024
Anthony Caserio
Allen Tate/Beverly-Hanks Hendersonville
(828) 243-5457
1 in this area
3 Total Sales
Map
Source: Canopy MLS (Canopy Realtor® Association)
MLS Number: 4156112
APN: 9963106
- 311 Carriage Crest Dr
- 329 Carriage Crest Dr
- 1509 Summit Hill Rd
- 59 Carriage Highlands Ct
- 24 S Watchman Dr
- 216 Cold Stream Way
- 54 Deep Valley Ln
- 241 Millbrae Loop
- 5 Governors Dr
- 123 Castleton Ln
- 131 Dawn Mist Ct
- 79 Mill Pond Way
- 215 Shannon Rd
- 50 Barnsdale Ln
- 1736 Wood Owl Ct Unit 36R
- 101 Wood Owl Ct
- 43 Golden Pond Way
- 69 Cold Stream Way
- 82 Narrows Run Loop
- 103 Brewster Cir
