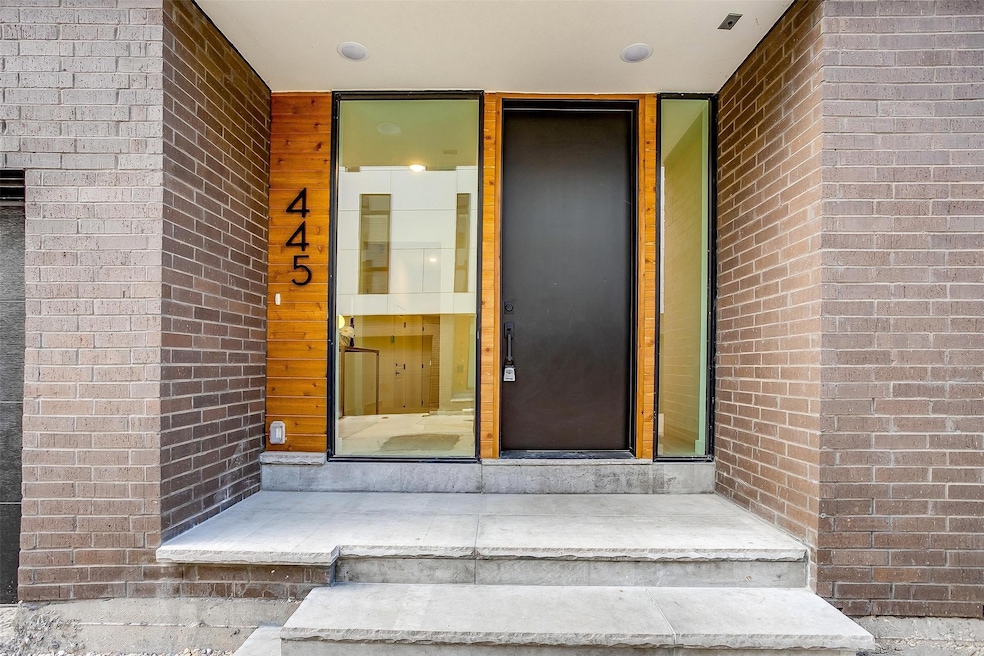
445 W Morphy St Fort Worth, TX 76104
Magnolia NeighborhoodEstimated payment $2,968/month
Highlights
- Very Popular Property
- Rooftop Deck
- Contemporary Architecture
- New Construction
- Open Floorplan
- Front Porch
About This Home
New, modern, and urban townhome within walking distance to Magnolia Ave, South Main, and TCU's new medical school campus. NO HOA FEES! Three bedrooms each with a full bathroom. Primary bedroom on third floor with large walk-in closet and spacious bathroom. Kitchen includes white quartz counters with double waterfall island. Gas range vents to the exterior, under cabinet lighting, and fashionable pendant lights over island. Rooftop patio with gas line for a grill, wired for a security camera and outdoor speaker. Space for a stackable washer-dryer on first and third floors. Wired for security, video, audio system, and data throughout home with central data panel. Living area wired for flat screen tv and electric window shades. 2-car tandem garage includes WIFI enabled door opener and electric vehicle charging port. Turf installed outside of back door. ***Zoning allows for use as a short-term rental***
Listing Agent
League Real Estate Brokerage Phone: 817-523-9113 License #0657597 Listed on: 09/03/2025

Townhouse Details
Home Type
- Townhome
Est. Annual Taxes
- $910
Year Built
- Built in 2024 | New Construction
Lot Details
- 1,220 Sq Ft Lot
Parking
- 2 Car Attached Garage
- Front Facing Garage
- Tandem Parking
- Single Garage Door
- Garage Door Opener
- On-Street Parking
Home Design
- Contemporary Architecture
- Brick Exterior Construction
- Slab Foundation
- Stucco
Interior Spaces
- 2,083 Sq Ft Home
- 3-Story Property
- Open Floorplan
- Wired For Sound
- Ceiling Fan
- Decorative Lighting
Kitchen
- Electric Oven
- Gas Range
- Dishwasher
- Kitchen Island
- Disposal
Flooring
- Ceramic Tile
- Luxury Vinyl Plank Tile
Bedrooms and Bathrooms
- 3 Bedrooms
- Walk-In Closet
- 3 Full Bathrooms
- Double Vanity
Laundry
- Laundry in Utility Room
- Stacked Washer and Dryer
Outdoor Features
- Rooftop Deck
- Front Porch
Schools
- De Zavala Elementary School
- Paschal High School
Utilities
- Central Heating and Cooling System
- Underground Utilities
- Tankless Water Heater
- Gas Water Heater
- High Speed Internet
- Cable TV Available
Community Details
- S O Moodies Sub Subdivision
- Community Mailbox
Listing and Financial Details
- Legal Lot and Block 24C / 1
- Assessor Parcel Number 42366435
Map
Home Values in the Area
Average Home Value in this Area
Tax History
| Year | Tax Paid | Tax Assessment Tax Assessment Total Assessment is a certain percentage of the fair market value that is determined by local assessors to be the total taxable value of land and additions on the property. | Land | Improvement |
|---|---|---|---|---|
| 2024 | $8,127 | -- | -- | -- |
| 2023 | $792 | $35,000 | $35,000 | $0 |
| 2022 | $910 | $35,000 | $35,000 | $0 |
| 2021 | $960 | $35,000 | $35,000 | $0 |
| 2020 | $926 | $35,000 | $35,000 | $0 |
| 2019 | $1,018 | $37,000 | $37,000 | $0 |
Property History
| Date | Event | Price | Change | Sq Ft Price |
|---|---|---|---|---|
| 09/03/2025 09/03/25 | For Sale | $535,000 | -- | $257 / Sq Ft |
About the Listing Agent

Beginnings
Corey was raised near that large city to the east in the community of Red Oak. He has fond memories of church youth group events, trips to the mountains of Colorado, and (we must include) celebrated success as the Geography Bee Champion in the 8th grade. During high school, Corey had fun playing guitar in a band called “Souls of Fire”. Corey’s college years were spent in Abilene at Hardin-Simmons before he went to Waco’s Truett Seminary on the Baylor campus.
Work and
Corey's Other Listings
Source: North Texas Real Estate Information Systems (NTREIS)
MLS Number: 21049455
APN: 42366435
- 452 W Morphy St
- 1118 Galveston Ave Unit 5
- 1707 Saint Louis Ave
- 1709 Saint Louis Ave
- 1723 Saint Louis Ave Unit 109
- 1723 Saint Louis Ave Unit 101
- 1703 Saint Louis Ave
- 1705 Saint Louis Ave
- 1701 Saint Louis Ave
- 1202 Lipscomb St
- 931 S Main St
- 6 Chase Ct
- 1606 College Ave
- 1004 Travis Ave Unit 4
- 1004 Travis Ave Unit 1-4
- 1712 Alston Ave
- 1715 College Ave
- 1906 Grainger St
- 1707 Washington Ave
- 1704 Washington Ave
- 324 Feliks Gwozdz Place Unit 200
- 315 W Magnolia Ave
- 501 W Rosedale St
- 1206 Lipscomb St
- 1329 College Ave Unit 300
- 1615 Alston Ave Unit D
- 1015 S Jennings Ave
- 1420 College Ave Unit 1420
- 1023 Lipscomb St Unit 302
- 1016 Bryan Ave
- 1712 Alston Ave
- 1000 Lipscomb St Unit 302
- 1001 W Rosedale St Unit ID1060811P
- 928 Lipscomb St Unit 206
- 1066 W Magnolia Ave
- 1207 S Adams St
- 928 Travis Ave Unit 405
- 1916 Grainger St
- 1921 S Jennings Ave
- 1923 S Jennings Ave






