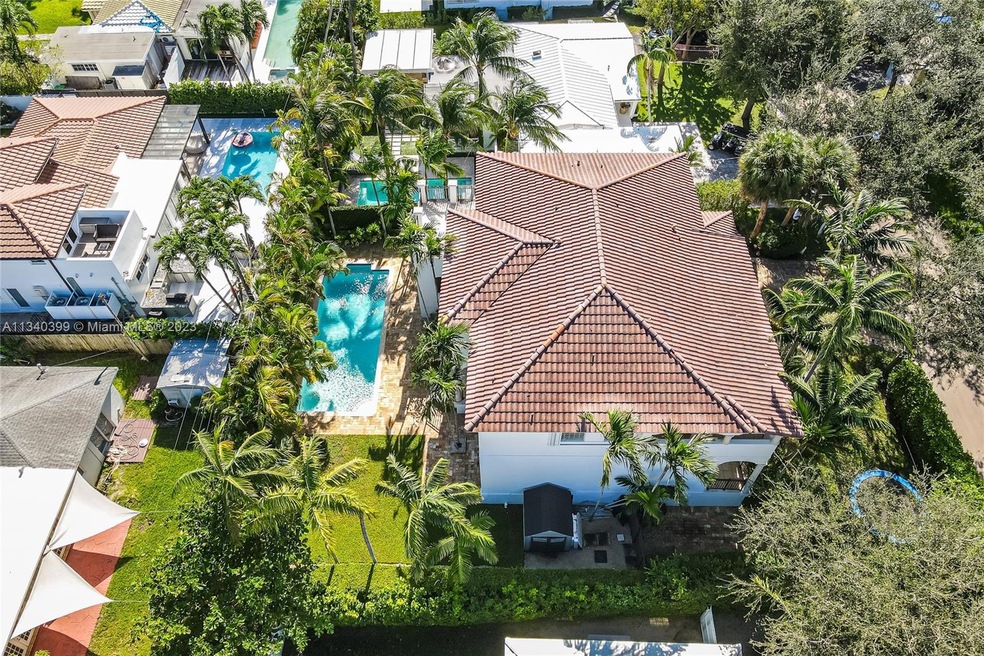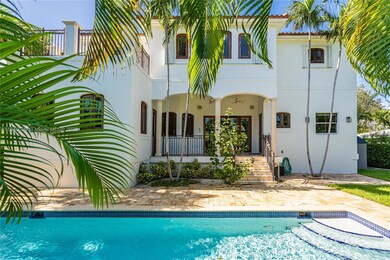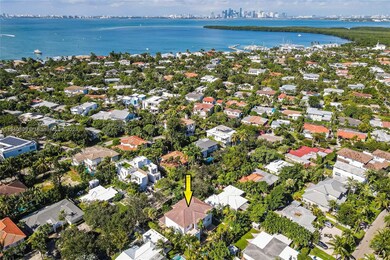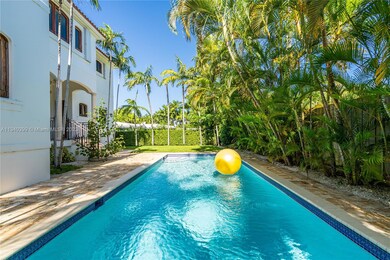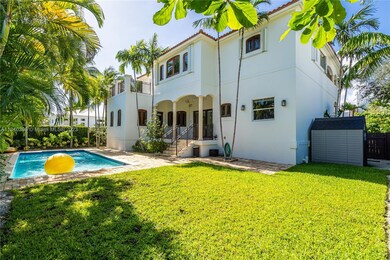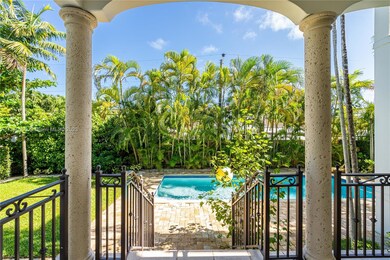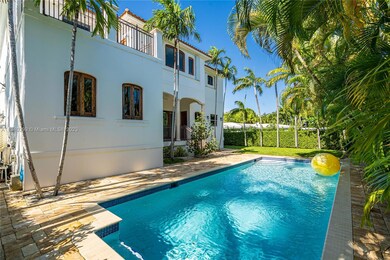
445 Warren Ln Key Biscayne, FL 33149
Village of Key Biscayne NeighborhoodHighlights
- Outdoor Pool
- Vaulted Ceiling
- Main Floor Bedroom
- Key Biscayne K-8 Center Rated A-
- Marble Flooring
- Pool View
About This Home
As of April 2023This wonderful elevated home has a fantastic layout with 5 Bedrooms plus an Office, 4/1 Baths and high ceilings. First floor consists of an ample foyer with formal dining and living room area, one Bedroom next to a full cabana bathroom, plus an Office and a powder room. Separated large family room, open kitchen and a very comfortable breakfast area filled with natural light. Second floor features a total of 4 Bedrooms and 3 Bathrooms (one of them is a Jack and Jill bathroom) with a very ample master suite with private terrace. Third covered terrace is a bonus: ideal to use as a gym, game area or another gathering area. Enjoy your spectacular pool with a very ample garden on the side, manicured landscaping with elegant palm trees, located steps from the Village Green.
Last Agent to Sell the Property
BHHS EWM Realty Brokerage Phone: 305-606-5700 License #3268706

Home Details
Home Type
- Single Family
Est. Annual Taxes
- $37,822
Year Built
- Built in 2004
Lot Details
- 7,633 Sq Ft Lot
- West Facing Home
- Property is zoned 0100
Parking
- Covered Parking
Home Design
- Concrete Block And Stucco Construction
Interior Spaces
- 4,315 Sq Ft Home
- 2-Story Property
- Custom Mirrors
- Built-In Features
- Vaulted Ceiling
- Entrance Foyer
- Den
- Pool Views
- Fire and Smoke Detector
Kitchen
- Built-In Self-Cleaning Oven
- Electric Range
- Microwave
- Dishwasher
- Cooking Island
- Disposal
Flooring
- Wood
- Marble
Bedrooms and Bathrooms
- 5 Bedrooms
- Main Floor Bedroom
- Split Bedroom Floorplan
- Closet Cabinetry
- Walk-In Closet
- Bidet
- Dual Sinks
- Separate Shower in Primary Bathroom
Laundry
- Laundry in Utility Room
- Washer
Pool
- Outdoor Pool
- Pool Equipment Stays
Additional Features
- Patio
- Central Heating and Cooling System
Community Details
- No Home Owners Association
- Tropical Isle Homes Sub 1 Subdivision
Listing and Financial Details
- Assessor Parcel Number 24-42-32-004-0290
Ownership History
Purchase Details
Purchase Details
Home Financials for this Owner
Home Financials are based on the most recent Mortgage that was taken out on this home.Purchase Details
Home Financials for this Owner
Home Financials are based on the most recent Mortgage that was taken out on this home.Purchase Details
Home Financials for this Owner
Home Financials are based on the most recent Mortgage that was taken out on this home.Purchase Details
Home Financials for this Owner
Home Financials are based on the most recent Mortgage that was taken out on this home.Purchase Details
Home Financials for this Owner
Home Financials are based on the most recent Mortgage that was taken out on this home.Map
Similar Homes in Key Biscayne, FL
Home Values in the Area
Average Home Value in this Area
Purchase History
| Date | Type | Sale Price | Title Company |
|---|---|---|---|
| Quit Claim Deed | -- | None Listed On Document | |
| Warranty Deed | $4,350,000 | None Listed On Document | |
| Warranty Deed | $2,645,000 | Attorney | |
| Warranty Deed | $2,100,000 | Attorney | |
| Warranty Deed | $1,400,000 | Attorney | |
| Warranty Deed | $1,660,000 | Certified Title |
Mortgage History
| Date | Status | Loan Amount | Loan Type |
|---|---|---|---|
| Previous Owner | $2,000,000 | New Conventional | |
| Previous Owner | $1,556,000 | Adjustable Rate Mortgage/ARM | |
| Previous Owner | $1,000,000 | New Conventional | |
| Previous Owner | $910,000 | New Conventional | |
| Previous Owner | $470,000 | Credit Line Revolving | |
| Previous Owner | $377,000 | Unknown | |
| Previous Owner | $500,000 | Credit Line Revolving | |
| Previous Owner | $830,000 | New Conventional | |
| Previous Owner | $350,000 | Credit Line Revolving | |
| Previous Owner | $400,000 | New Conventional | |
| Previous Owner | $350,000 | Credit Line Revolving | |
| Previous Owner | $75,000 | New Conventional |
Property History
| Date | Event | Price | Change | Sq Ft Price |
|---|---|---|---|---|
| 04/04/2023 04/04/23 | Sold | $4,350,000 | -3.3% | $1,008 / Sq Ft |
| 03/27/2023 03/27/23 | Pending | -- | -- | -- |
| 02/08/2023 02/08/23 | For Sale | $4,500,000 | 0.0% | $1,043 / Sq Ft |
| 09/10/2021 09/10/21 | Rented | $15,000 | -16.7% | -- |
| 09/01/2021 09/01/21 | Under Contract | -- | -- | -- |
| 08/03/2021 08/03/21 | Price Changed | $18,000 | -10.0% | $5 / Sq Ft |
| 06/17/2021 06/17/21 | For Rent | $20,000 | 0.0% | -- |
| 02/02/2021 02/02/21 | Sold | $2,645,000 | 0.0% | $703 / Sq Ft |
| 01/06/2021 01/06/21 | Pending | -- | -- | -- |
| 11/19/2020 11/19/20 | For Sale | $2,645,000 | 0.0% | $703 / Sq Ft |
| 11/19/2020 11/19/20 | Pending | -- | -- | -- |
| 10/21/2020 10/21/20 | Price Changed | $2,645,000 | -1.7% | $703 / Sq Ft |
| 09/15/2020 09/15/20 | For Sale | $2,690,000 | +28.1% | $715 / Sq Ft |
| 09/10/2018 09/10/18 | Sold | $2,100,000 | -4.5% | $558 / Sq Ft |
| 07/14/2018 07/14/18 | Pending | -- | -- | -- |
| 06/25/2018 06/25/18 | For Sale | $2,200,000 | 0.0% | $585 / Sq Ft |
| 04/01/2017 04/01/17 | Rented | $8,500 | -10.5% | -- |
| 03/03/2017 03/03/17 | Price Changed | $9,500 | -7.8% | $3 / Sq Ft |
| 11/23/2016 11/23/16 | For Rent | $10,300 | -- | -- |
Tax History
| Year | Tax Paid | Tax Assessment Tax Assessment Total Assessment is a certain percentage of the fair market value that is determined by local assessors to be the total taxable value of land and additions on the property. | Land | Improvement |
|---|---|---|---|---|
| 2024 | $42,805 | $3,656,042 | $1,755,590 | $1,900,452 |
| 2023 | $42,805 | $2,538,124 | $0 | $0 |
| 2022 | $37,821 | $2,307,386 | $1,347,224 | $960,162 |
| 2021 | $32,160 | $1,803,816 | $0 | $0 |
| 2020 | $27,120 | $1,639,833 | $940,767 | $699,066 |
| 2019 | $30,071 | $1,814,075 | $1,106,785 | $707,290 |
| 2018 | $31,328 | $1,953,251 | $1,106,785 | $846,466 |
| 2017 | $36,301 | $2,245,402 | $0 | $0 |
| 2016 | $37,327 | $2,255,132 | $0 | $0 |
| 2015 | $35,367 | $2,063,326 | $0 | $0 |
| 2014 | $33,099 | $1,875,751 | $0 | $0 |
Source: MIAMI REALTORS® MLS
MLS Number: A11340399
APN: 24-4232-004-0290
- 650 Warren Ln
- 561 Hampton Ln
- 310 Redwood Ln
- 250 Greenwood Dr
- 561 Allendale Rd
- 200 W Mcintyre St
- 261 Greenwood Dr
- 340 Ridgewood Rd
- 235 Cranwood Dr
- 544 Fernwood Rd Unit 544
- 548 Fernwood Rd Unit 548
- 464 Fernwood Rd Unit B
- 361 W Heather Dr
- 545 Sabal Palm Dr
- 269 Cranwood Dr
- 385 Harbor Ct
- 310 Woodcrest Rd
- 425 Harbor Dr
- 310 Glenridge Rd
- 325 Harbor Dr
