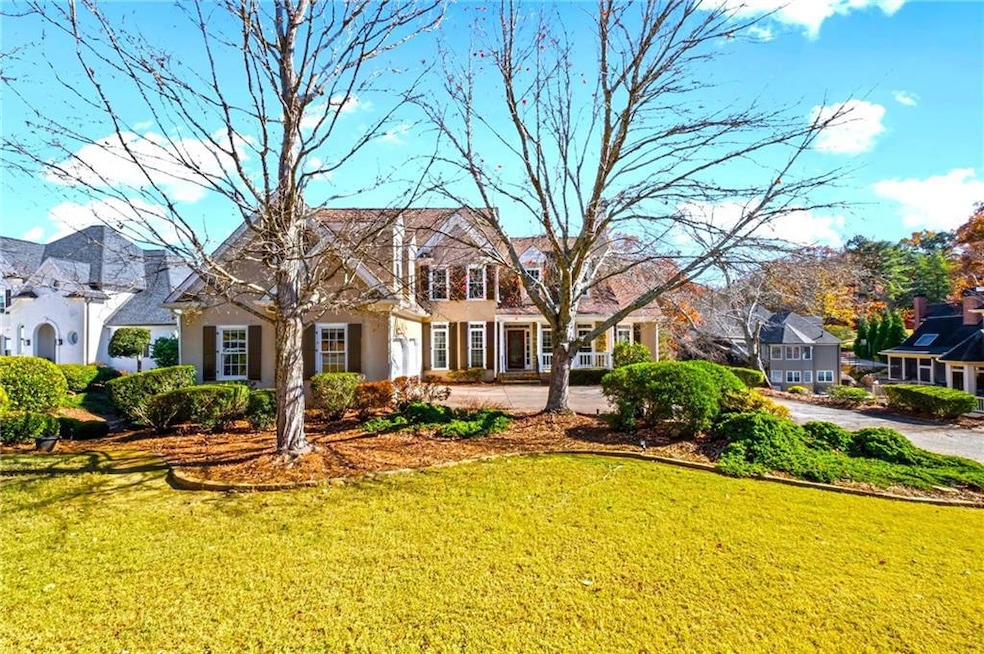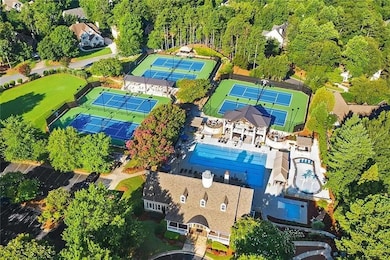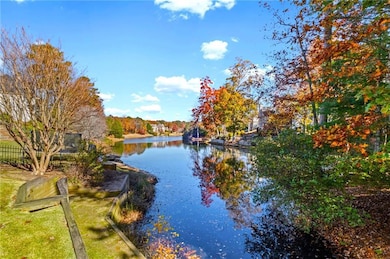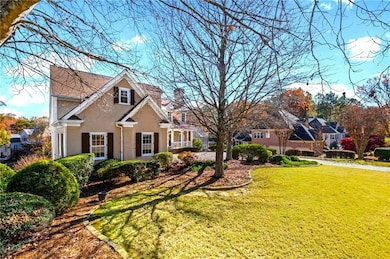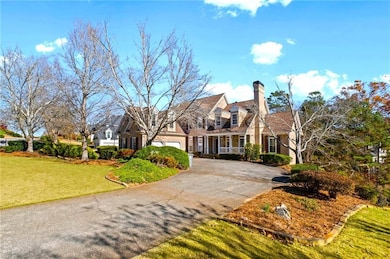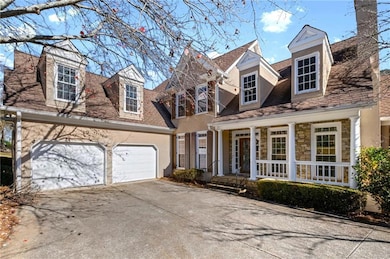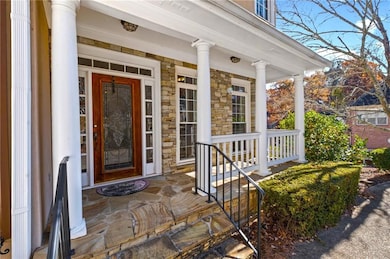445 Water Shadow Ln Alpharetta, GA 30022
Nesbit Lakes NeighborhoodHighlights
- Lake Front
- Boat Dock
- Community Lake
- Hillside Elementary School Rated A-
- Fishing
- Dining Room Seats More Than Twelve
About This Home
Don't miss out on this beautiful 5 BR lake front listing in sought-after Nesbit Lakes, with nearly 0.4 acres of land. Hardcoat stucco and stone exterior with open floor plan featuring gleaming hardwood floors throughout. This turnkey home has many updates including thermal windows, granite counters and marble island in kitchen with beautiful views of the lake! Master On Main with tray ceiling and updated master bath with all new fixtures, heated floors and custom cabinetry in the "his and hers" walk in closets! Lower level is finished with a bar area and large flex room, plenty of room for entertaining! Oversized deck is perfect for relaxing or entertaining, while the lower deck is completely screened. There are too many updates to mention as this home has been meticulously maintained and is ready for you to move in! Nesbit Lakes is an active swim/tennis community within the fabulous Centennial High School district (8/10). Tenant must maintain landscaping and pay for all utilities. We are pet friendly! Ask us about our industry leading Resident Benefit Program which includes renter's insurance, liability insurance, air filter delivery, credit boost, identity theft protection and more!
Home Details
Home Type
- Single Family
Est. Annual Taxes
- $1,559
Year Built
- Built in 1993
Lot Details
- 0.38 Acre Lot
- Lake Front
- Property fronts a private road
- Landscaped
- Back and Front Yard
Parking
- 2 Car Attached Garage
- Side Facing Garage
- Garage Door Opener
Home Design
- Traditional Architecture
- Composition Roof
- Stucco
Interior Spaces
- 4,007 Sq Ft Home
- 3-Story Property
- Tray Ceiling
- Cathedral Ceiling
- Ceiling Fan
- Insulated Windows
- Plantation Shutters
- Entrance Foyer
- Family Room with Fireplace
- 2 Fireplaces
- Great Room with Fireplace
- Dining Room Seats More Than Twelve
- Den
- Bonus Room
- Screened Porch
- Lake Views
- Pull Down Stairs to Attic
- Fire and Smoke Detector
Kitchen
- Eat-In Kitchen
- Double Oven
- Gas Cooktop
- Microwave
- Dishwasher
- Kitchen Island
- White Kitchen Cabinets
- Disposal
Flooring
- Wood
- Carpet
- Ceramic Tile
Bedrooms and Bathrooms
- 5 Bedrooms | 1 Primary Bedroom on Main
- Dual Closets
- Vaulted Bathroom Ceilings
- Dual Vanity Sinks in Primary Bathroom
- Separate Shower in Primary Bathroom
- Soaking Tub
Laundry
- Laundry Room
- Laundry on main level
Basement
- Basement Fills Entire Space Under The House
- Interior Basement Entry
- Finished Basement Bathroom
- Natural lighting in basement
Schools
- Hillside Elementary School
- Haynes Bridge Middle School
- Centennial High School
Utilities
- Forced Air Zoned Heating and Cooling System
- Heating System Uses Natural Gas
- Underground Utilities
- High Speed Internet
- Phone Available
- Cable TV Available
Additional Features
- Deck
- Property is near schools
Listing and Financial Details
- Security Deposit $5,000
- $149 Move-In Fee
- 12 Month Lease Term
- $75 Application Fee
- Assessor Parcel Number 12 278107320597
Community Details
Overview
- Property has a Home Owners Association
- Application Fee Required
- Nesbit Lakes Subdivision
- Community Lake
Amenities
- Clubhouse
Recreation
- Boat Dock
- Tennis Courts
- Community Playground
- Community Pool
- Fishing
Pet Policy
- Pets Allowed
- Pet Deposit $300
Map
Source: First Multiple Listing Service (FMLS)
MLS Number: 7684116
APN: 12-2781-0732-059-7
- 9195 Nesbit Lakes Dr
- 940 Waters Reach Ct
- 920 Waters Reach Ct
- 109 W Ridge Way
- 4040 Declaration Dr
- 260 Spring Ridge Dr
- 245 Spring Ridge Trace
- 590 Ridgemont Dr
- 205 Nesbit Entry Dr
- 1250 Atherton Park
- 1020 Summer Oaks Close Unit 4
- 1035 Penny Ln
- 2765 Chandon Place
- 530 Silver Pine Trail
- 420 Little Pines Ct
- 1050 Terramont Dr
- 1220 Terramont Dr
- 9985 Lake Forest Way
- 585 Saint Regis Ln
- 100 Calibre Creek Pkwy
- 100 Calibre Creek Pkwy Unit 5208.1410903
- 100 Calibre Creek Pkwy Unit 2602.1410901
- 100 Calibre Creek Pkwy Unit 1301.1410902
- 100 Calibre Creek Pkwy Unit 2217.1410905
- 2660 Coachmans Cir
- 320 Six Branches Ct
- 435 Little Pines Ct
- 2604 Long Pointe
- 540 Woodline Ct
- 2600 Holcomb Bridge Rd Unit 1B
- 2600 Holcomb Bridge Rd Unit 2B
- 2600 Holcomb Bridge Rd Unit 3A
- 1097 Township Square
- 100 Autumn Ridge Trail
- 9230 Nesbit Ferry Rd
- 4105 Canyon Point Cir
- 100 Saratoga Dr
- 2600 Holcomb Bridge Rd
- 4211 Canyon Point Cir
