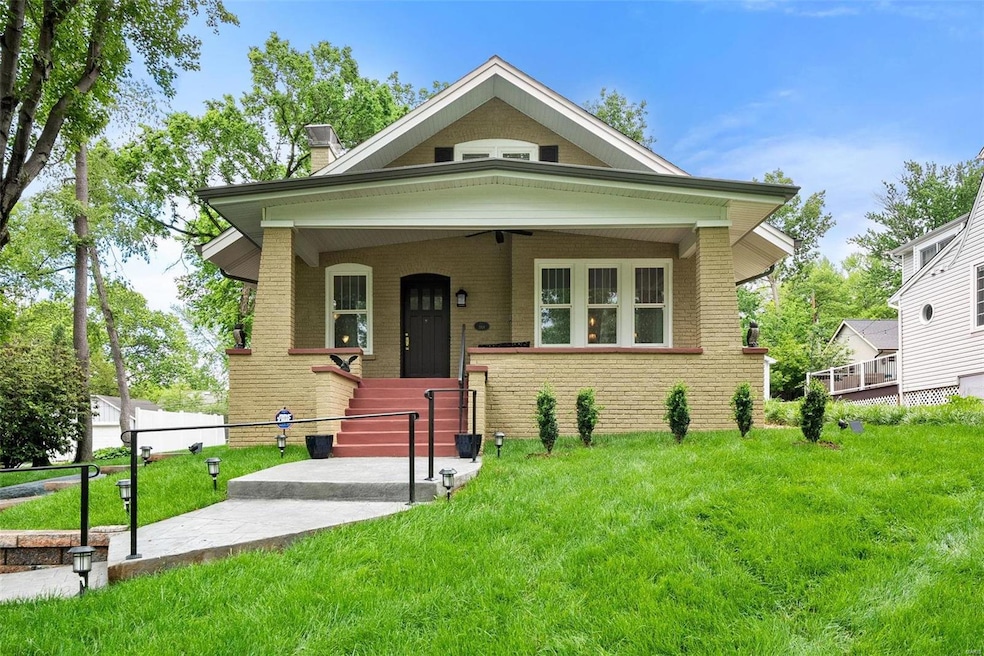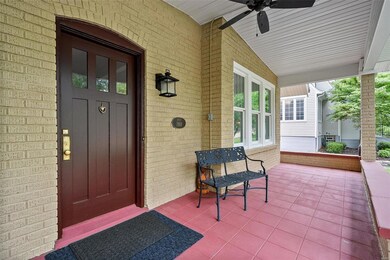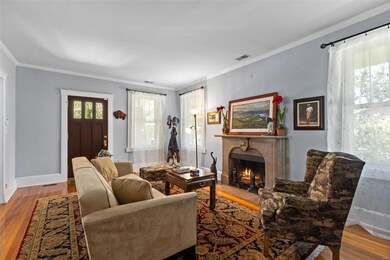
445 Woodlawn Ave Saint Louis, MO 63119
Highlights
- Craftsman Architecture
- Wooded Lot
- Some Wood Windows
- Bristol Elementary School Rated A
- Wood Flooring
- 2 Car Detached Garage
About This Home
As of July 2024Storybook home completely renovated & ready to move into & enjoy your life! Formal LR w/ frplc.(non-functional), formal DR w/ original built-in corner cabinets, updated kitchen w/ granite counter tops, gas cooktop, breakfast bar & adjoining family room. 1st floor primary suite, updated full bath complete 1st floor. Upstairs features a great loft area...ideal for home office or kid's study. 3 add'l bedrooms PLUS an updated bath w/ marble accents. Brand new patio area is ideal for grilling & chilling. 2 car garage with attached, large room..could be an ideal studio, man cave or she shed...or kid's play room. Beautiful mature trees & lush lawn...home has been thoughtfully & extensively updated by the current owner with nearly $200K worth of improvements since his ownership. This is truly a gem of a home located in the heart of wonderful Webster Groves.
Last Agent to Sell the Property
Gladys Manion, Inc. License #1999084572 Listed on: 05/08/2024
Home Details
Home Type
- Single Family
Est. Annual Taxes
- $6,473
Year Built
- Built in 1921
Lot Details
- Lot Dimensions are 75 x 195
- Wooded Lot
Parking
- 2 Car Detached Garage
- Oversized Parking
- Workshop in Garage
- Garage Door Opener
- Driveway
- Additional Parking
- Off-Street Parking
Home Design
- Craftsman Architecture
- Traditional Architecture
- Brick Exterior Construction
Interior Spaces
- 1,949 Sq Ft Home
- 2-Story Property
- Historic or Period Millwork
- Non-Functioning Fireplace
- Some Wood Windows
- Insulated Windows
- Six Panel Doors
- Wood Flooring
- Unfinished Basement
- Basement Fills Entire Space Under The House
Kitchen
- Microwave
- Dishwasher
- Disposal
Bedrooms and Bathrooms
- 4 Bedrooms
- 2 Full Bathrooms
Schools
- Bristol Elem. Elementary School
- Hixson Middle School
- Webster Groves High School
Utilities
- Forced Air Heating System
Listing and Financial Details
- Assessor Parcel Number 23L-61-0212
Ownership History
Purchase Details
Purchase Details
Home Financials for this Owner
Home Financials are based on the most recent Mortgage that was taken out on this home.Purchase Details
Home Financials for this Owner
Home Financials are based on the most recent Mortgage that was taken out on this home.Similar Homes in Saint Louis, MO
Home Values in the Area
Average Home Value in this Area
Purchase History
| Date | Type | Sale Price | Title Company |
|---|---|---|---|
| Warranty Deed | -- | None Listed On Document | |
| Warranty Deed | $571,000 | Title Partners Agency Llc | |
| Warranty Deed | $200,000 | -- |
Mortgage History
| Date | Status | Loan Amount | Loan Type |
|---|---|---|---|
| Previous Owner | $304,900 | New Conventional | |
| Previous Owner | $298,000 | New Conventional | |
| Previous Owner | $297,000 | New Conventional | |
| Previous Owner | $37,137 | Credit Line Revolving | |
| Previous Owner | $20,000 | Credit Line Revolving | |
| Previous Owner | $310,000 | Fannie Mae Freddie Mac | |
| Previous Owner | $160,000 | No Value Available |
Property History
| Date | Event | Price | Change | Sq Ft Price |
|---|---|---|---|---|
| 07/18/2024 07/18/24 | Sold | -- | -- | -- |
| 06/24/2024 06/24/24 | Pending | -- | -- | -- |
| 06/24/2024 06/24/24 | Price Changed | $599,900 | -7.0% | $308 / Sq Ft |
| 06/08/2024 06/08/24 | Price Changed | $644,900 | -4.4% | $331 / Sq Ft |
| 05/25/2024 05/25/24 | Price Changed | $674,900 | -3.6% | $346 / Sq Ft |
| 05/08/2024 05/08/24 | For Sale | $699,900 | +27.3% | $359 / Sq Ft |
| 06/10/2021 06/10/21 | Sold | -- | -- | -- |
| 05/10/2021 05/10/21 | Pending | -- | -- | -- |
| 05/06/2021 05/06/21 | For Sale | $549,900 | -- | $282 / Sq Ft |
Tax History Compared to Growth
Tax History
| Year | Tax Paid | Tax Assessment Tax Assessment Total Assessment is a certain percentage of the fair market value that is determined by local assessors to be the total taxable value of land and additions on the property. | Land | Improvement |
|---|---|---|---|---|
| 2024 | $6,505 | $93,640 | $67,510 | $26,130 |
| 2023 | $6,473 | $93,640 | $67,510 | $26,130 |
| 2022 | $6,451 | $86,680 | $67,510 | $19,170 |
| 2021 | $6,429 | $86,680 | $67,510 | $19,170 |
| 2020 | $6,709 | $84,300 | $60,000 | $24,300 |
| 2019 | $6,661 | $84,300 | $60,000 | $24,300 |
| 2018 | $6,665 | $74,920 | $47,840 | $27,080 |
| 2017 | $6,620 | $74,920 | $47,840 | $27,080 |
| 2016 | $6,165 | $66,730 | $38,340 | $28,390 |
| 2015 | $6,197 | $66,730 | $38,340 | $28,390 |
| 2014 | $6,043 | $63,310 | $19,890 | $43,420 |
Agents Affiliated with this Home
-
Keith Manzer

Seller's Agent in 2024
Keith Manzer
Gladys Manion, Inc.
(314) 609-3155
2 in this area
110 Total Sales
-
Christopher Klages

Seller Co-Listing Agent in 2024
Christopher Klages
Gladys Manion, Inc.
(314) 445-8220
5 in this area
103 Total Sales
-
Chad Runzi
C
Buyer's Agent in 2024
Chad Runzi
K. C. Bailey Realty
(314) 717-1292
2 in this area
61 Total Sales
-
Katherine Wienstroer

Seller's Agent in 2021
Katherine Wienstroer
Dielmann Sotheby's International Realty
(314) 495-1285
2 in this area
14 Total Sales
-
Joel Svoboda

Buyer's Agent in 2021
Joel Svoboda
RedKey Realty Leaders Circa
(314) 537-1971
129 in this area
365 Total Sales
Map
Source: MARIS MLS
MLS Number: MIS24028027
APN: 23L-61-0212
- 468 Algonquin Place
- 444 Algonquin Place
- 418 W Jackson Rd
- 431 Somerset Ave
- 10 Jefferson Rd Unit 3A
- 301 Baker Ave
- 438 W Kirkham Ave
- 17 Denver Place
- 426 W Kirkham Ave
- 537 Olive Ct
- 505 W Kirkham Ave
- 541 W Kirkham Ave
- 17 Willow Oak Ln
- 751 W Kirkham Ave
- 120 Roseacre Ln
- 102 Portland Terrace
- 145 Hull Ave
- 433 Foote Ave
- 601 Foote Ave
- 17 Hillard Rd






