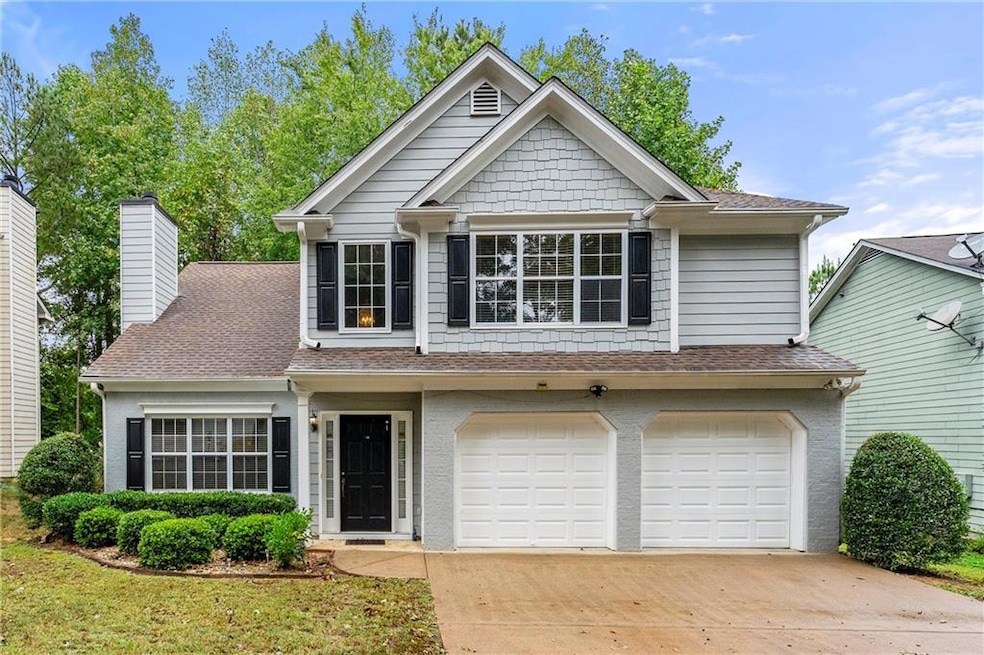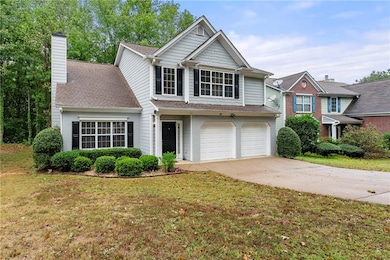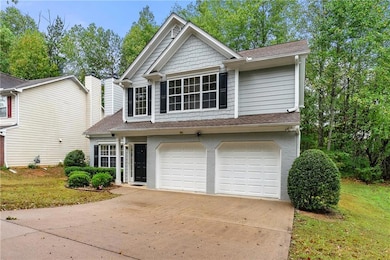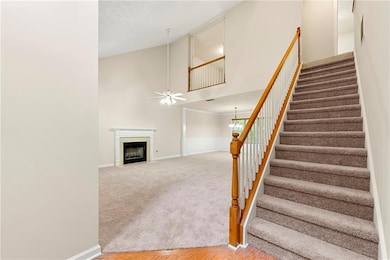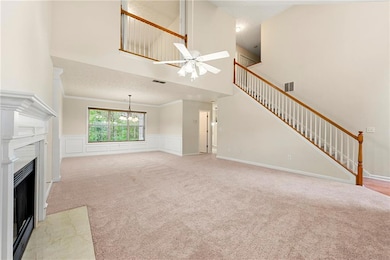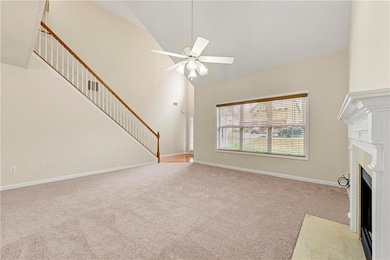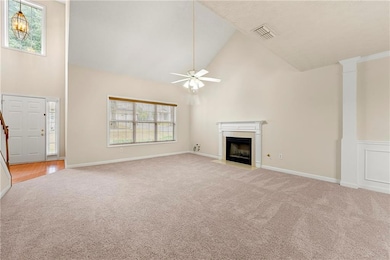4450 Bradstone Trace NW Unit 2 Lilburn, GA 30047
Estimated payment $2,254/month
Highlights
- Vaulted Ceiling
- Breakfast Room
- Double Pane Windows
- Traditional Architecture
- Cul-De-Sac
- Separate Shower in Primary Bathroom
About This Home
.Charming Home with Ideal Location – Just 2 Miles from I-85!
This beautiful 4-bedroom, 2.5-bathroom home offers the perfect blend of comfort and convenience. A grand two-story foyer welcomes you into the spacious, open-concept living area, featuring soaring ceilings and a cozy fireplace that seamlessly flows into the dining room and kitchen. The kitchen boasts a bright breakfast nook that leads into the serene sunroom, providing plenty of natural light and space for relaxation. The luxurious Master Suite offers vaulted ceilings and large windows that fill the room with sunlight, complemented by a spacious bath and a closet. Outside, the private little backyard and charming sunroom create an inviting space for relaxation and outdoor enjoyment. Located in a quiet, friendly neighborhood, this home is just a short distance from shopping, dining, and schools, offering the best of both comfort and accessibility
Home Details
Home Type
- Single Family
Est. Annual Taxes
- $1,116
Year Built
- Built in 2002
Lot Details
- 6,970 Sq Ft Lot
- Property fronts a county road
- Cul-De-Sac
- Level Lot
- Back and Front Yard
HOA Fees
- $26 Monthly HOA Fees
Parking
- 2 Car Garage
Home Design
- Traditional Architecture
- Shingle Roof
- Composition Roof
- Cement Siding
- HardiePlank Type
Interior Spaces
- 2,154 Sq Ft Home
- 2-Story Property
- Vaulted Ceiling
- Ceiling Fan
- Factory Built Fireplace
- Double Pane Windows
- Two Story Entrance Foyer
- Family Room with Fireplace
Kitchen
- Breakfast Room
- Self-Cleaning Oven
- Gas Range
- Range Hood
- Dishwasher
- Laminate Countertops
- Disposal
Flooring
- Carpet
- Vinyl
Bedrooms and Bathrooms
- 4 Bedrooms
- Separate Shower in Primary Bathroom
Schools
- Minor Elementary School
- Sweetwater Middle School
- Berkmar High School
Utilities
- Forced Air Heating and Cooling System
- Heating System Uses Natural Gas
- 220 Volts
- 110 Volts
- Gas Water Heater
- Cable TV Available
Listing and Financial Details
- Assessor Parcel Number R6157 507
Community Details
Overview
- Bradstone Subdivision
Amenities
- Laundry Facilities
Map
Home Values in the Area
Average Home Value in this Area
Tax History
| Year | Tax Paid | Tax Assessment Tax Assessment Total Assessment is a certain percentage of the fair market value that is determined by local assessors to be the total taxable value of land and additions on the property. | Land | Improvement |
|---|---|---|---|---|
| 2024 | $1,116 | $139,640 | $24,000 | $115,640 |
| 2023 | $1,116 | $144,880 | $30,000 | $114,880 |
| 2022 | $0 | $132,920 | $24,000 | $108,920 |
| 2021 | $3,118 | $97,360 | $18,000 | $79,360 |
| 2020 | $3,020 | $91,800 | $18,000 | $73,800 |
| 2019 | $2,938 | $91,800 | $18,000 | $73,800 |
| 2018 | $2,437 | $68,640 | $13,600 | $55,040 |
| 2016 | $2,179 | $59,262 | $11,560 | $47,702 |
| 2015 | $2,276 | $61,360 | $13,600 | $47,760 |
| 2014 | $1,759 | $46,560 | $11,600 | $34,960 |
Property History
| Date | Event | Price | List to Sale | Price per Sq Ft |
|---|---|---|---|---|
| 09/22/2025 09/22/25 | For Sale | $404,999 | -- | $188 / Sq Ft |
Purchase History
| Date | Type | Sale Price | Title Company |
|---|---|---|---|
| Warranty Deed | -- | -- | |
| Deed | $169,700 | -- |
Mortgage History
| Date | Status | Loan Amount | Loan Type |
|---|---|---|---|
| Previous Owner | $90,000 | New Conventional |
Source: First Multiple Listing Service (FMLS)
MLS Number: 7655117
APN: 6-157-507
- 3975 Bradstone Trace NW
- 4100 Bradstone Trace NW Unit 1
- 566 Jody Place
- 642 Huntington Way NW
- 1052 Rabun Dr NW Unit 2
- 4452 Burns Rd NW
- 3951 Millwood Ln NW
- Evergreen Plan at Fern Parc
- Bryson Plan at Fern Parc
- Sweetwater Plan at Fern Parc
- Kinsley Plan at Fern Parc
- 4474 Casco Ln NW
- 1035 Beaver Ruin Rd
- 1118 Saybrook Cir NW
- 4446 Arcadia Dr
- 4095 Buckley Woods Dr
- 4104 Buckley Woods Dr
- 1146 Samuel Dr
- 728 Saybrook Cir NW Unit C
- 728 Saybrook Cir NW
- 4428 John Dr
- 4182 Casey Trail
- 4003 Labrador Way Unit 9
- 4191 Jeanette Ct Unit 3
- 908 Saybrook Cir NW
- 4270 Phil Niekro Pkwy
- 3993 Isaac Ct
- 3941 Snipes Ct
- 1173 Jenny Lyn Ct
- 1233 Sweet Pine Dr
- 763 Ives Way NW
- 1267 Sweet Pine Dr Unit ID1299390P
- 1267 Sweet Pine Dr Unit ID1299378P
- 1275 Sweet Pine Dr Unit ID1299353P
- 1275 Sweet Pine Dr Unit ID1299389P
- 1277 Sweet Pine Dr Unit ID1299368P
- 1283 Sweet Pine Dr Unit ID1299352P
- 1300 Beaver Ruin Rd
