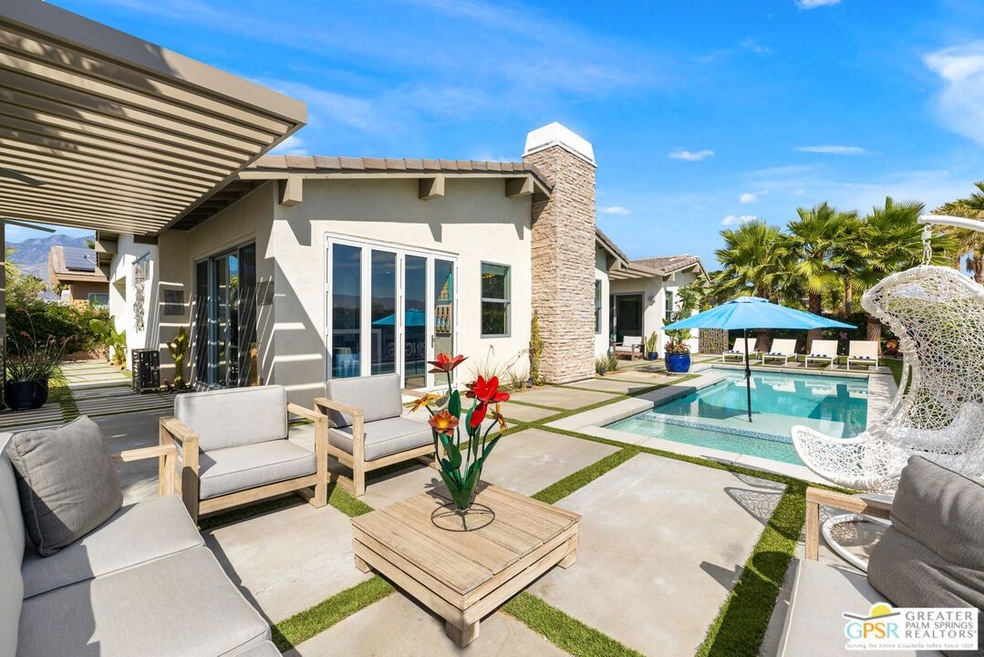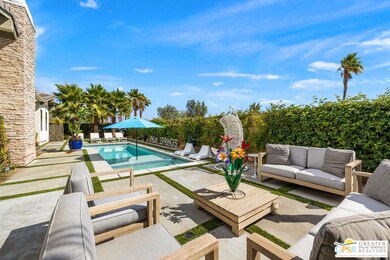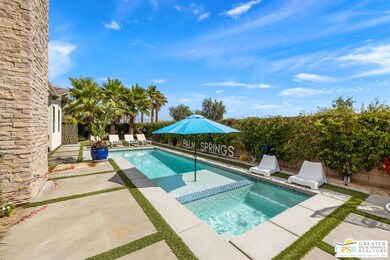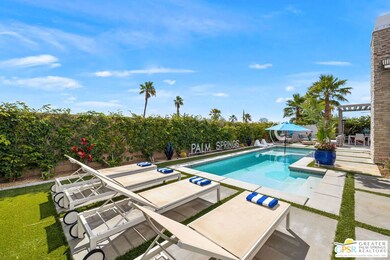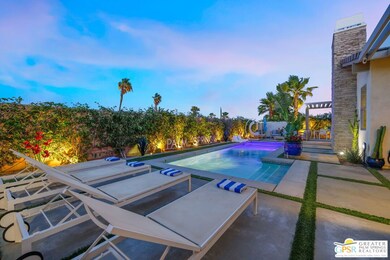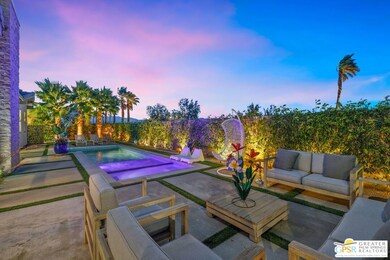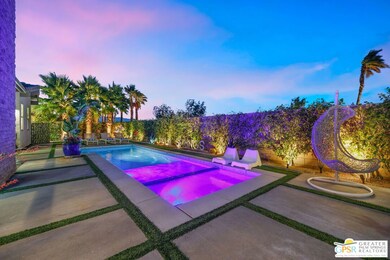
4450 Moneo Ct Palm Springs, CA 92262
Highlights
- Golf Course Community
- 24-Hour Security
- Gourmet Kitchen
- Fitness Center
- In Ground Pool
- Primary Bedroom Suite
About This Home
As of February 2024MOTIVATED SELLER of this ABSOLUTELY INCREDIBLE SUPER STYLISH MODERN HOME at Escena Golf Club IS READY TO GO! High ceilings, an open floor plan, an ultra-private resort backyard, wide and long views of the surrounding mountains and ENDLESS fun inside and out! You will especially love privacy offered from this perimeter lot as well as the private gate that leads to the Escena Golf Club and Escena Grill! Light and bright Great Room with modern kitchen, dining and living spaces offers tall ceilings, mountain views, and easy access to the outside! The ONE-OF-A-KIND custom-designed adjacent bar is worthy of an award and the multiple sliding and folding glass doors that open to THREE OUTDOOR AREAS make this THE example of INDOOR/OUTDOOR LIVING! Perfectly designed for daytime fun as well as creatively crafted for evening enjoyment - this is the one to see inside and out as the natural light paired with the custom lighting create magic 24 x 7! Primary Suite features high ceilings, a spa-inspired bath with dual sinks, tiled shower w/ dual shower heads, and a walk-in closet built out for royalty. Junior Ensuite Two with private bath is at the opposite end of the hall. On the other side of the house is Guest Bedroom Three with direct patio access and adjacent bath as well as Bedroom Four with sink and refrigerator that is currently enjoyed as an Executive Office. Separate powder room plus large laundry room with sink. TRULY A WINNER!
Last Agent to Sell the Property
Keller Williams Luxury Homes License #01416687 Listed on: 10/02/2023

Home Details
Home Type
- Single Family
Est. Annual Taxes
- $10,333
Year Built
- Built in 2017
Lot Details
- 8,276 Sq Ft Lot
- Cul-De-Sac
- North Facing Home
- Fenced Yard
- Gated Home
- Block Wall Fence
- Drip System Landscaping
- Front and Back Yard Sprinklers
- Back Yard
HOA Fees
- $195 Monthly HOA Fees
Parking
- 2 Car Direct Access Garage
- Garage Door Opener
- Automatic Gate
Property Views
- Panoramic
- Mountain
- Desert
- Hills
- Pool
Home Design
- Modern Architecture
- Slab Foundation
Interior Spaces
- 2,421 Sq Ft Home
- 1-Story Property
- Open Floorplan
- Built-In Features
- Bar
- Dry Bar
- High Ceiling
- Ceiling Fan
- Recessed Lighting
- Double Pane Windows
- Drapes & Rods
- Blinds
- Window Screens
- Sliding Doors
- Formal Entry
- Great Room
- Living Room with Fireplace
- Dining Area
- Home Office
- Utility Room
- Center Hall
Kitchen
- Gourmet Kitchen
- Open to Family Room
- Breakfast Bar
- Oven
- Gas Cooktop
- Range Hood
- Microwave
- Water Line To Refrigerator
- Dishwasher
- Kitchen Island
- Disposal
Flooring
- Carpet
- Tile
Bedrooms and Bathrooms
- 4 Bedrooms
- Primary Bedroom Suite
- Walk-In Closet
- Powder Room
- Double Vanity
- Double Shower
Laundry
- Laundry Room
- Dryer
- Washer
Home Security
- Security System Owned
- Security Lights
- Carbon Monoxide Detectors
- Fire and Smoke Detector
- Fire Sprinkler System
Pool
- In Ground Pool
- Gunite Pool
- Gunite Spa
Outdoor Features
- Open Patio
- Built-In Barbecue
Location
- Ground Level Unit
Utilities
- Forced Air Heating and Cooling System
- Vented Exhaust Fan
- Underground Utilities
- Property is located within a water district
- Cable TV Available
Listing and Financial Details
- Assessor Parcel Number 677-730-022
Community Details
Amenities
- Clubhouse
- Banquet Facilities
- Community Mailbox
Recreation
- Golf Course Community
- Fitness Center
Security
- 24-Hour Security
- Card or Code Access
Ownership History
Purchase Details
Home Financials for this Owner
Home Financials are based on the most recent Mortgage that was taken out on this home.Purchase Details
Home Financials for this Owner
Home Financials are based on the most recent Mortgage that was taken out on this home.Purchase Details
Home Financials for this Owner
Home Financials are based on the most recent Mortgage that was taken out on this home.Purchase Details
Home Financials for this Owner
Home Financials are based on the most recent Mortgage that was taken out on this home.Purchase Details
Home Financials for this Owner
Home Financials are based on the most recent Mortgage that was taken out on this home.Similar Homes in Palm Springs, CA
Home Values in the Area
Average Home Value in this Area
Purchase History
| Date | Type | Sale Price | Title Company |
|---|---|---|---|
| Grant Deed | $1,462,500 | First American Title | |
| Grant Deed | -- | Chicago Title | |
| Interfamily Deed Transfer | -- | First American Title Company | |
| Grant Deed | $689,000 | First American Title Company | |
| Grant Deed | $581,500 | First Amer Title Co Natl Hom |
Mortgage History
| Date | Status | Loan Amount | Loan Type |
|---|---|---|---|
| Previous Owner | $1,060,312 | New Conventional | |
| Previous Owner | $616,000 | New Conventional | |
| Previous Owner | $447,800 | New Conventional | |
| Previous Owner | $172,200 | Credit Line Revolving | |
| Previous Owner | $0 | Unknown | |
| Closed | $0 | Unknown |
Property History
| Date | Event | Price | Change | Sq Ft Price |
|---|---|---|---|---|
| 07/25/2025 07/25/25 | Price Changed | $1,475,000 | -1.5% | $609 / Sq Ft |
| 07/10/2025 07/10/25 | Price Changed | $1,498,000 | -1.8% | $619 / Sq Ft |
| 06/20/2025 06/20/25 | Price Changed | $1,525,000 | -2.8% | $630 / Sq Ft |
| 06/01/2025 06/01/25 | For Sale | $1,569,000 | +7.3% | $648 / Sq Ft |
| 02/21/2024 02/21/24 | Sold | $1,462,500 | -0.8% | $604 / Sq Ft |
| 12/05/2023 12/05/23 | Pending | -- | -- | -- |
| 11/30/2023 11/30/23 | Price Changed | $1,475,000 | -1.3% | $609 / Sq Ft |
| 10/18/2023 10/18/23 | Price Changed | $1,495,000 | -5.7% | $618 / Sq Ft |
| 10/02/2023 10/02/23 | For Sale | $1,585,000 | +130.0% | $655 / Sq Ft |
| 04/25/2018 04/25/18 | Sold | $688,995 | -1.0% | -- |
| 03/17/2018 03/17/18 | Pending | -- | -- | -- |
| 02/14/2018 02/14/18 | Price Changed | $695,990 | -1.1% | -- |
| 12/14/2017 12/14/17 | For Sale | $703,914 | -- | -- |
Tax History Compared to Growth
Tax History
| Year | Tax Paid | Tax Assessment Tax Assessment Total Assessment is a certain percentage of the fair market value that is determined by local assessors to be the total taxable value of land and additions on the property. | Land | Improvement |
|---|---|---|---|---|
| 2025 | $10,333 | $2,610,560 | $372,938 | $2,237,622 |
| 2023 | $10,333 | $753,510 | $188,374 | $565,136 |
| 2022 | $10,290 | $738,736 | $184,682 | $554,054 |
| 2021 | $10,077 | $724,252 | $181,061 | $543,191 |
| 2020 | $9,546 | $716,827 | $179,205 | $537,622 |
| 2019 | $9,378 | $702,773 | $175,692 | $527,081 |
| 2018 | $7,313 | $531,491 | $201,491 | $330,000 |
| 2017 | $2,574 | $197,541 | $197,541 | $0 |
| 2016 | $2,509 | $193,668 | $193,668 | $0 |
| 2015 | $1,832 | $142,253 | $142,253 | $0 |
Agents Affiliated with this Home
-
M
Seller's Agent in 2025
Marco Colantonio
Equity Union
-
B
Seller's Agent in 2024
Brady Sandahl
Keller Williams Luxury Homes
-
S
Buyer's Agent in 2024
Scott Histed
Bennion Deville Homes
-
L
Seller's Agent in 2018
Leslie Olivo
Beazer Homes
-
R
Buyer's Agent in 2018
Rosemarie Hudik
JohnHart Real Estate
Map
Source: The MLS
MLS Number: 23-317309
APN: 677-730-022
- 1275 Passage St
- 1325 Passage St
- 1280 Celadon St
- 4230 Amber Ln
- 1340 Celadon St
- 1377 Celadon St
- 1360 Celadon St
- 1347 Celadon St
- 4321 Lumina Way
- 1388 Golden Suncup Way
- 67232 W Chimayo Dr
- 67170 W Chimayo Dr
- 67060 W Chimayo Dr
- 67162 W Chimayo Dr
- 4934 Herzog Way
- 4284 Arcada St
- 67125 Peineta Rd
- 730 Equinox Way
- 67025 Sapphire Way
- 67025 Sapphire Way
