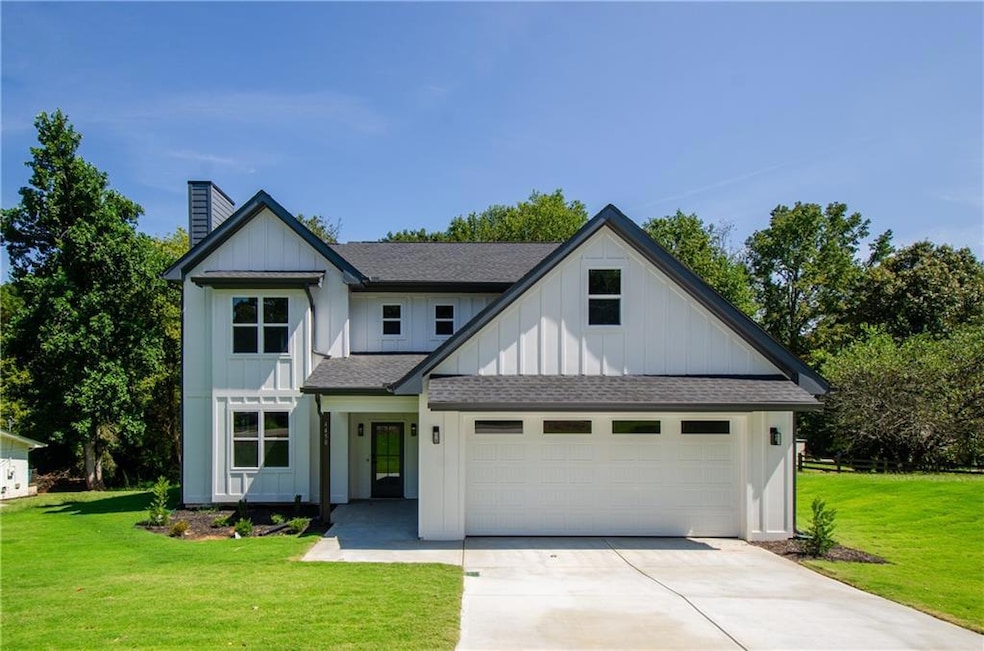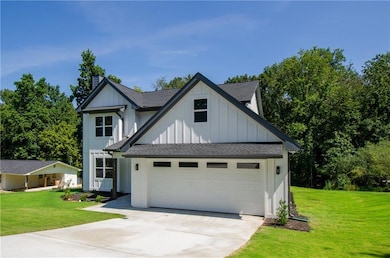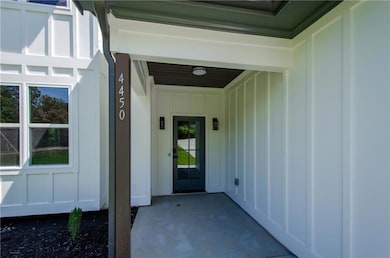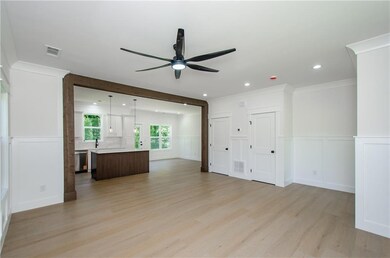4450 Roberta Cir Gainesville, GA 30506
Estimated payment $2,657/month
Highlights
- New Construction
- Craftsman Architecture
- Oversized primary bedroom
- Mount Vernon Elementary School Rated 9+
- Dining Room Seats More Than Twelve
- Wood Flooring
About This Home
Immaculate New Construction In Gainesville! No Expense Was Spared Building This Gorgeous Home! The Main Level Boasts A Beautiful Naturally Lit Family Room Centering Around An Electric Fireplace. The Plan Flows Into The Chef's Kitchen With State Of The Art Appliances, A Farmhouse Sink, White Textured Tile Backsplash, White Cabinetry, Pendant Lighting And LED Canned Lighting, Beamed Accented Entrance And A Large Island. There Is A Mudroom , Powder Room And A Laundry Room With It's Own Sink On the Main Level. The Three Bedrooms Plus A Bonus Room And Office Give The Home Flexibility To Cater To Any Lifestyle! The Master Suite Will Blow You Away With Wooden Tray Ceilings And A Luxurious Bath! Outside, The Spacious Yard Is Excellent For Many Activities! Do Not Miss This Opportunity!
Home Details
Home Type
- Single Family
Est. Annual Taxes
- $167
Year Built
- Built in 2025 | New Construction
Lot Details
- 0.45 Acre Lot
- Lot Dimensions are 193 x 115
- Property fronts a county road
- Private Entrance
- Landscaped
- Level Lot
- Cleared Lot
- Private Yard
- Front Yard
Parking
- 2 Car Attached Garage
- Front Facing Garage
- Driveway Level
- On-Street Parking
Home Design
- Craftsman Architecture
- Traditional Architecture
- Slab Foundation
- Composition Roof
- Cement Siding
Interior Spaces
- 2,014 Sq Ft Home
- 2-Story Property
- Tray Ceiling
- Pendant Lighting
- Circulating Fireplace
- Electric Fireplace
- Double Pane Windows
- Insulated Windows
- Mud Room
- Family Room with Fireplace
- Great Room with Fireplace
- Living Room with Fireplace
- Dining Room Seats More Than Twelve
- Formal Dining Room
- Home Office
- Computer Room
- Bonus Room
- Fire and Smoke Detector
Kitchen
- Open to Family Room
- Eat-In Kitchen
- Electric Range
- Range Hood
- Microwave
- Dishwasher
- Kitchen Island
- Stone Countertops
- White Kitchen Cabinets
- Farmhouse Sink
Flooring
- Wood
- Ceramic Tile
Bedrooms and Bathrooms
- 3 Bedrooms
- Oversized primary bedroom
- Walk-In Closet
- Dual Vanity Sinks in Primary Bathroom
- Separate Shower in Primary Bathroom
- Soaking Tub
Laundry
- Laundry in Mud Room
- Laundry Room
- Laundry on main level
- Sink Near Laundry
Eco-Friendly Details
- Energy-Efficient Appliances
- Energy-Efficient Insulation
- Energy-Efficient Thermostat
Outdoor Features
- Covered Patio or Porch
Schools
- Mount Vernon Elementary School
- North Hall Middle School
- North Hall High School
Utilities
- Electric Air Filter
- Forced Air Heating and Cooling System
- 220 Volts
- 110 Volts
- Electric Water Heater
- Septic Tank
- High Speed Internet
- Cable TV Available
Community Details
- Wahoo Forest Subdivision
Listing and Financial Details
- Assessor Parcel Number 11060 000095
Map
Home Values in the Area
Average Home Value in this Area
Tax History
| Year | Tax Paid | Tax Assessment Tax Assessment Total Assessment is a certain percentage of the fair market value that is determined by local assessors to be the total taxable value of land and additions on the property. | Land | Improvement |
|---|---|---|---|---|
| 2024 | $173 | $7,000 | $7,000 | $0 |
| 2023 | $173 | $7,000 | $7,000 | $0 |
| 2022 | $180 | $7,000 | $7,000 | $0 |
| 2021 | $183 | $7,000 | $7,000 | $0 |
| 2020 | $189 | $7,000 | $7,000 | $0 |
| 2019 | $191 | $7,000 | $7,000 | $0 |
| 2018 | $197 | $7,000 | $7,000 | $0 |
| 2017 | $118 | $4,240 | $4,240 | $0 |
| 2016 | $115 | $4,240 | $4,240 | $0 |
| 2015 | $116 | $4,240 | $4,240 | $0 |
| 2014 | $116 | $4,240 | $4,240 | $0 |
Property History
| Date | Event | Price | List to Sale | Price per Sq Ft | Prior Sale |
|---|---|---|---|---|---|
| 11/19/2025 11/19/25 | Price Changed | $500,500 | -1.2% | $249 / Sq Ft | |
| 11/04/2025 11/04/25 | Price Changed | $506,500 | -0.7% | $251 / Sq Ft | |
| 10/04/2025 10/04/25 | Price Changed | $510,000 | -1.0% | $253 / Sq Ft | |
| 09/12/2025 09/12/25 | For Sale | $515,000 | +1190.7% | $256 / Sq Ft | |
| 01/31/2025 01/31/25 | Sold | $39,900 | 0.0% | -- | View Prior Sale |
| 01/11/2025 01/11/25 | Pending | -- | -- | -- | |
| 01/10/2025 01/10/25 | For Sale | $39,900 | -- | -- |
Purchase History
| Date | Type | Sale Price | Title Company |
|---|---|---|---|
| Quit Claim Deed | -- | -- | |
| Quit Claim Deed | -- | -- |
Source: First Multiple Listing Service (FMLS)
MLS Number: 7648829
APN: 11-00060-00-095
- 4532 Wahoo Dr
- 4486 Old Magnolia Ct
- 4467 Tall Hickory Trail
- 4618 Seminole Dr
- 4823 Hiawatha Dr
- 4637 Shoreline Ln
- 4979 Letha Dr
- 4536 Shoreline Dr
- 4785 Hiawatha Dr
- 4453 Harold Whelchel Rd
- 4260 Mountain Ridge Rd
- 4315 Post Oak Point
- 4301 Harold Whelchel Rd
- 4243 Perry Dr
- 4121 Riverbrook Terrace
- 4156 Riverbrook Terrace
- 4118 Riverbrook Terrace
- 4454 Roberta Cir
- 1000 Treesort View
- 3831 Brookburn Park
- 3871 Brookburn Park
- 5106 Bird Rd
- 4138 Deer Springs Way
- 4825 Red Oak Dr
- 3641 Cochran Rd
- 4355 Oak Creek Dr
- 4084 Hidden Hollow Dr Unit B
- 4563 Fawn Path
- 2429 Thompson Mill Rd
- 3227 Hilltop Cir
- 2363 North Cliff Colony Dr NE
- 2419 Old Thompson Bridge Rd
- 4241 Nopone Rd Unit ID1019270P
- 5654 Old Wilkie Rd
- 2506 Venture Cir
- 100 N Pointe Dr
- 2223 Papp Dr







