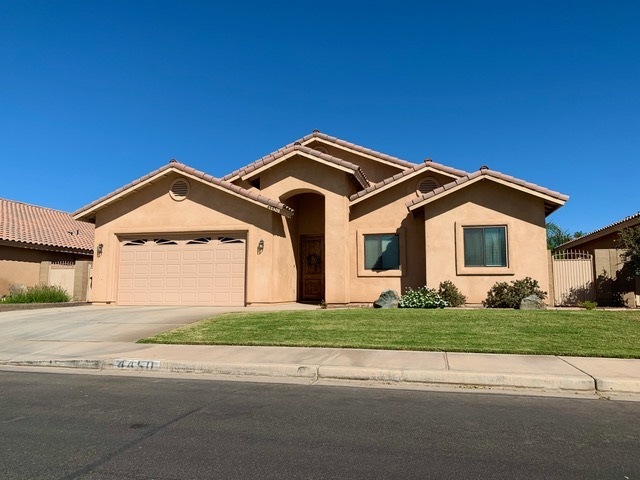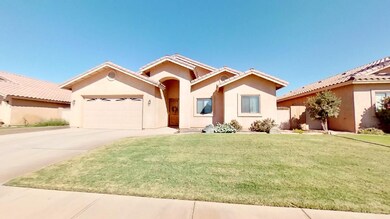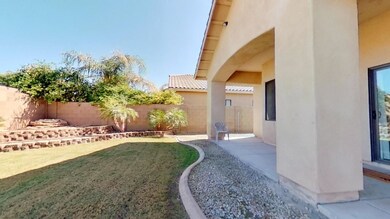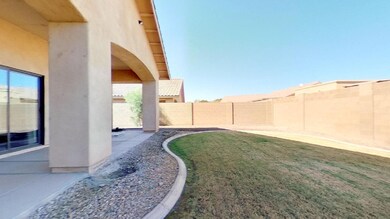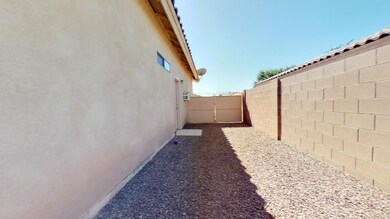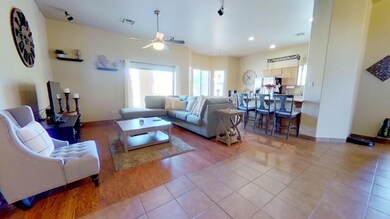
Highlights
- Reverse Osmosis System
- Vaulted Ceiling
- Granite Countertops
- Open Floorplan
- Wood Flooring
- Lawn
About This Home
As of March 2021Well maintained, open floor plan in Lynnwood: A split floor plan w/3 bdrms, 2 full baths, high ceilings, tile and wood laminate flooring in living and high traffic areas, carpeted bedrooms. Kitchen features stainless steel microwave, dishwasher, and flat-top electric range, granite counter tops with a breakfast bar, tile flooring and high ceilings. Beautifully maintained front and backyard landscaping. Full length covered patio in the back. Garage w/auto/garage door, window A/C, high ceilings.
Home Details
Home Type
- Single Family
Est. Annual Taxes
- $1,974
Year Built
- Built in 2008
Lot Details
- 6,566 Sq Ft Lot
- Gated Home
- Back Yard Fenced
- Block Wall Fence
- Sprinklers on Timer
- Lawn
Home Design
- Split Level Home
- Concrete Foundation
- Pitched Roof
- Tile Roof
- Stucco Exterior
Interior Spaces
- 1,449 Sq Ft Home
- Open Floorplan
- Sound System
- Vaulted Ceiling
- Ceiling Fan
- Chandelier
- Double Pane Windows
- Low Emissivity Windows
- Bay Window
- Sliding Doors
- Entrance Foyer
- Utility Room
- Fire and Smoke Detector
Kitchen
- Breakfast Bar
- Electric Oven or Range
- Microwave
- Dishwasher
- Granite Countertops
- Disposal
- Reverse Osmosis System
Flooring
- Wood
- Wall to Wall Carpet
- Tile
Bedrooms and Bathrooms
- Walk-In Closet
- Primary Bathroom is a Full Bathroom
- 2 Bathrooms
Parking
- 2 Car Attached Garage
- Garage Door Opener
Utilities
- Refrigerated Cooling System
- Heat Pump System
- Underground Utilities
- Internet Available
- Phone Available
- Cable TV Available
Additional Features
- North or South Exposure
- Covered patio or porch
Community Details
- Lynnwood Subdivision
Listing and Financial Details
- Assessor Parcel Number 663-23-020
- Seller Concessions Offered
Ownership History
Purchase Details
Home Financials for this Owner
Home Financials are based on the most recent Mortgage that was taken out on this home.Purchase Details
Home Financials for this Owner
Home Financials are based on the most recent Mortgage that was taken out on this home.Purchase Details
Home Financials for this Owner
Home Financials are based on the most recent Mortgage that was taken out on this home.Purchase Details
Home Financials for this Owner
Home Financials are based on the most recent Mortgage that was taken out on this home.Map
Similar Homes in Yuma, AZ
Home Values in the Area
Average Home Value in this Area
Purchase History
| Date | Type | Sale Price | Title Company |
|---|---|---|---|
| Warranty Deed | $262,900 | Stewart Ttl & Tr Of Phoenix | |
| Warranty Deed | -- | Blueink Title Agency Llc | |
| Warranty Deed | $208,155 | Title Security | |
| Warranty Deed | $1,483,500 | Title Security |
Mortgage History
| Date | Status | Loan Amount | Loan Type |
|---|---|---|---|
| Open | $258,137 | FHA | |
| Closed | $7,744 | New Conventional | |
| Previous Owner | $206,097 | FHA | |
| Previous Owner | $205,948 | FHA | |
| Previous Owner | $1,461,214 | New Conventional |
Property History
| Date | Event | Price | Change | Sq Ft Price |
|---|---|---|---|---|
| 03/15/2021 03/15/21 | Sold | $262,900 | +1.2% | $181 / Sq Ft |
| 02/09/2021 02/09/21 | Pending | -- | -- | -- |
| 02/04/2021 02/04/21 | For Sale | $259,900 | +23.8% | $179 / Sq Ft |
| 03/02/2020 03/02/20 | Sold | $209,900 | 0.0% | $145 / Sq Ft |
| 01/14/2020 01/14/20 | Pending | -- | -- | -- |
| 10/21/2019 10/21/19 | For Sale | $209,900 | -- | $145 / Sq Ft |
Tax History
| Year | Tax Paid | Tax Assessment Tax Assessment Total Assessment is a certain percentage of the fair market value that is determined by local assessors to be the total taxable value of land and additions on the property. | Land | Improvement |
|---|---|---|---|---|
| 2025 | $2,148 | $20,163 | $4,386 | $15,777 |
| 2024 | $2,046 | $19,202 | $4,086 | $15,116 |
| 2023 | $2,046 | $18,288 | $4,245 | $14,043 |
| 2022 | $1,993 | $17,417 | $4,499 | $12,918 |
| 2021 | $2,100 | $16,587 | $4,400 | $12,187 |
| 2020 | $2,038 | $15,798 | $3,483 | $12,315 |
| 2019 | $2,005 | $15,045 | $3,325 | $11,720 |
| 2018 | $1,974 | $15,253 | $3,325 | $11,928 |
| 2017 | $2,049 | $15,253 | $3,325 | $11,928 |
| 2016 | $1,968 | $14,665 | $3,900 | $10,765 |
| 2015 | $1,691 | $14,670 | $3,068 | $11,602 |
| 2014 | $1,691 | $13,971 | $3,378 | $10,593 |
Source: Yuma Association of REALTORS®
MLS Number: 142526
APN: 663-23-020
- 4441 W 13th St
- 4269 W 11th Place
- 8384 S Yavapai Ln
- 1570 S 46th Ave
- 1612 S 43rd Dr
- 1409 S Howard Dr
- 1648 S 43 Dr
- 4701 W County 9th St
- 7864 S Pritchard Ave
- 1444 S Pageant Ave
- 4091 W 16th Place
- 0001 Pagent Ave
- 976 S 37th Ave
- 3520 W Crane St
- 0060 S 48th Ave
- 1195 S Bardeaux Ave
- 3775 W 18th St
- 1009 S Tamarack Ave
- 4866 W 19th St
- 3072 W 14th St
