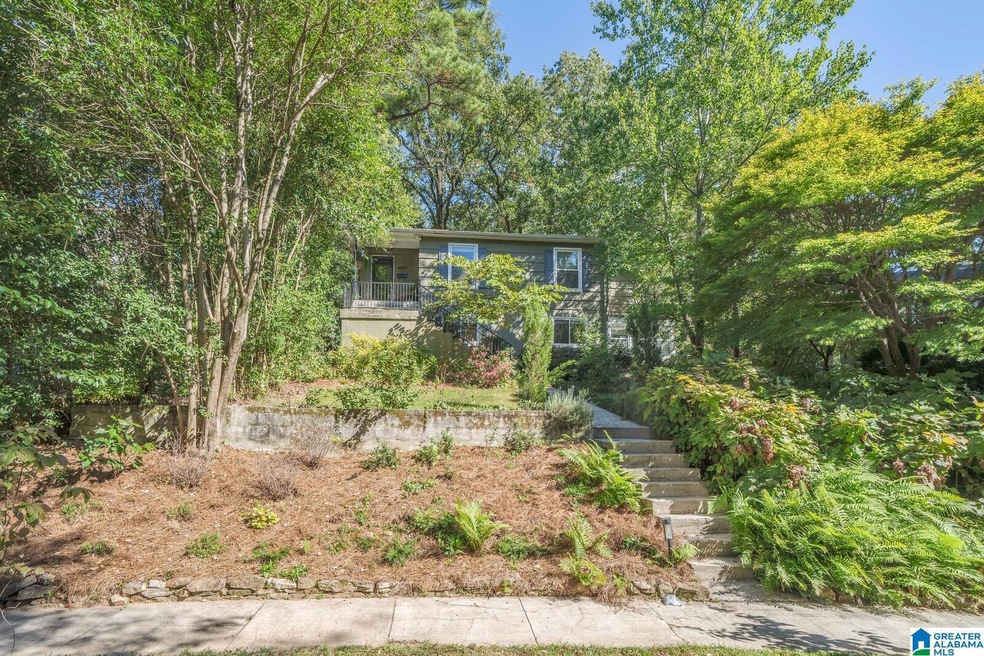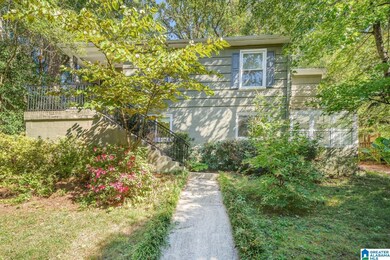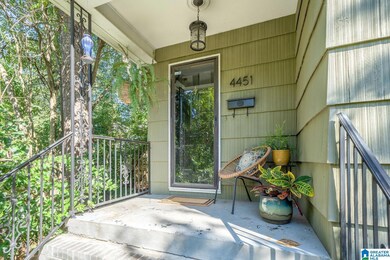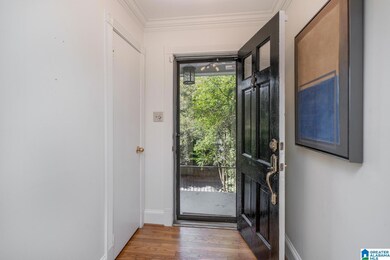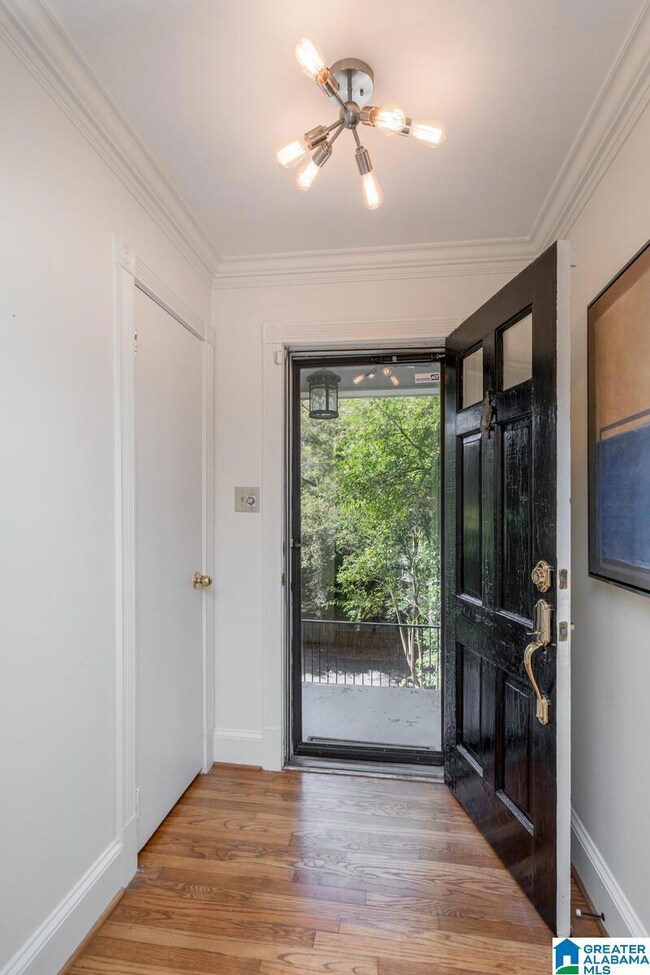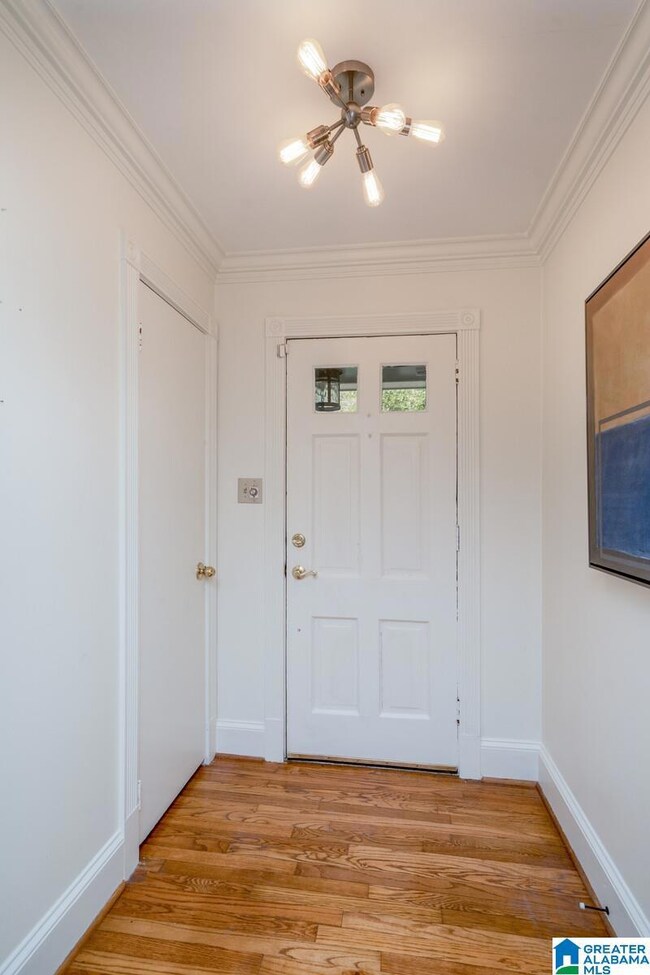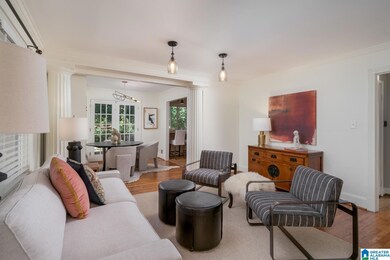
4451 6th Ct S Birmingham, AL 35222
Forest Park NeighborhoodHighlights
- Wind Turbine Power
- Deck
- Attic
- City View
- Wood Flooring
- Butcher Block Countertops
About This Home
As of November 2024Prepare to fall in love with this charming home nestled in the heart of Avondale! Boasting 3 bedrooms and 2 baths, this residence offers the convenience of main-level living. The inviting living room seamlessly flows into a dining area adorned with banquette seating and beautiful hardwood floors, creating a warm and welcoming atmosphere. The chef's kitchen is a true delight, featuring high-end stainless steel appliances, custom built-ins, a farmhouse sink, and elegant wood counters, making it perfect for culinary enthusiasts. Adjacent to the kitchen, you'll discover a cozy second living space, ideal for relaxation or entertaining. Step outside to the covered back porch, where you'll find ample room for dining and unwinding. Parking is a breeze with covered parking located just a few steps from the back door. Unique amenities include a greenhouse for gardening enthusiasts and a wine cellar for those who appreciate fine wines. Experience the best of Avondale living in this fabulous home!
Home Details
Home Type
- Single Family
Est. Annual Taxes
- $2,307
Year Built
- Built in 1945
Lot Details
- 10,019 Sq Ft Lot
- Fenced Yard
- Few Trees
Home Design
- Ridge Vents on the Roof
Interior Spaces
- 1-Story Property
- Crown Molding
- Smooth Ceilings
- Ceiling Fan
- Recessed Lighting
- Double Pane Windows
- ENERGY STAR Qualified Windows
- Window Treatments
- French Doors
- Dining Room
- Den
- City Views
- Pull Down Stairs to Attic
- Home Security System
Kitchen
- Convection Oven
- Gas Cooktop
- Stove
- Dishwasher
- Stainless Steel Appliances
- Butcher Block Countertops
- Disposal
Flooring
- Wood
- Parquet
- Carpet
- Tile
Bedrooms and Bathrooms
- 3 Bedrooms
- 2 Full Bathrooms
- Bathtub and Shower Combination in Primary Bathroom
- Separate Shower
- Linen Closet In Bathroom
Laundry
- Laundry Room
- Sink Near Laundry
- Washer and Electric Dryer Hookup
Finished Basement
- Partial Basement
- Laundry in Basement
- Natural lighting in basement
Parking
- Garage on Main Level
- Driveway
Eco-Friendly Details
- Wind Turbine Power
- ENERGY STAR/CFL/LED Lights
Outdoor Features
- Deck
- Covered patio or porch
- Exterior Lighting
Schools
- Avondale Elementary School
- Putnam Middle School
- Woodlawn High School
Utilities
- Central Heating and Cooling System
- Heat Pump System
- Heating System Uses Gas
- Programmable Thermostat
- Gas Water Heater
Listing and Financial Details
- Visit Down Payment Resource Website
- Assessor Parcel Number 23-00-29-4-021-004.000
Ownership History
Purchase Details
Home Financials for this Owner
Home Financials are based on the most recent Mortgage that was taken out on this home.Purchase Details
Home Financials for this Owner
Home Financials are based on the most recent Mortgage that was taken out on this home.Purchase Details
Home Financials for this Owner
Home Financials are based on the most recent Mortgage that was taken out on this home.Purchase Details
Home Financials for this Owner
Home Financials are based on the most recent Mortgage that was taken out on this home.Purchase Details
Home Financials for this Owner
Home Financials are based on the most recent Mortgage that was taken out on this home.Purchase Details
Home Financials for this Owner
Home Financials are based on the most recent Mortgage that was taken out on this home.Similar Homes in Birmingham, AL
Home Values in the Area
Average Home Value in this Area
Purchase History
| Date | Type | Sale Price | Title Company |
|---|---|---|---|
| Warranty Deed | $410,000 | None Listed On Document | |
| Warranty Deed | $410,000 | -- | |
| Warranty Deed | $320,000 | -- | |
| Warranty Deed | $295,600 | -- | |
| Warranty Deed | $198,000 | -- | |
| Warranty Deed | $118,500 | -- | |
| Warranty Deed | $114,750 | -- |
Mortgage History
| Date | Status | Loan Amount | Loan Type |
|---|---|---|---|
| Open | $328,000 | New Conventional | |
| Previous Owner | $272,000 | New Conventional | |
| Previous Owner | $304,000 | New Conventional | |
| Previous Owner | $280,820 | New Conventional | |
| Previous Owner | $188,100 | New Conventional | |
| Previous Owner | $148,000 | Commercial | |
| Previous Owner | $24,000 | Credit Line Revolving | |
| Previous Owner | $116,800 | Unknown | |
| Previous Owner | $120,870 | VA | |
| Previous Owner | $111,300 | No Value Available | |
| Previous Owner | $84,000 | Unknown | |
| Previous Owner | $15,000 | Credit Line Revolving |
Property History
| Date | Event | Price | Change | Sq Ft Price |
|---|---|---|---|---|
| 11/15/2024 11/15/24 | Sold | $410,000 | +8.2% | $166 / Sq Ft |
| 10/15/2024 10/15/24 | For Sale | $379,000 | +18.4% | $153 / Sq Ft |
| 05/30/2018 05/30/18 | Sold | $320,000 | -1.5% | $151 / Sq Ft |
| 04/05/2018 04/05/18 | For Sale | $324,900 | +9.9% | $153 / Sq Ft |
| 09/20/2017 09/20/17 | Sold | $295,600 | -1.1% | $202 / Sq Ft |
| 08/04/2017 08/04/17 | Pending | -- | -- | -- |
| 07/27/2017 07/27/17 | For Sale | $299,000 | +51.0% | $204 / Sq Ft |
| 09/30/2014 09/30/14 | Sold | $198,000 | -7.9% | $135 / Sq Ft |
| 08/21/2014 08/21/14 | Pending | -- | -- | -- |
| 07/03/2014 07/03/14 | For Sale | $214,900 | -- | $147 / Sq Ft |
Tax History Compared to Growth
Tax History
| Year | Tax Paid | Tax Assessment Tax Assessment Total Assessment is a certain percentage of the fair market value that is determined by local assessors to be the total taxable value of land and additions on the property. | Land | Improvement |
|---|---|---|---|---|
| 2024 | $2,308 | $39,660 | -- | -- |
| 2022 | $2,263 | $32,200 | $18,300 | $13,900 |
| 2021 | $2,089 | $29,790 | $18,300 | $11,490 |
| 2020 | $2,032 | $29,020 | $15,000 | $14,020 |
| 2019 | $1,850 | $26,500 | $0 | $0 |
| 2018 | $2,167 | $30,880 | $0 | $0 |
| 2017 | $1,119 | $16,420 | $0 | $0 |
| 2016 | $1,119 | $16,420 | $0 | $0 |
| 2015 | $1,119 | $16,420 | $0 | $0 |
| 2014 | $1,034 | $15,840 | $0 | $0 |
| 2013 | $1,034 | $15,840 | $0 | $0 |
Agents Affiliated with this Home
-

Seller's Agent in 2024
Katherine Allison
RealtySouth
(205) 223-3007
2 in this area
94 Total Sales
-
F
Buyer's Agent in 2024
Frances Richardson
Ray & Poynor Properties
2 in this area
22 Total Sales
-

Seller's Agent in 2018
Fred Smith
RealtySouth
(205) 368-2280
4 in this area
467 Total Sales
-

Seller Co-Listing Agent in 2018
Ashley Lewis
RealtySouth
(205) 907-7622
4 in this area
79 Total Sales
-

Buyer's Agent in 2018
Bradley Franklin
Keller Williams Realty Vestavia
(256) 348-5847
10 in this area
104 Total Sales
-

Seller's Agent in 2017
Megan Twitty Kincaid
ARC Realty Vestavia
(205) 907-7441
1 in this area
185 Total Sales
Map
Source: Greater Alabama MLS
MLS Number: 21400026
APN: 23-00-29-4-021-004.000
- 4406 6th Ave S
- 4411 7th Ave S
- 4335 5th Ave S
- 4328 5th Ave S
- 504 47th St S
- 739 47th St S
- 749 46th St S
- 4300 Linwood Dr
- 4405 2nd Ave S
- 712 43rd St S
- 741 47th Place S
- 4336 2nd Ave S
- 4457 Clairmont Ave S
- 4312 2nd Ave S Unit 22
- 721 47th Way S
- 4272 2nd Ave S Unit 8
- 4713 9th Ave S
- 4628 Clairmont Ave S
- 4741 Crestwood Blvd
- 4759 7th Ct S
