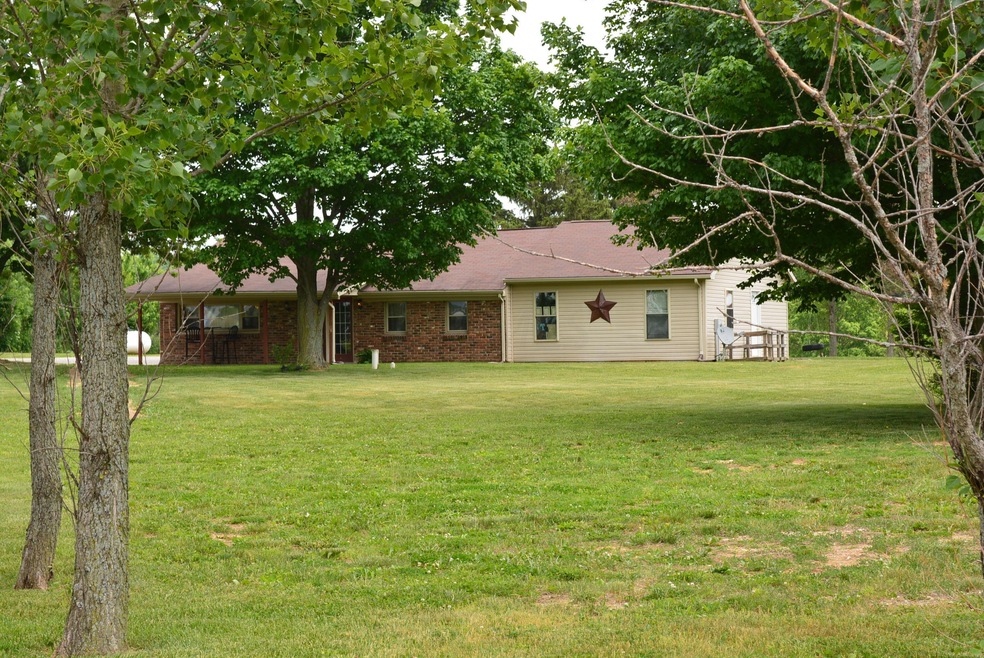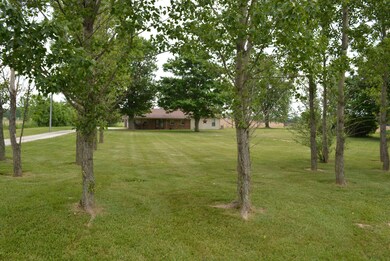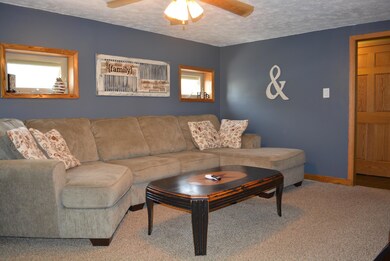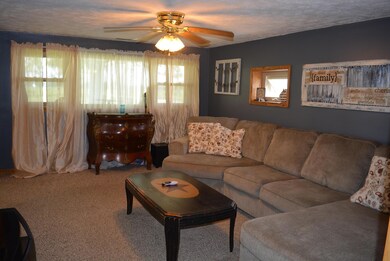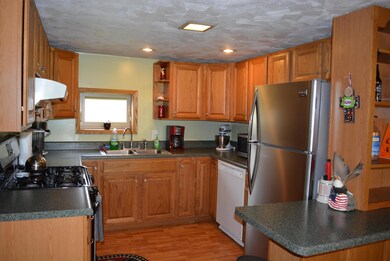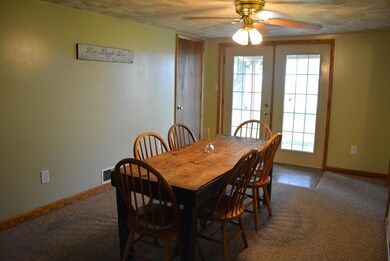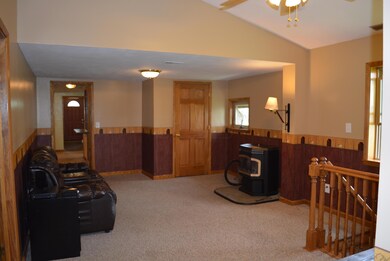
$350,000
- 4 Beds
- 3.5 Baths
- 3,228 Sq Ft
- 49 Lookout Ct
- Urbana, OH
SELLERS ARE VERY MOTIVATED! Welcome to Your New Home! This unique 4-bedroom, 3.5-bathroom property offers spacious living with a first-floor bedroom, two large family rooms, and two decks and large balcony off of the owners suite overlooking your treelined lot. This home also offers an expansive 3-season sun porch. The kitchen opens to the dining area, perfect for entertaining, while the
Kara Radabaugh Keller Williams Consultants
