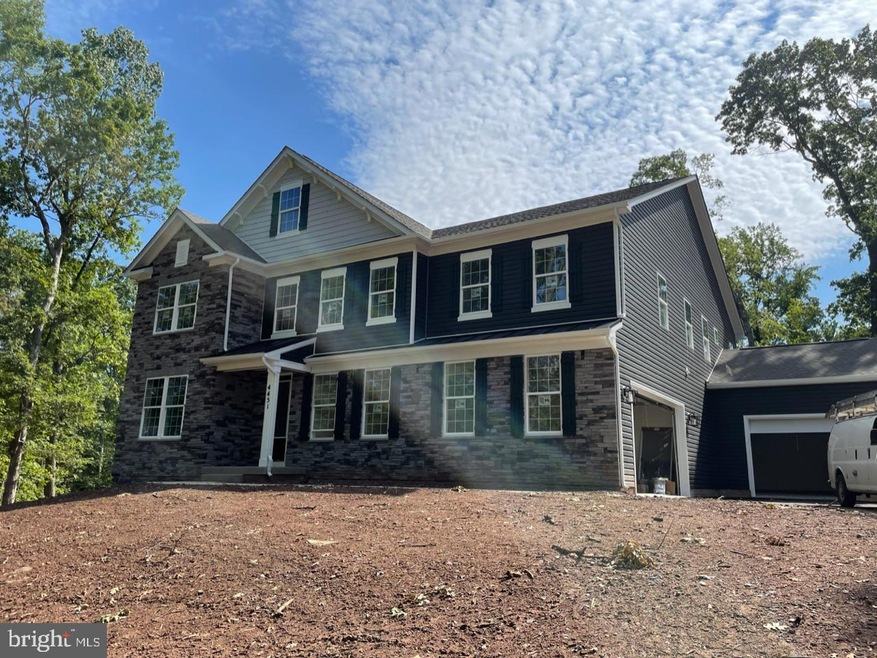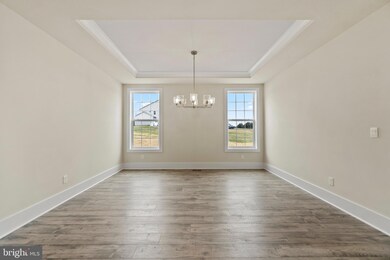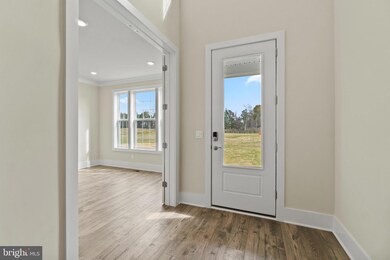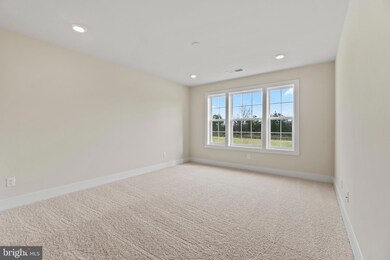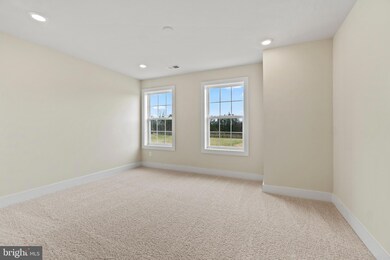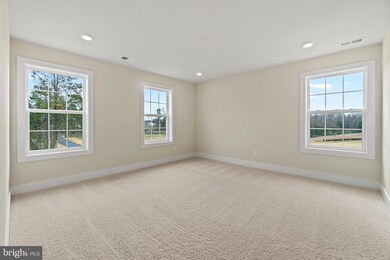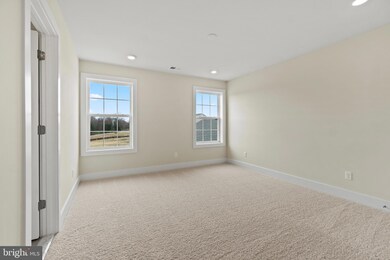
4451 Logmill Rd Gainesville, VA 20155
Woolsey NeighborhoodEstimated Value: $1,332,000 - $1,521,739
Highlights
- New Construction
- 10 Acre Lot
- Recreation Room
- Samuel L. Gravely Jr. Elementary School Rated A-
- Craftsman Architecture
- Great Room
About This Home
As of September 2023BELOW MARKET RATES!!!!
IMMEDIATE DELIVERY! Our beautiful Hampton, with 5,770 square feet of finished living space. This home is sited on a 10 acre treed home site with extensive privacy. Walking into the front door, you will be amazed by the two story, open foyer which leads to a private study, dining room, open family room and kitchen with dining area for everyday living. Finishing off the main level is an en suite guest room and mud room that leads to the garages. Walk out of your finished rec room to an amazing, treed back yard. The basement also has a bedroom, full bath, walk in closets and storage areas. The second level of the home has 5 bedrooms, including the Primary suite, 2 en suite bedrooms and 2 bedrooms with a Jack and Jill bath. Seven Bedrooms, 6 1/5 baths, gas fireplace, upgraded cabinets and counter tops, gas cook top, double ovens and hardwood staircase leading to the second level are just a few of the included features in this stunning home. Ask about closing cost assistance and special interest rates available on this home.
*Pictures for viewing purposes only and not of actual home*
Last Agent to Sell the Property
D R Horton Realty of Virginia LLC License #662374 Listed on: 06/15/2023

Home Details
Home Type
- Single Family
Est. Annual Taxes
- $11,976
Year Built
- Built in 2023 | New Construction
Lot Details
- 10 Acre Lot
- Property is in excellent condition
Parking
- 3 Car Attached Garage
- Side Facing Garage
Home Design
- Craftsman Architecture
- Frame Construction
- Architectural Shingle Roof
- Stone Siding
- Vinyl Siding
- Passive Radon Mitigation
Interior Spaces
- Property has 2 Levels
- Ceiling height of 9 feet or more
- Sliding Doors
- Entrance Foyer
- Great Room
- Dining Room
- Recreation Room
- Bonus Room
- Partially Finished Basement
Kitchen
- Cooktop
- Built-In Microwave
- Dishwasher
- Stainless Steel Appliances
- Disposal
Flooring
- Carpet
- Ceramic Tile
Bedrooms and Bathrooms
- En-Suite Primary Bedroom
- Walk-In Closet
Laundry
- Laundry Room
- Laundry on upper level
Schools
- Gravely Elementary School
- Ronald Wilson Regan Middle School
- Battlefield High School
Utilities
- Forced Air Heating and Cooling System
- Heating System Powered By Owned Propane
- Above Ground Utilities
- 200+ Amp Service
- 60+ Gallon Tank
- Well
- Water Conditioner is Owned
- Septic Tank
- Cable TV Available
Community Details
- No Home Owners Association
- Built by D.R. Horton homes
- Hampton
Listing and Financial Details
- Assessor Parcel Number 7499-29-3845
Ownership History
Purchase Details
Home Financials for this Owner
Home Financials are based on the most recent Mortgage that was taken out on this home.Similar Homes in the area
Home Values in the Area
Average Home Value in this Area
Purchase History
| Date | Buyer | Sale Price | Title Company |
|---|---|---|---|
| Aggarwal Abhimanyu | $1,270,000 | Dhi Title |
Mortgage History
| Date | Status | Borrower | Loan Amount |
|---|---|---|---|
| Open | Aggarwal Abhimanyu | $1,206,500 |
Property History
| Date | Event | Price | Change | Sq Ft Price |
|---|---|---|---|---|
| 09/27/2023 09/27/23 | Sold | $1,270,000 | -5.9% | $223 / Sq Ft |
| 08/04/2023 08/04/23 | Price Changed | $1,349,990 | -6.2% | $237 / Sq Ft |
| 06/15/2023 06/15/23 | For Sale | $1,439,870 | -- | $252 / Sq Ft |
Tax History Compared to Growth
Tax History
| Year | Tax Paid | Tax Assessment Tax Assessment Total Assessment is a certain percentage of the fair market value that is determined by local assessors to be the total taxable value of land and additions on the property. | Land | Improvement |
|---|---|---|---|---|
| 2024 | $11,976 | $1,204,200 | $324,200 | $880,000 |
| 2023 | $3,075 | $295,500 | $295,500 | $0 |
| 2022 | $3,128 | $282,400 | $282,400 | $0 |
Agents Affiliated with this Home
-
Kathleen Cassidy

Seller's Agent in 2023
Kathleen Cassidy
DRH Realty Capital, LLC.
(667) 500-2488
8 in this area
4,194 Total Sales
-
Deepika Agrawal
D
Buyer's Agent in 2023
Deepika Agrawal
4J Real Estate, LLC
(571) 758-7099
1 in this area
3 Total Sales
Map
Source: Bright MLS
MLS Number: VAPW2053192
APN: 7499-29-3845
- 4524 Logmill Rd
- 4524 Loggmill Rd
- 4397 Canterbury Ln
- 4187 Stepney Dr
- 4387 Stepney Dr
- 4009 Gypsum Hill Rd
- 4021 Gypsum Hill Rd
- 4363 Snow Hill Dr
- 4819 Sudley Rd
- 4002 Latham Dr
- 4000 Latham Dr
- 15280 Riding Club Dr
- 5638 Lick River Ln
- 13519 Accord Ct
- 15070 Fallen Oaks Place
- 3050 Camptown Ct
- 5715 Artemus Rd
- 25956 Cullen Run Place
- 25896 Plowman Point Ln
- 15105 Sky Valley Dr
- 4451 Logmill Rd
- 4450 Logmill Rd
- 4300 Logmill Rd
- 4505 Logmill Rd
- 3608 Logmill Rd
- 4514 Logmill Rd
- 4507 Logmill
- 4250 Logmill Rd
- 4507 Logmill Rd
- 4499 Lynn Forest Dr
- 3898 Avonlea Way
- 4200 Logmill Rd
- 4509 Lynn Forest Dr
- 3870 Avonlea Way
- 4510 Logmill Rd
- 4511 Logmill Rd
- 3899 Avonlea Way
- 4519 Lynn Forest Dr
- 4150 Logmill Rd
- 4516 Logmill Rd
