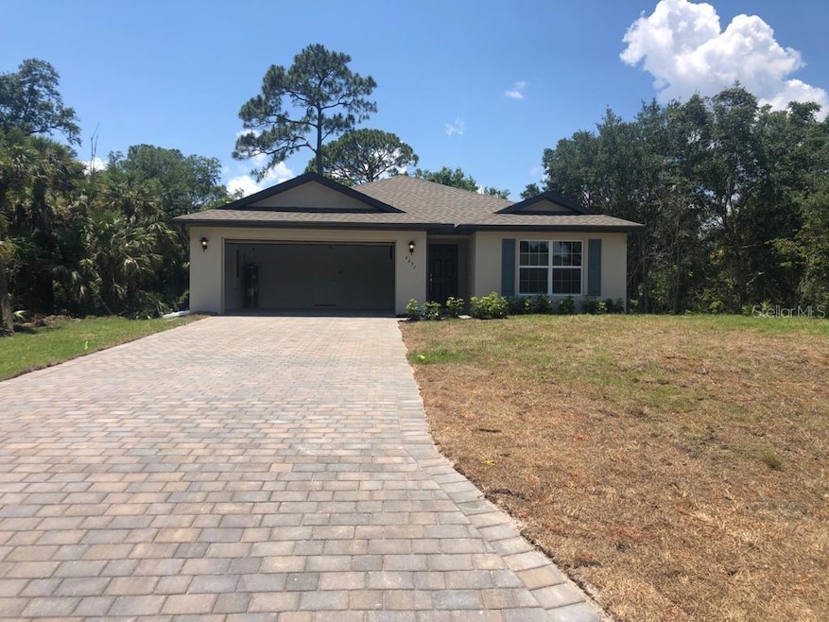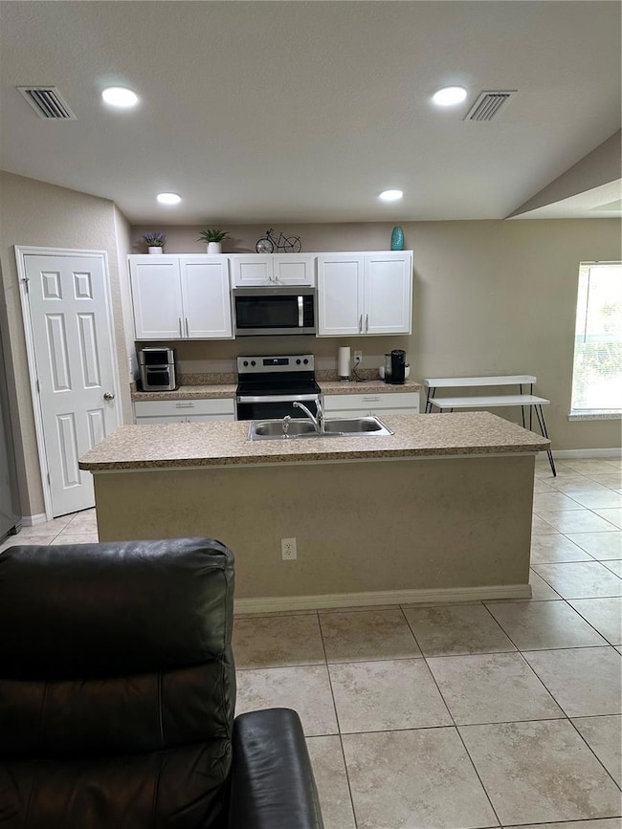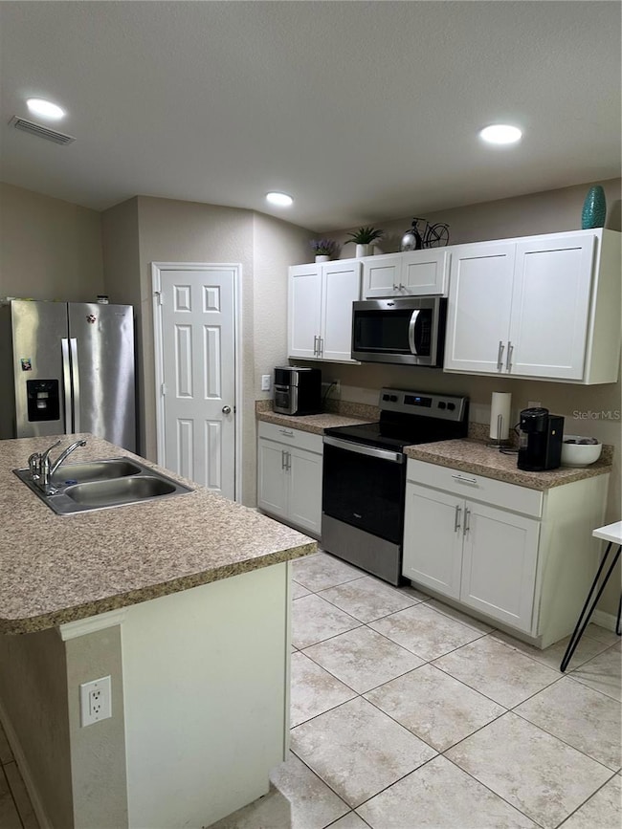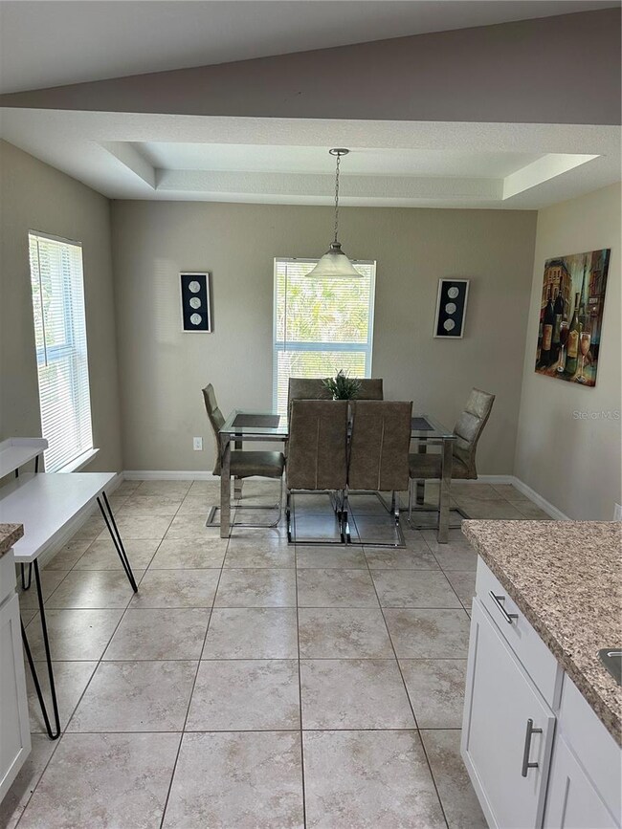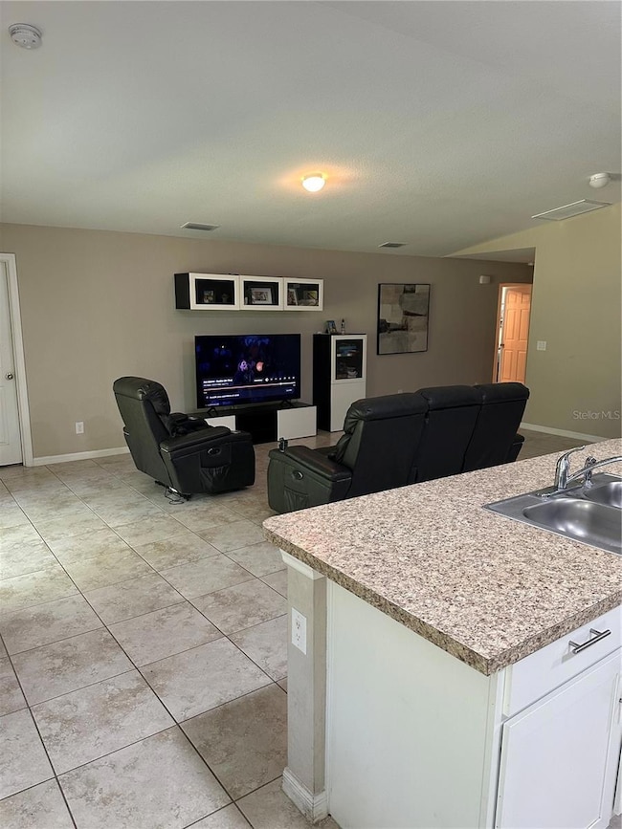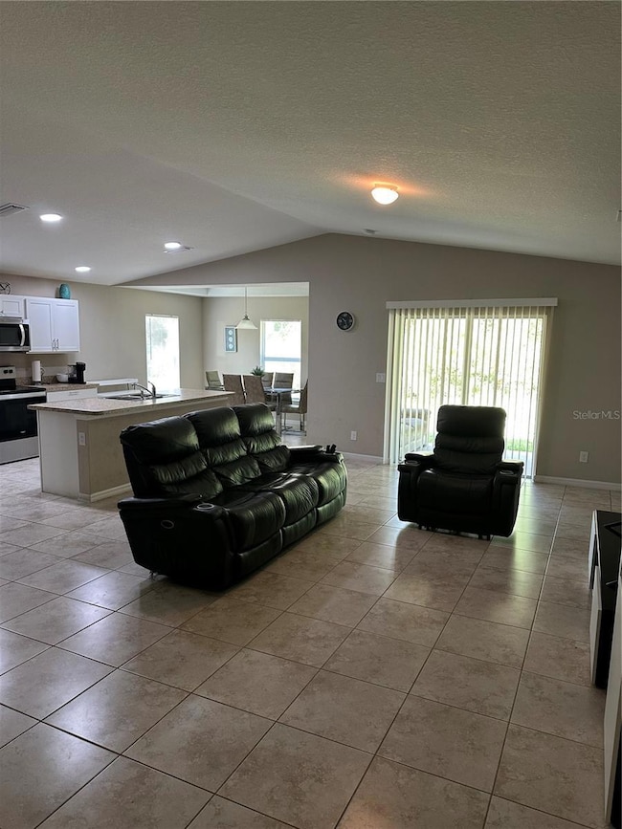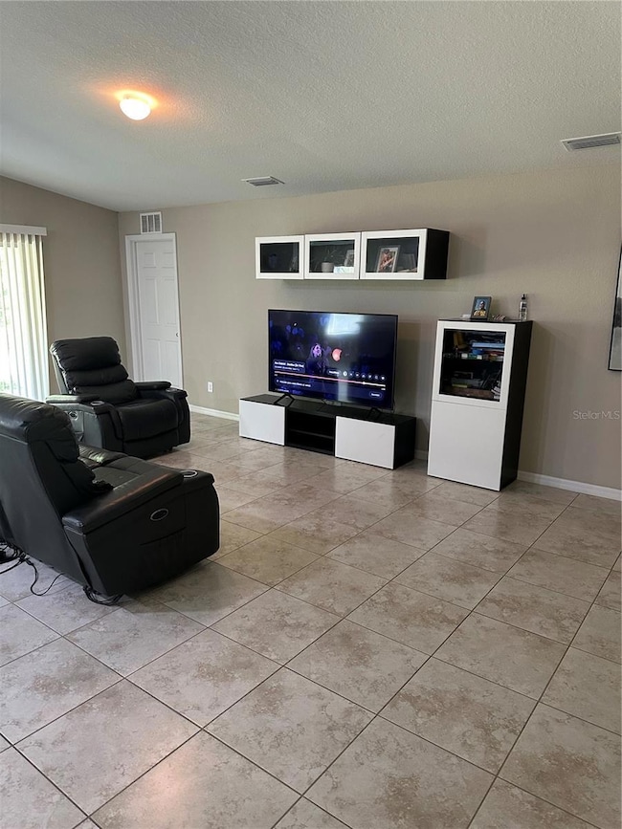4451 Mcallister Ln North Port, FL 34288
Highlights
- No HOA
- 2 Car Attached Garage
- Ceramic Tile Flooring
- Atwater Elementary School Rated A-
- Laundry Room
- Central Heating and Cooling System
About This Home
Step into this newer and beautifully cared-for single-story home offering 3 bedrooms, 2 bathrooms, and a generous 2-car garage with an automatic door opener. Designed with modern lifestyles in mind, the open-concept floor plan features a bright and welcoming living space with soaring cathedral ceilings that enhance the home's airy ambiance. The kitchen boasts sleek stainless-steel appliances, a walk-in pantry, and opens to a charming breakfast nook—ideal for enjoying your morning tea or coffee. Glass sliding doors provide easy access to the lanai, perfect for outdoor relaxation. Additional highlights include an interior laundry room for added convenience and durable tile flooring throughout the main living areas, complemented by plush carpeting in the bedrooms. Perfectly situated near major highways, shopping centers, grocery stores, and dining options, this home combines everyday comfort with a highly convenient location. More pictures are coming.
Home Details
Home Type
- Single Family
Est. Annual Taxes
- $5,238
Year Built
- Built in 2021
Lot Details
- 0.25 Acre Lot
Parking
- 2 Car Attached Garage
Interior Spaces
- 1,532 Sq Ft Home
- 1-Story Property
- Laundry Room
Kitchen
- Range
- Microwave
- Dishwasher
Flooring
- Carpet
- Ceramic Tile
Bedrooms and Bathrooms
- 3 Bedrooms
- 2 Full Bathrooms
Utilities
- Central Heating and Cooling System
- Thermostat
- Well
- Septic Tank
Listing and Financial Details
- Residential Lease
- Security Deposit $2,050
- Property Available on 6/1/25
- Tenant pays for cleaning fee
- The owner pays for trash collection
- 12-Month Minimum Lease Term
- $50 Application Fee
- 1 to 2-Year Minimum Lease Term
- Assessor Parcel Number 1143074205
Community Details
Overview
- No Home Owners Association
- Port Charlotte Sub Community
- Port Charlotte Sub 12 Subdivision
Pet Policy
- Pet Size Limit
- Pet Deposit $350
- 1 Pet Allowed
- Breed Restrictions
- Small pets allowed
Map
Source: Stellar MLS
MLS Number: C7510374
APN: 1143-07-4205
- 0 Billingham Ln Unit MFRN6134903
- Lot 20 Boston Terrace
- 4743 Butterfly Ln
- 4529 Enid Ln
- 4683 Boston Terrace
- 4846 Butterfly Ln
- 4582 Enid Ln
- 4629 Enid Ln
- 0 Union Ln Unit MFRO6309507
- 0 Union Ln Unit MFRC7509684
- 4146 New Milford St
- 4098 New Milford St
- 1143074109 Butterfly Ln
- 5391 Butterfly Ln
- 4432 Las Almanos Ave
- 0 Leesburg Ave Unit MFRA4645814
- 4027 Quaker Ln
- 4458 Maverick St
- 0 Birmingham Ln Unit MFRO6202759
- LOT 30 Maverick St
