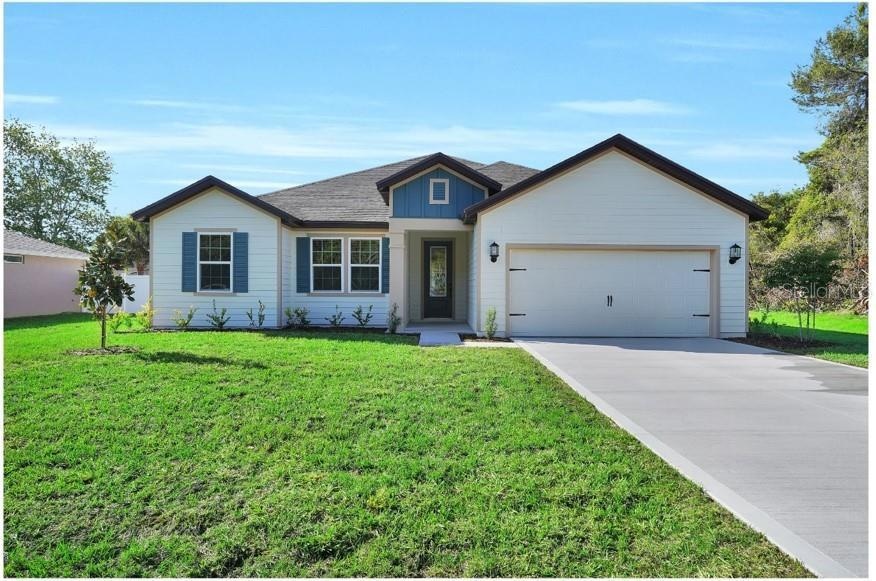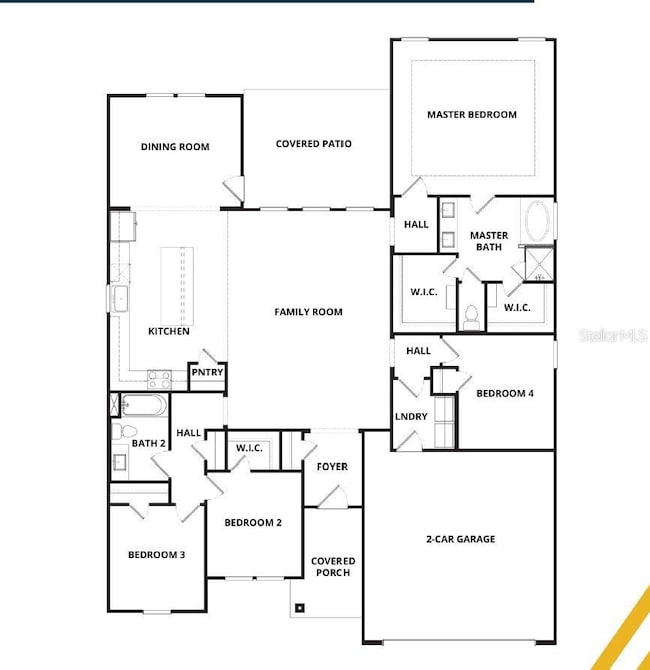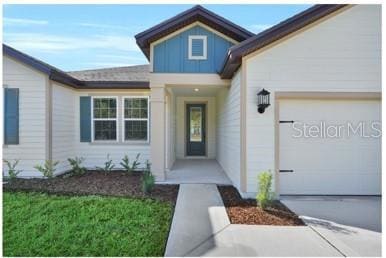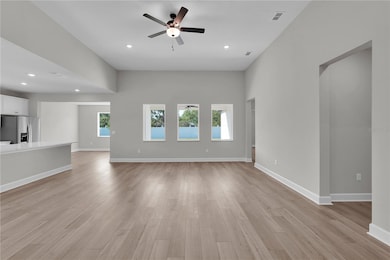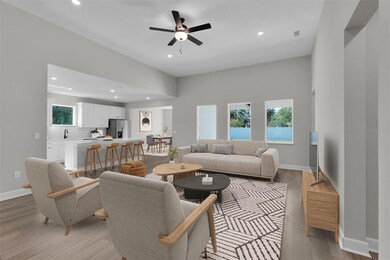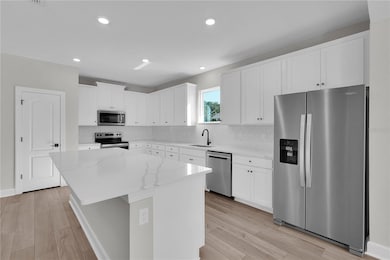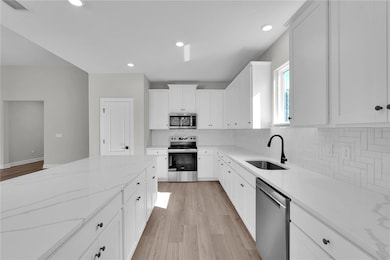Estimated payment $1,924/month
Highlights
- Under Construction
- Vaulted Ceiling
- No HOA
- Open Floorplan
- Main Floor Primary Bedroom
- Covered Patio or Porch
About This Home
Under Construction. Welcome to The Leland – a beautifully designed 4-bedroom, 2-bath home by LGI Homes, located in the heart of Marion Oaks!
Situated on a spacious lot, this home features a well-thought-out layout designed for both everyday living and entertaining. From the professionally landscaped exterior to the inviting interior spaces, every detail is crafted for comfort and function.
Step inside to discover a bright and open living area that seamlessly flows into a chef-ready kitchen, complete with quartz countertops, a large island, and a full suite of stainless-steel Whirlpool® appliances. Whether you're preparing meals or hosting friends, this kitchen is sure to impress.
The private primary suite includes a large walk-in closet and a luxurious en-suite bath with dual sinks, a soaking tub, and a walk-in shower. Three additional bedrooms provide plenty of space for family, guests, or remote work needs.
Enjoy Florida living on the covered back patio, perfect for relaxing or entertaining outdoors.
As part of the Marion Oaks community, homeowners enjoy access to a splash pad, fitness center with a $35 annual membership, basketball, volleyball, tennis, and pickleball courts, a public library, and a community center with meeting rooms. Nearby shopping and the presence of a Marion County Sheriff’s Office provide added peace of mind and everyday convenience.
Listing Agent
Gayle Van Wagenen
LGI REALTY- FLORIDA, LLC Brokerage Phone: 904-449-3938 License #3075192 Listed on: 09/17/2025
Home Details
Home Type
- Single Family
Est. Annual Taxes
- $349
Year Built
- Built in 2025 | Under Construction
Lot Details
- 0.4 Acre Lot
- Lot Dimensions are 99x176
- South Facing Home
- Landscaped
- Native Plants
- Irrigation Equipment
- Property is zoned R1
Parking
- 2 Car Attached Garage
- Driveway
Home Design
- Home is estimated to be completed on 1/30/26
- Slab Foundation
- Shingle Roof
- HardiePlank Type
Interior Spaces
- 2,063 Sq Ft Home
- Open Floorplan
- Vaulted Ceiling
- Ceiling Fan
- Living Room
- Dining Room
- Inside Utility
- Laundry Room
- Utility Room
- In Wall Pest System
Kitchen
- Range
- Microwave
- Dishwasher
- Disposal
Flooring
- Carpet
- Luxury Vinyl Tile
Bedrooms and Bathrooms
- 4 Bedrooms
- Primary Bedroom on Main
- Walk-In Closet
- 2 Full Bathrooms
- Soaking Tub
- Bathtub With Separate Shower Stall
Eco-Friendly Details
- Energy-Efficient Windows
- Energy-Efficient HVAC
- Energy-Efficient Lighting
- Energy-Efficient Insulation
- Energy-Efficient Thermostat
- No or Low VOC Paint or Finish
- Non-Toxic Pest Control
- HVAC Filter MERV Rating 8+
Outdoor Features
- Covered Patio or Porch
- Exterior Lighting
Schools
- Sunrise Elementary School
- Horizon Academy/Mar Oaks Middle School
- Dunnellon High School
Utilities
- Central Heating and Cooling System
- Thermostat
- Underground Utilities
- 1 Septic Tank
- Phone Available
- Cable TV Available
Community Details
- No Home Owners Association
- Built by LGI Homes - Florida, LLC.
- Marion Oaks Un 04 Subdivision, Leland Floorplan
Listing and Financial Details
- Home warranty included in the sale of the property
- Visit Down Payment Resource Website
- Legal Lot and Block 18 / 744
- Assessor Parcel Number 8005-0744-18
Map
Home Values in the Area
Average Home Value in this Area
Property History
| Date | Event | Price | List to Sale | Price per Sq Ft |
|---|---|---|---|---|
| 10/03/2025 10/03/25 | Price Changed | $367,900 | +1.1% | $178 / Sq Ft |
| 09/17/2025 09/17/25 | For Sale | $363,900 | -- | $176 / Sq Ft |
Source: Stellar MLS
MLS Number: TB8428880
- 16031 SW 44th Cir
- 17179 SW 44th Cir
- 17046 SW 44th Cir
- 17025 SW 44th Cir
- 4510 SW 159th Street Rd
- 16967 SW 44th Cir
- 16797 SW 44th Cir
- 16872 SW 44th Cir
- 316 Marion Oaks Golf Way
- 16011 SW 44th Cir
- 4513 SW 158th Street Rd
- 0 SW 43rd Ct Unit 19547776
- 15775 SW 46th Cir
- 15716 SW 46th Avenue Rd
- 262 Marion Oaks Golf Way
- 4705 SW 159th Ln
- TBD SW 158th Street Rd
- 4887 SW 159th Lane Rd
- 16281 SW 48th Cir
- 501 Marion Oaks Golf Way
- 16968 SW 44th Cir
- 329 Marion Oaks Golf Way
- 4887 SW 159th Lane Rd
- 15683 SW 46th Cir
- 15739 SW 52nd Ave Rd
- 4002 SW 158th Street Rd
- 3938 SW 161st Loop
- 4692 SW 158th Street Rd Unit 5
- 16263 SW 48th Cir
- 15568 SW 46th Cir
- 15749 SW 55th Avenue Rd
- 2273 SW 158th Street Rd
- 14759 SW 43rd Terrace Rd
- 15684 SW 37th Cir
- 15944 SW 53rd Ct
- 405 Marion Oaks Golf Rd
- 5027 SW 165th Street Rd
- 513 Marion Oaks Manor
- 5088 SW 165th St Rd
- 15298 SW 43rd Ct
Ask me questions while you tour the home.
