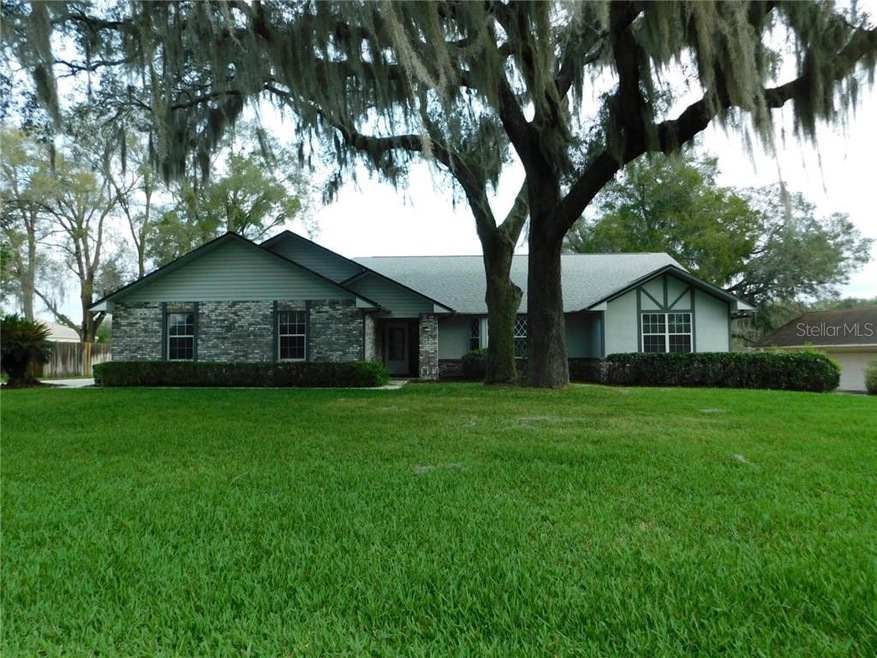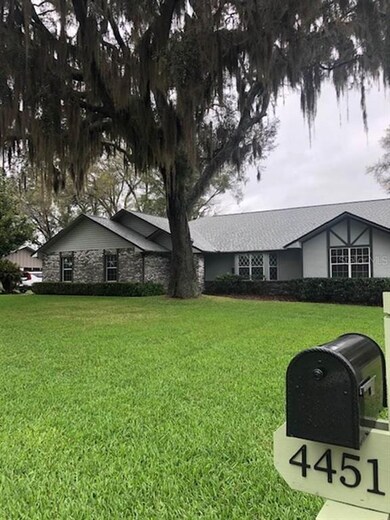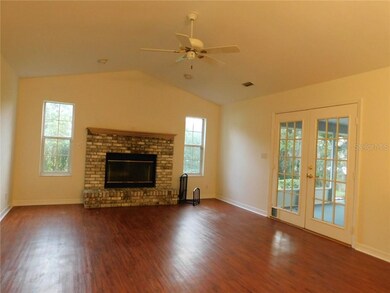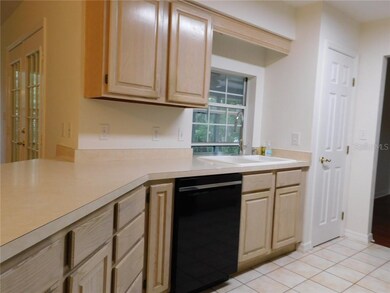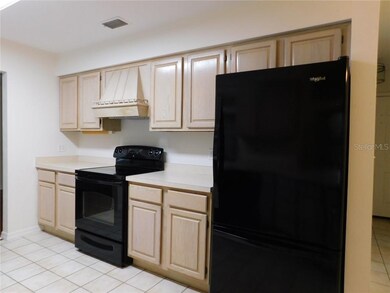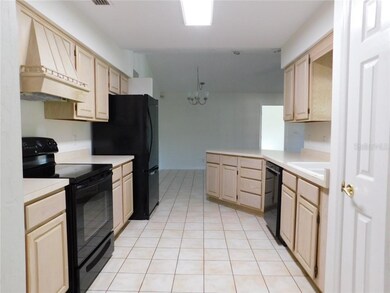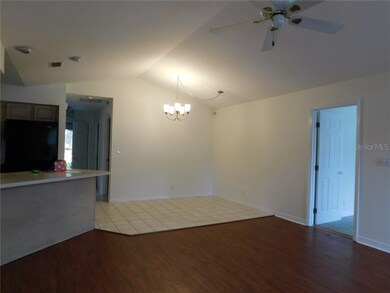
4451 SW 44th Ln Ocala, FL 34474
Southwest Ocala NeighborhoodHighlights
- Oak Trees
- View of Trees or Woods
- Main Floor Primary Bedroom
- West Port High School Rated A-
- Family Room with Fireplace
- L-Shaped Dining Room
About This Home
As of April 2025Location, Location! Turnkey home just listed. Immaculate 3 bedroom/2 bath home. Large cathedral ceilinged den with fireplace that is open to a tiled floored kitchen with a breakfast bar and an eat in area. The dining room looks out over the spacious screened porch onto the lush backyard. The large living room has a lovely view outside of the granddaddy oak tree in the front yard.
The Master has a walk-in closet, a full bath with double sinks and walk-in shower. There are also two lovely private guest rooms with a full bath. Beautiful floors throughout in addition to new carpet and new interior paint. A generous sized tiled laundry room with washer/ dryer included. In addition, the house boasts a large two car garage, and a new generator. The outside has been meticulously maintained with beautiful landscaping. The backyard is fenced and includes a storage shed and your very own fruit trees!
This home in in Country Oaks which is within minutes of some of Ocala s best restaurants, shopping, schools, and medical facilities.
Seldom do homes come available in this neighborhood, especially of this quality, so make sure to put this on your list to see first.
Last Agent to Sell the Property
PARSLEY REAL ESTATE INC License #0166108 Listed on: 02/16/2021
Home Details
Home Type
- Single Family
Est. Annual Taxes
- $2,922
Year Built
- Built in 1992
Lot Details
- 0.31 Acre Lot
- Lot Dimensions are 100x136
- South Facing Home
- Chain Link Fence
- Mature Landscaping
- Oak Trees
- Fruit Trees
- Property is zoned R3
HOA Fees
- $50 Monthly HOA Fees
Parking
- 2 Car Attached Garage
- Side Facing Garage
- Garage Door Opener
Home Design
- Brick Exterior Construction
- Slab Foundation
- Shingle Roof
- Vinyl Siding
Interior Spaces
- 1,956 Sq Ft Home
- Ceiling Fan
- Wood Burning Fireplace
- French Doors
- Family Room with Fireplace
- L-Shaped Dining Room
- Breakfast Room
- Utility Room
- Carpet
- Views of Woods
Kitchen
- Range with Range Hood
- Dishwasher
Bedrooms and Bathrooms
- 3 Bedrooms
- Primary Bedroom on Main
- Split Bedroom Floorplan
- Walk-In Closet
- 2 Full Bathrooms
Laundry
- Laundry Room
- Dryer
- Washer
Outdoor Features
- Screened Patio
- Exterior Lighting
- Shed
- Rear Porch
Schools
- Saddlewood Elementary School
- Liberty Middle School
- West Port High School
Utilities
- Central Heating and Cooling System
- Power Generator
- Electric Water Heater
- Septic Tank
Listing and Financial Details
- Legal Lot and Block 3 / C
- Assessor Parcel Number 2387-003-003
Community Details
Overview
- Association fees include common area taxes, water
- Debi Stolze Association, Phone Number (205) 821-6896
- Country Oaks Subdivision
- The community has rules related to deed restrictions
Recreation
- Park
Ownership History
Purchase Details
Home Financials for this Owner
Home Financials are based on the most recent Mortgage that was taken out on this home.Purchase Details
Home Financials for this Owner
Home Financials are based on the most recent Mortgage that was taken out on this home.Purchase Details
Purchase Details
Purchase Details
Similar Homes in Ocala, FL
Home Values in the Area
Average Home Value in this Area
Purchase History
| Date | Type | Sale Price | Title Company |
|---|---|---|---|
| Warranty Deed | $350,000 | Ocala Land Title | |
| Warranty Deed | $350,000 | Ocala Land Title | |
| Warranty Deed | $250,000 | Affiliated Ttl Of Ctrl Fl Lt | |
| Interfamily Deed Transfer | -- | Attorney | |
| Special Warranty Deed | $255,000 | Aaa Quality Title Services & | |
| Special Warranty Deed | -- | Aaa Quality Title Services & | |
| Special Warranty Deed | -- | Aaa Quality Title Services & | |
| Warranty Deed | $185,500 | -- | |
| Warranty Deed | $185,500 | -- |
Mortgage History
| Date | Status | Loan Amount | Loan Type |
|---|---|---|---|
| Open | $280,000 | New Conventional | |
| Closed | $280,000 | New Conventional | |
| Previous Owner | $225,000 | Commercial |
Property History
| Date | Event | Price | Change | Sq Ft Price |
|---|---|---|---|---|
| 04/30/2025 04/30/25 | Sold | $350,000 | +3.0% | $179 / Sq Ft |
| 03/30/2025 03/30/25 | Pending | -- | -- | -- |
| 03/03/2025 03/03/25 | Price Changed | $339,900 | -2.9% | $174 / Sq Ft |
| 12/18/2024 12/18/24 | For Sale | $349,900 | +40.0% | $179 / Sq Ft |
| 03/22/2021 03/22/21 | Sold | $250,000 | -3.5% | $128 / Sq Ft |
| 03/04/2021 03/04/21 | Pending | -- | -- | -- |
| 03/01/2021 03/01/21 | For Sale | $259,000 | 0.0% | $132 / Sq Ft |
| 02/26/2021 02/26/21 | Pending | -- | -- | -- |
| 02/16/2021 02/16/21 | For Sale | $259,000 | -- | $132 / Sq Ft |
Tax History Compared to Growth
Tax History
| Year | Tax Paid | Tax Assessment Tax Assessment Total Assessment is a certain percentage of the fair market value that is determined by local assessors to be the total taxable value of land and additions on the property. | Land | Improvement |
|---|---|---|---|---|
| 2023 | $3,506 | $237,686 | $0 | $0 |
| 2022 | $3,330 | $230,763 | $30,000 | $200,763 |
| 2021 | $3,303 | $183,731 | $29,000 | $154,731 |
| 2020 | $3,043 | $165,801 | $27,200 | $138,601 |
| 2019 | $2,985 | $161,766 | $27,200 | $134,566 |
| 2018 | $2,630 | $145,112 | $17,000 | $128,112 |
| 2017 | $2,560 | $140,320 | $17,000 | $123,320 |
| 2016 | $2,473 | $134,338 | $0 | $0 |
| 2015 | $2,584 | $135,834 | $0 | $0 |
| 2014 | $2,220 | $123,485 | $0 | $0 |
Agents Affiliated with this Home
-
Carla Lord

Seller's Agent in 2025
Carla Lord
OCALA HOMES AND FARMS
(352) 266-6181
8 in this area
71 Total Sales
-
Liz Mitchell
L
Buyer's Agent in 2025
Liz Mitchell
ROBERT SLACK LLC
(352) 209-4434
1 in this area
8 Total Sales
-
Dixie Parsley

Seller's Agent in 2021
Dixie Parsley
PARSLEY REAL ESTATE INC
(352) 220-4355
7 in this area
95 Total Sales
Map
Source: Stellar MLS
MLS Number: OM615438
APN: 2387-003-003
- 4460 SW 44th St
- 14651 SW 45th Ct
- 4620 SW 42nd St
- 4175 SW 46th Ct
- 2450 SW 38th St Unit Lot 118
- 4067 SW 46th Terrace
- 0 Hwy 40
- PID 23891-002-00 SW 46th Ave
- 4665 SW 40th Place
- 4178 SW 43rd Cir
- 4412 SW 49th Ave
- 4426 SW 49th Ave
- 4954 SW 40th Place
- 4429 SW 49th Ave
- 4904 SW 45th St
- 5133 SW 41st Place
- tbd SW 36th St
- 4927 SW 45th Cir
- 4227 SW 53rd Lane Rd
