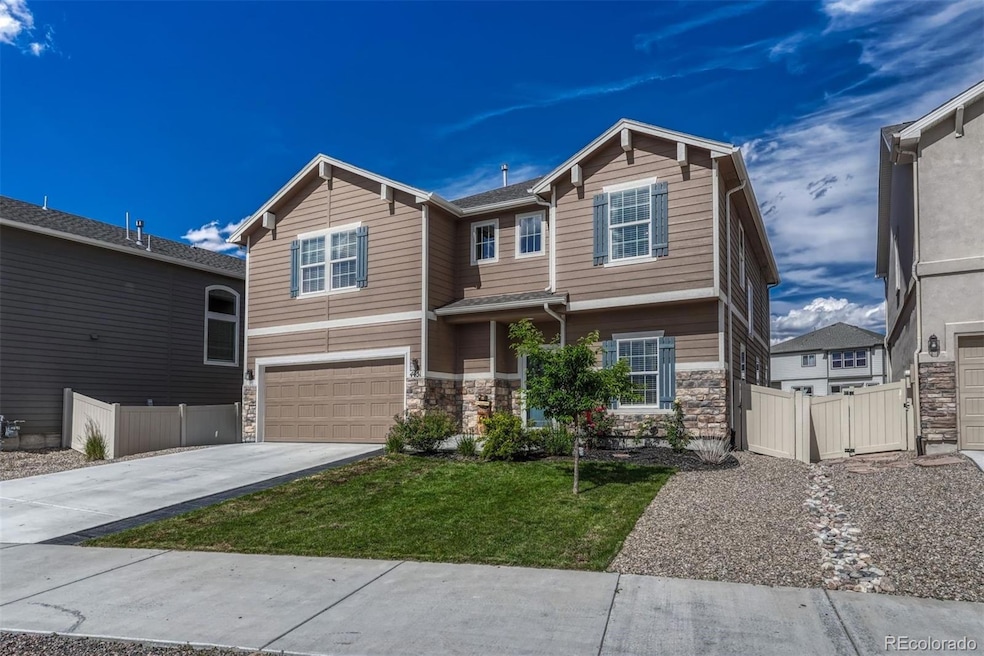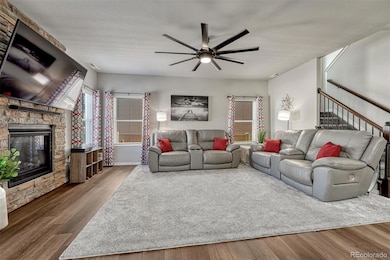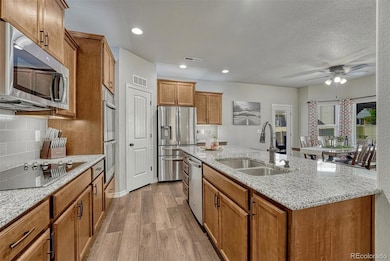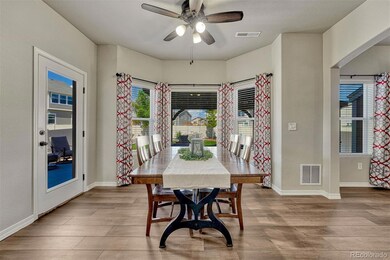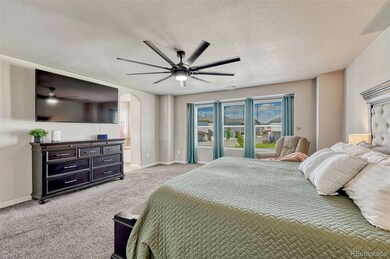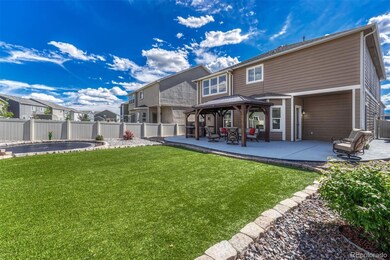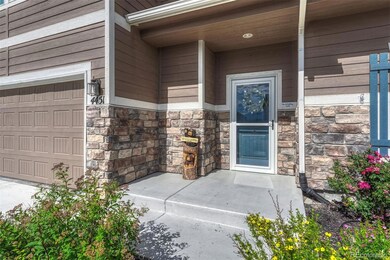
4451 Zircon Dr Colorado Springs, CO 80938
Stetson Hills NeighborhoodEstimated payment $3,212/month
Highlights
- Bonus Room
- Home Office
- 3 Car Attached Garage
- No HOA
- Double Oven
- Tandem Parking
About This Home
Welcome to this two-story home that is both inviting & easy to live in, with spaces that work for real life. From the moment you walk in, you'll be greeted by a bright, open floor plan on the main level. Offering effortless flow—ideal for everyday living & entertaining. Right inside, but tucked away from the central living space, elegant French doors lead to a versatile main-level office—perfect for working from home or creating a quiet reading nook. The spacious living & dining areas connect seamlessly to a well appointed kitchen, making this space the heart of the home. Stainless appliances, a large island, pantry, plus plenty of storage & task lighting make this a dream to prep meals or host a gathering. Car enthusiasts will appreciate the oversized three-car garage with a tandem bay & sleek epoxy-coated floor, offering both durability & style. To maximize space, the under stair storage is an added bonus. Upstairs, the primary suite is a serene retreat featuring a luxurious ensuite with a double vanity, soaking tub, glass-enclosed shower, & walk-in closet. The roomy loft is currently configured as a media room, & offers even more space for relaxation or recreation. Three additional bedrooms, each with its own walk-in closet, share a full bath, making this floor plan ideal for the way we live today. Just steps from the bedrooms is a spacious laundry room with plenty of storage & bonus counter space for folding. Now, step out back for the WOW! This backyard is designed for both playtime & downtime. The level yard features low-maintenance turf, a pergola-covered extended patio, & a sunken trampoline, creating a hassle-free haven that’s perfect for summer BBQs & everyday fun. This home was built to combine practicality & charm, comfort, space, & thoughtful upgrades throughout. Come experience a lifestyle where every detail has been crafted with intention. Conveniently located off the Marksheffel corridor near everything this growing area has to offer.
Listing Agent
LIV Sotheby's International Realty Brokerage Email: laurenstadjuhar@gmail.com,719-761-0702 License #100003257 Listed on: 07/10/2025

Home Details
Home Type
- Single Family
Est. Annual Taxes
- $3,403
Year Built
- Built in 2020
Lot Details
- 6,534 Sq Ft Lot
- Level Lot
Parking
- 3 Car Attached Garage
- Tandem Parking
Home Design
- Frame Construction
- Composition Roof
Interior Spaces
- 2,782 Sq Ft Home
- 2-Story Property
- Gas Fireplace
- Living Room with Fireplace
- Dining Room
- Home Office
- Bonus Room
- Laundry Room
Kitchen
- Double Oven
- Microwave
- Dishwasher
- Disposal
Flooring
- Carpet
- Tile
- Vinyl
Bedrooms and Bathrooms
- 4 Bedrooms
Outdoor Features
- Patio
Schools
- Springs Ranch Elementary School
- Horizon Middle School
- Sand Creek High School
Utilities
- Forced Air Heating and Cooling System
- Natural Gas Connected
- Cable TV Available
Community Details
- No Home Owners Association
- Enclaves At Mountain Vista Ranch Subdivision
Listing and Financial Details
- Exclusions: washer/dryer, Seller's Personal Property
- Assessor Parcel Number 5328103004
Map
Home Values in the Area
Average Home Value in this Area
Property History
| Date | Event | Price | Change | Sq Ft Price |
|---|---|---|---|---|
| 07/10/2025 07/10/25 | For Sale | $530,000 | -- | $191 / Sq Ft |
Similar Homes in Colorado Springs, CO
Source: REcolorado®
MLS Number: 3670439
APN: 53281-03-004
- 8268 Graphite Dr
- 4631 Zircon Dr
- 4630 Zircon Dr
- 4681 Amazonite Dr
- 4667 Zircon Dr
- 4362 Prairie Agate Dr
- 4891 Amazonite Dr
- 4330 Prairie Agate Dr
- 8121 Phyllite Dr
- 4536 Gneiss Loop
- 4616 Halite Way
- 8344 Talc Dr
- 4416 Gneiss Loop
- 4656 Gneiss Loop
- 4342 Kaolin Ct
- 4318 Hessite Loop
- 8079 Pumice Point
- 4294 Hessite Loop
- 4399 Gneiss Loop
- 4383 Gneiss Loop
- 3959 Patterdale Place
- 3977 Patterdale Place
- 3978 Patterdale Place
- 3923 Patterdale Place
- 4875 Turning Leaf Way
- 3963 Ryedale Way
- 7704 Autumn Leaf Way
- 3618 Pronghorn Meadows Cir
- 7635 Canyon Oak Dr
- 4607 Fish Hawk Point
- 7324 Edgebrook Dr
- 7262 Campstool Dr
- 3846 Pronghorn Meadows Cir
- 7673 Steward Ln
- 3658 Reindeer Cir
- 4008 Ascendant Dr
- 5546 Cassina Dr
- 6825 Timm Ct Unit Upstairs South Bedroom
- 7668 Mardale Ln
- 7220 Grand Cascade Point
