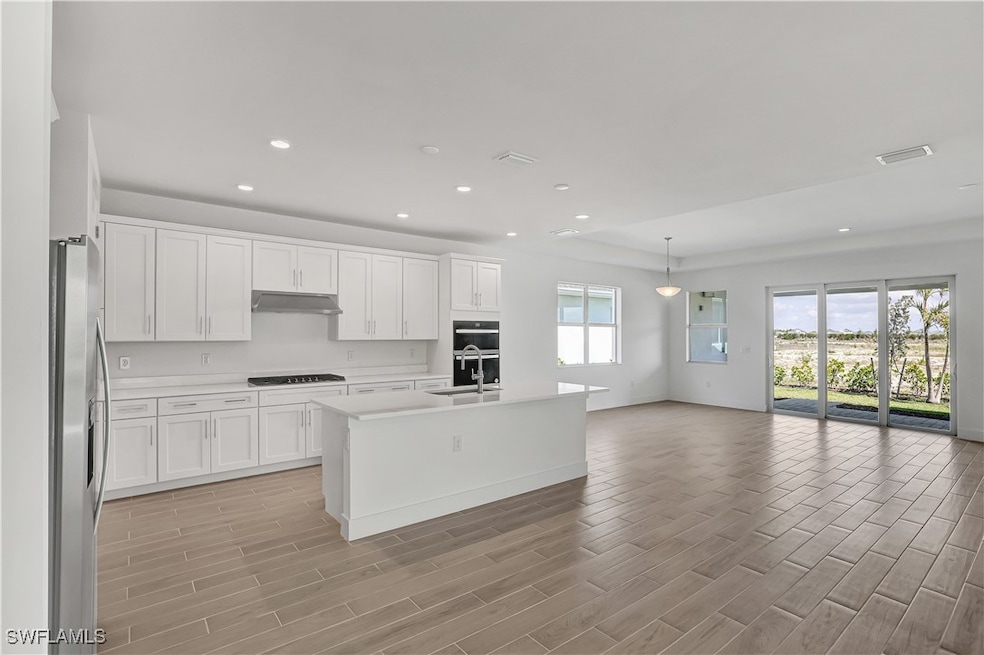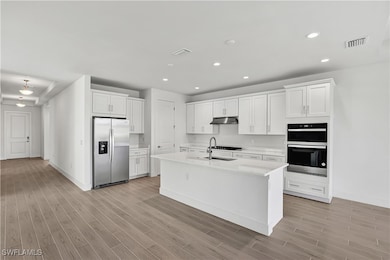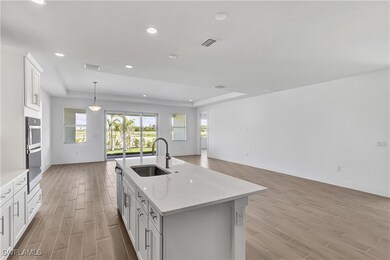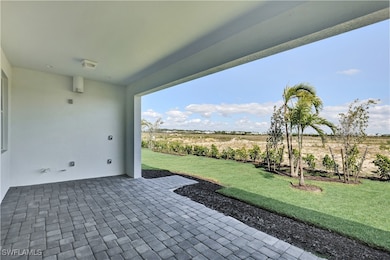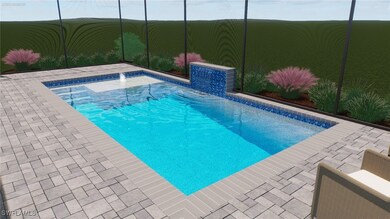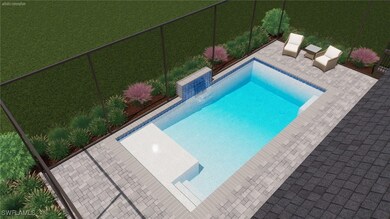
44512 Little Blue Heron Way Punta Gorda, FL 33982
Babcock Ranch NeighborhoodEstimated payment $4,258/month
Highlights
- Fitness Center
- In Ground Pool
- Gated Community
- New Construction
- Senior Community
- 1-minute walk to Hillcrest Park
About This Home
GORGEOUS NEW CONSTRUCTION SINGLE FAMILY WITH PRIVATE POOL IN BABCOCK RANCH, FL 55+ COMNUNITY. AMENITY CENTER OPEN NOW- RESORT STYLE POOL, LIFESTYLE DIRECTOR, CLUBHOUSE, PICKLE BALL COURTS, TENNIS, SHUFFLE BOARD, BOCCE BALL, FITNESS CENTER, GOLF SIMULATOR, AND MUCH MORE Welcome to the Riverland — a beautifully designed new construction single-family home located in the heart of Babcock Ranch, where sustainability and modern luxury come together to offer an exceptional lifestyle. Every detail in this thoughtfully crafted residence reflects comfort, functionality, and elegant design.Step inside to find an inviting foyer that flows seamlessly into a bright, open-concept great room and casual dining area. Natural light pours through expansive windows, while upgraded tile flooring runs throughout the entire home—offering a clean, contemporary look with easy maintenance and no carpet in sight.At the center of the home is a stunning gourmet kitchen, perfect for both everyday living and entertaining. It features sleek quartz countertops, rich wood cabinetry with soft-close drawers, an oversized center island with a breakfast bar, and a spacious walk-in pantry. The Whirlpool stainless steel appliance package adds a modern touch and reliable performance, including a gas cooktop, built-in microwave, and wall oven.The primary suite is a serene retreat tucked away at the rear of the home, offering peaceful views and privacy. The spa-inspired en suite bathroom features quartz countertops, wood vanity cabinetry, dual sinks, an expansive luxe shower, a private water closet, and a generous walk-in closet—designed to make your daily routine feel like a luxury experience.Two additional bedrooms are located near the front of the home, each with ample closet space and access to a beautifully finished guest bathroom with quartz countertops and wood cabinetry—perfect for family, guests, or even a second home office.Additional features include a versatile flex room, ideal for a home office, fitness studio, or creative space; a convenient laundry room; a powder bath near the main living areas; and plenty of storage throughout.Enjoy the best of indoor-outdoor living with a large, covered lanai off the great room, perfect for relaxing or entertaining under the Florida sun. Built with quality and comfort in mind, this home includes hurricane-impact windows and doors and is constructed to the latest building codes for peace of mind.The Riverland offers a unique opportunity to live in a forward-thinking, environmentally conscious community—without compromising on comfort or style.Schedule your private tour today and experience the exceptional lifestyle that awaits you.Please see MLS supplements for interior design selections and floor plan layout.
Open House Schedule
-
Wednesday, June 04, 202511:00 am to 4:00 pm6/4/2025 11:00:00 AM +00:006/4/2025 4:00:00 PM +00:00Add to Calendar
Home Details
Home Type
- Single Family
Est. Annual Taxes
- $3,070
Year Built
- Built in 2025 | New Construction
Lot Details
- 6,098 Sq Ft Lot
- Lot Dimensions are 50 x 150 x 50 x 150
- South Facing Home
- Rectangular Lot
HOA Fees
Parking
- 2 Car Attached Garage
- Garage Door Opener
Home Design
- Shingle Roof
- Stucco
Interior Spaces
- 2,452 Sq Ft Home
- 1-Story Property
- Tray Ceiling
- Great Room
- Tile Flooring
- Impact Glass
Kitchen
- Eat-In Kitchen
- Built-In Oven
- Gas Cooktop
- Microwave
- Freezer
- Dishwasher
- Disposal
Bedrooms and Bathrooms
- 3 Bedrooms
- Walk-In Closet
- Dual Sinks
- Shower Only
- Separate Shower
Laundry
- Dryer
- Washer
Pool
- In Ground Pool
- Screen Enclosure
Outdoor Features
- Patio
Utilities
- Central Heating and Cooling System
- Tankless Water Heater
- Sewer Assessments
- Cable TV Available
Community Details
Overview
- Senior Community
- Association fees include ground maintenance
- Association Phone (239) 241-6499
- Regency Subdivision
Amenities
- Clubhouse
- Billiard Room
Recreation
- Tennis Courts
- Pickleball Courts
- Bocce Ball Court
- Shuffleboard Court
- Fitness Center
- Community Pool
- Community Spa
Security
- Gated Community
Map
Home Values in the Area
Average Home Value in this Area
Property History
| Date | Event | Price | Change | Sq Ft Price |
|---|---|---|---|---|
| 05/07/2025 05/07/25 | For Sale | $639,995 | -- | $261 / Sq Ft |
Similar Homes in Punta Gorda, FL
Source: Florida Gulf Coast Multiple Listing Service
MLS Number: 225044843
- 44408 Panther Dr
- 44524 Little Blue Heron Way
- 44377 Panther Dr
- 44348 Panther Dr
- 44287 Panther Dr
- 16678 Expedition Ct
- 44314 Frontier Dr
- 16672 Expedition Ct
- 16495 Settlers Way
- 44470 Cable Creek Dr
- 44512 Cable Creek Dr
- 44457 Diamond Trail
- 44452 Diamond Trail
- 16443 Settlers Way
- 44290 Frontier Dr
- 44284 Frontier Dr
- 44421 Diamond Trail
- 44323 Timberland Terrace
- 44452 Cable Creek Dr
- 44326 Frontier Dr
